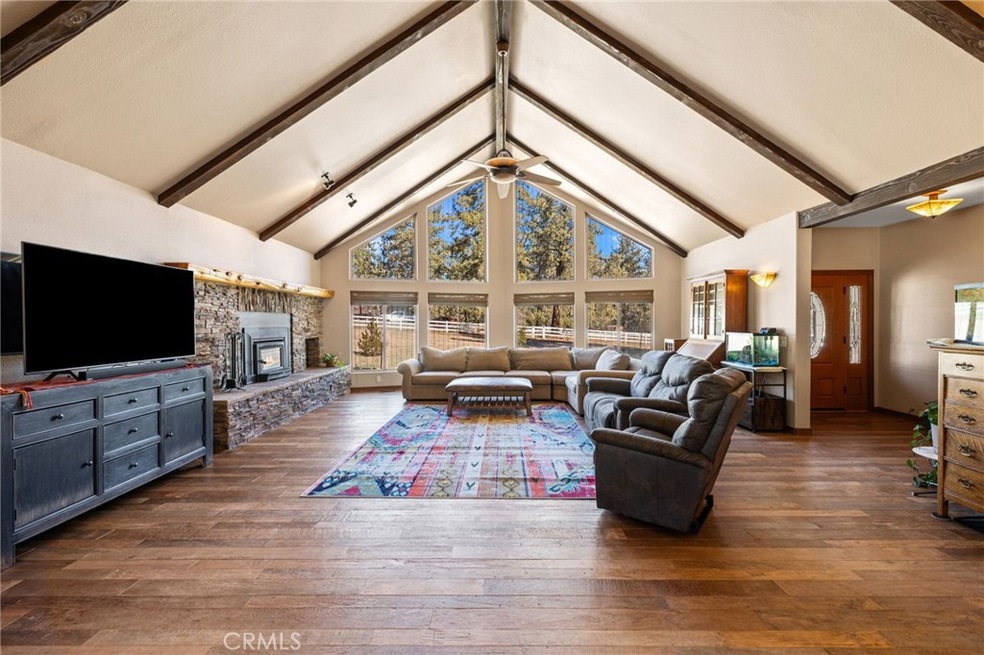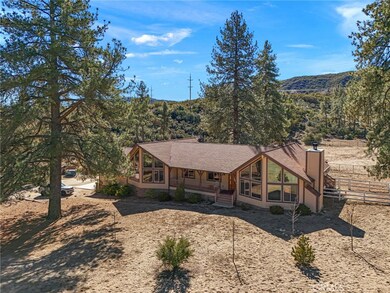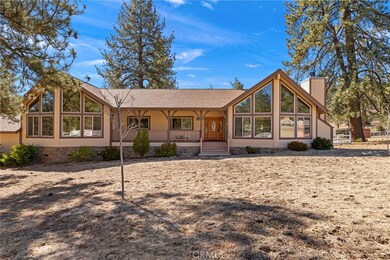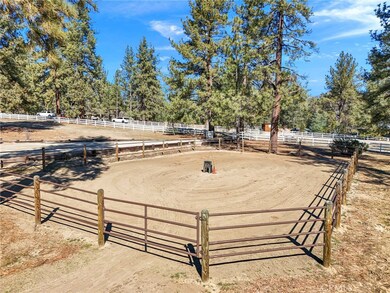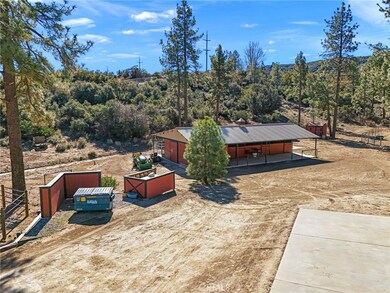
59331 Devils Ladder Rd Mountain Center, CA 92561
Highlights
- Mountain View
- Clubhouse
- 2 Car Attached Garage
- Near a National Forest
- Main Floor Bedroom
- Laundry Room
About This Home
As of May 2024Picture yourself living among the tall beautiful pines in Garner Valley with a hot cup of coffee on your back deck watching your horses run. Your dream has come true, this home will check all your boxes. 3 bedroom home with a sprawling 2794 SQFT of living space with an extra potential 4th bedroom. 2 full bathrooms located inside the home and one potential half bathroom located inside the garage for while you're working outside. Beautiful teak floors located throughout. High ceilings capture the experience of bringing the outdoors in. Oversized main room has a fireplace with a heat blower to carry the warmth throughout. Beautiful kitchen with oversize windows looking out to the back pasture. Newer fridge, dishwasher and reverse osmosis system for drinking water. High end Wolff cooktop. Separate pantry with automatic light. Recess lighting and ceiling fans throughout. Laundry room has a brand new LG washer and dryer with a utility sink and a separate door to the outside. Garage has a brand new built in office/room just finished. Still room for 2 cars. Propane fridge, and hook ups for a generator in case of a power outage. The home has newer insulation with a newer furnace and two newer HVAC systems. Outside a gorgeous Castlebrook shed row barn with 3 stalls and turnouts, a tack room, and a hay storage room. A built in separate wash rack for your horse with hot and cold water. You don’t even have to leave the property to ride with your own private arena. An over sized fully fenced turnout with covered shelter in the back of the home. The Garner Valley HOA includes 26 miles of private horse riding trails for community members only, a large arena, and a clubhouse.
Home Details
Home Type
- Single Family
Est. Annual Taxes
- $10,149
Year Built
- Built in 2005
Lot Details
- 4.87 Acre Lot
- Property is zoned R-A-5
HOA Fees
- $67 Monthly HOA Fees
Parking
- 2 Car Attached Garage
- Parking Available
- Driveway
Property Views
- Mountain
- Neighborhood
Home Design
- Planned Development
Interior Spaces
- 2,794 Sq Ft Home
- 1-Story Property
- Family Room
- Living Room with Fireplace
Bedrooms and Bathrooms
- 3 Main Level Bedrooms
- 2 Full Bathrooms
Laundry
- Laundry Room
- Dryer
- Washer
Utilities
- Central Heating and Cooling System
- Conventional Septic
Listing and Financial Details
- Tax Lot 11
- Tax Tract Number 4517
- Assessor Parcel Number 568190001
- $816 per year additional tax assessments
Community Details
Overview
- Garner Valley HOA, Phone Number (760) 346-1161
- Desert Resort Mangement HOA
- Thomas Mountain Subdivision
- Near a National Forest
- Mountainous Community
Amenities
- Clubhouse
Recreation
- Horse Trails
Ownership History
Purchase Details
Purchase Details
Home Financials for this Owner
Home Financials are based on the most recent Mortgage that was taken out on this home.Purchase Details
Home Financials for this Owner
Home Financials are based on the most recent Mortgage that was taken out on this home.Purchase Details
Purchase Details
Purchase Details
Home Financials for this Owner
Home Financials are based on the most recent Mortgage that was taken out on this home.Purchase Details
Purchase Details
Home Financials for this Owner
Home Financials are based on the most recent Mortgage that was taken out on this home.Similar Homes in Mountain Center, CA
Home Values in the Area
Average Home Value in this Area
Purchase History
| Date | Type | Sale Price | Title Company |
|---|---|---|---|
| Quit Claim Deed | -- | None Listed On Document | |
| Grant Deed | $900,000 | None Listed On Document | |
| Grant Deed | -- | None Listed On Document | |
| Grant Deed | $785,000 | Lawyers Title | |
| Interfamily Deed Transfer | -- | None Available | |
| Interfamily Deed Transfer | -- | None Available | |
| Grant Deed | $550,000 | Lawyers Title | |
| Interfamily Deed Transfer | -- | None Available | |
| Grant Deed | $125,000 | Lawyers Title Company |
Mortgage History
| Date | Status | Loan Amount | Loan Type |
|---|---|---|---|
| Previous Owner | $765,000 | New Conventional | |
| Previous Owner | $766,500 | New Conventional | |
| Previous Owner | $275,000 | Construction | |
| Previous Owner | $158,000 | New Conventional | |
| Previous Owner | $200,000 | Future Advance Clause Open End Mortgage | |
| Previous Owner | $50,000 | Future Advance Clause Open End Mortgage | |
| Previous Owner | $440,000 | New Conventional | |
| Previous Owner | $150,000 | Credit Line Revolving | |
| Previous Owner | $240,000 | Fannie Mae Freddie Mac | |
| Previous Owner | $437,000 | Construction | |
| Previous Owner | $75,000 | Purchase Money Mortgage |
Property History
| Date | Event | Price | Change | Sq Ft Price |
|---|---|---|---|---|
| 05/24/2024 05/24/24 | Sold | $900,000 | -3.7% | $322 / Sq Ft |
| 04/24/2024 04/24/24 | Pending | -- | -- | -- |
| 03/19/2024 03/19/24 | Price Changed | $934,900 | -2.5% | $335 / Sq Ft |
| 03/11/2024 03/11/24 | Price Changed | $959,000 | -1.5% | $343 / Sq Ft |
| 01/30/2024 01/30/24 | For Sale | $974,000 | +77.1% | $349 / Sq Ft |
| 05/28/2014 05/28/14 | Sold | $550,000 | -3.3% | $197 / Sq Ft |
| 04/09/2014 04/09/14 | Pending | -- | -- | -- |
| 02/21/2014 02/21/14 | Price Changed | $569,000 | -1.0% | $204 / Sq Ft |
| 08/25/2013 08/25/13 | For Sale | $575,000 | -- | $206 / Sq Ft |
Tax History Compared to Growth
Tax History
| Year | Tax Paid | Tax Assessment Tax Assessment Total Assessment is a certain percentage of the fair market value that is determined by local assessors to be the total taxable value of land and additions on the property. | Land | Improvement |
|---|---|---|---|---|
| 2025 | $10,149 | $1,759,500 | $76,500 | $1,683,000 |
| 2024 | $10,149 | $833,047 | $249,383 | $583,664 |
| 2023 | $10,020 | $816,714 | $244,494 | $572,220 |
| 2022 | $9,858 | $800,700 | $239,700 | $561,000 |
| 2021 | $8,236 | $656,811 | $169,872 | $486,939 |
| 2020 | $7,897 | $650,078 | $168,131 | $481,947 |
| 2019 | $7,730 | $637,333 | $164,835 | $472,498 |
| 2018 | $7,512 | $624,837 | $161,604 | $463,233 |
| 2017 | $7,500 | $612,586 | $158,436 | $454,150 |
| 2016 | $7,440 | $600,576 | $155,330 | $445,246 |
| 2015 | $7,076 | $560,989 | $152,997 | $407,992 |
| 2014 | $6,297 | $515,000 | $128,000 | $387,000 |
Agents Affiliated with this Home
-
J
Seller's Agent in 2024
Jessica McAnallen
Compass
(760) 574-3915
38 Total Sales
-
L
Seller's Agent in 2014
Linda Wilson
Bennion Deville Homes
(951) 719-6657
56 Total Sales
-
K
Seller Co-Listing Agent in 2014
Karen Price
Bennion Deville Homes
(213) 712-1409
56 Total Sales
-
O
Buyer's Agent in 2014
Out Side Agent
Desert Real Estate Consultants, Inc.
Map
Source: California Regional Multiple Listing Service (CRMLS)
MLS Number: OC24014281
APN: 568-190-001
- 59371 Devils Ladder Rd
- 59341 Courtesy Dr
- 59485 State Highway 74
- 59350 Courtesy Dr
- 59347 State Highway 74
- 0 Pipe Creek Rd Unit 219132537DA
- 1 Pipe Creek Rd
- Lot 18 Pyramid Peak Rd
- 35290 Butterfly Peak Rd
- 0 Chimney Rock Rd Unit 219131437DA
- 0 Butterfly Peak Rd Unit SW25142741
- 0 Butterfly Peak Rd Unit 219131408DA
- 0 Butterfly Peak Rd Unit 2010664
- 1 Butterfly Peak Rd
- 030 Butterfly Peak Rd
- 59933 Devil's Ladder
- 36088 Chimney Rock Ct
- 60766 Table Mountain Rd
- 0 Table Mountain Rd
- 60164 Devils Ladder Rd
