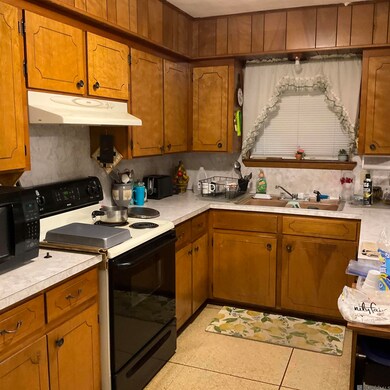
5934 D'Juanna Dr Baton Rouge, LA 70811
Brownfields NeighborhoodHighlights
- Traditional Architecture
- Crown Molding
- Breakfast Bar
- Porch
- Cooling Available
- Ceiling height of 9 feet or more
About This Home
As of March 2025Reduction! An estate sale. Family says sell, sell, sell. One-of-a-kind. Much thoughtfulness and care has been put into this superb home. This home features 3-bedrooms, one and a half-baths, living room, bkfst, separate utility area and kitchen. Roof is approximately (1.5 yrs) and better than new, Central A/C (2 yrs), also included is the large bonus room. Home has easy access to Interstate, Hooper Road which leads to the Central area. This a=is an Estate Sale. Home sold in its as-is condition. NO Repairs.
Last Agent to Sell the Property
CeeGee Realty LLC License #0000072420 Listed on: 10/29/2024
Home Details
Home Type
- Single Family
Year Built
- Built in 1977
Lot Details
- 7,405 Sq Ft Lot
- Lot Dimensions are 60x120
Home Design
- Traditional Architecture
- Brick Exterior Construction
- Slab Foundation
- Frame Construction
- Shingle Roof
- Wood Siding
Interior Spaces
- 1,569 Sq Ft Home
- 1-Story Property
- Crown Molding
- Ceiling height of 9 feet or more
- Ceiling Fan
- Window Treatments
- Window Screens
- Storm Doors
- Washer and Dryer Hookup
Kitchen
- Breakfast Bar
- Oven or Range
- <<microwave>>
- Dishwasher
Flooring
- Carpet
- Vinyl
Bedrooms and Bathrooms
- 3 Bedrooms
Attic
- Attic Access Panel
- Walkup Attic
Parking
- 4 Parking Spaces
- 4 Carport Spaces
- Driveway
Outdoor Features
- Porch
Utilities
- Cooling Available
- Heating Available
- Gas Water Heater
Community Details
- Timberlane Subdivision
Similar Homes in Baton Rouge, LA
Home Values in the Area
Average Home Value in this Area
Property History
| Date | Event | Price | Change | Sq Ft Price |
|---|---|---|---|---|
| 07/06/2025 07/06/25 | For Rent | $1,600 | 0.0% | -- |
| 03/28/2025 03/28/25 | Sold | -- | -- | -- |
| 02/20/2025 02/20/25 | Pending | -- | -- | -- |
| 12/19/2024 12/19/24 | Price Changed | $128,000 | -14.6% | $82 / Sq Ft |
| 11/15/2024 11/15/24 | Price Changed | $149,900 | -11.8% | $96 / Sq Ft |
| 10/29/2024 10/29/24 | For Sale | $169,900 | -- | $108 / Sq Ft |
Tax History Compared to Growth
Agents Affiliated with this Home
-
Gabriela Corro-Torres
G
Seller's Agent in 2025
Gabriela Corro-Torres
Goodwood Realty
(225) 312-0700
1 in this area
109 Total Sales
-
Denese Sanders

Seller's Agent in 2025
Denese Sanders
CeeGee Realty LLC
(225) 337-6300
4 in this area
36 Total Sales
Map
Source: Greater Baton Rouge Association of REALTORS®
MLS Number: 2024019987
- 5944 D'Juanna Dr
- 6076 D'Juanna Dr
- 6464 Ford St
- 5588 Hooper Rd
- 8320 Sharon Hills Blvd
- 6723 E Monarch Ave
- 6774 Pine Island Ave
- 6742 E Monarch Ave
- 6865 Buttonwood Dr
- 5284 Peerless St
- 7069 E Upland Ave
- 6063 Glen Oaks Dr
- 5833 Larchwood Dr
- 8858 Cefalu Dr
- TBD Silverleaf Ave
- 8860 Sharon Hills St
- 5785 Crestway Ave
- 8854 Governor Pleasant Dr
- 9342 Cedar Glen Dr
- 6326 Blue Grass Dr






