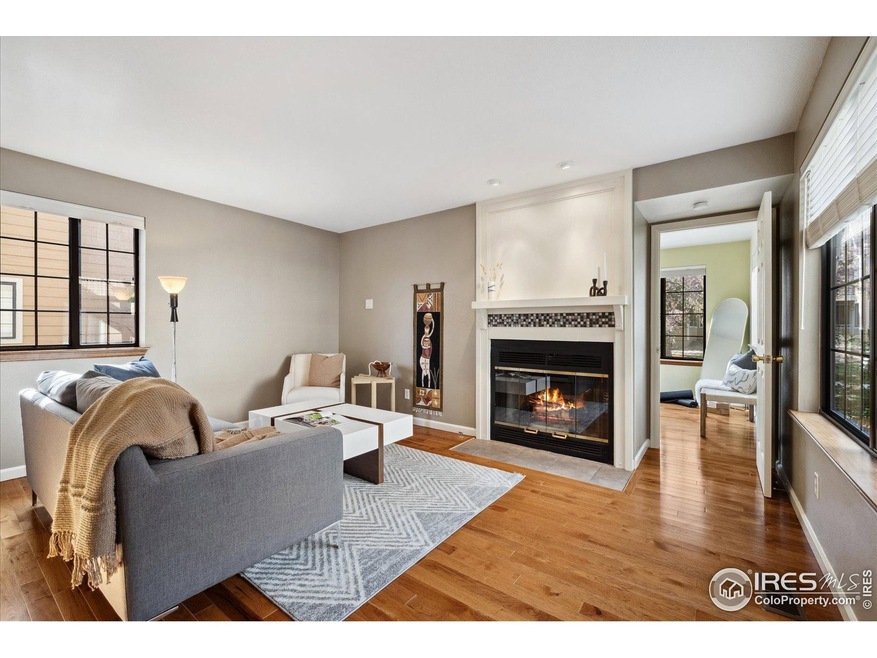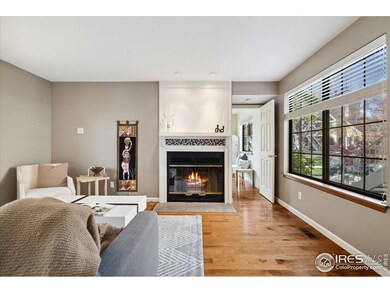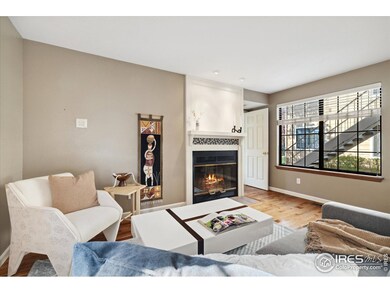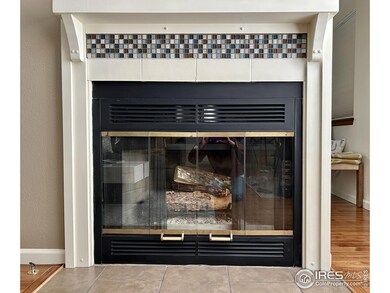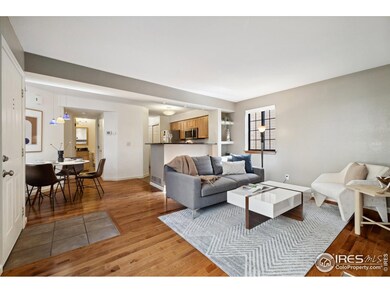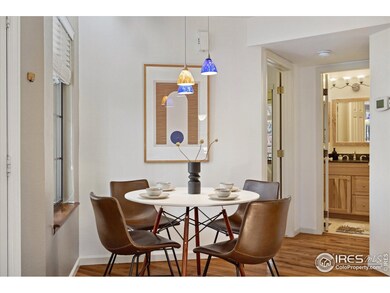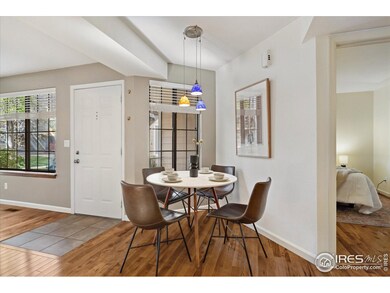
5934 Gunbarrel Ave Unit D Boulder, CO 80301
Gunbarrel NeighborhoodHighlights
- Spa
- Open Floorplan
- End Unit
- Crest View Elementary School Rated A-
- Wood Flooring
- 3-minute walk to Gunbarrel Commons Park
About This Home
As of July 2025Your new dream condo awaits in the heart of Powderhorn. This ground floor end unit receives lots of light from its many windows and location centered on the private community green space. This unit has a true attached garage with private entrance so you can park your car and walk directly into your new home. The garage is complete with extra storage for your equipment, bikes, skis and boards. Inside, the hardwood floors, freshly painted interior, living room fireplace, and central kitchen with granite countertops is sure to impress. Dine casually at the bar top, sit with friends in the breakfast nook, or even dine al fresco on your private front patio. The primary bedroom has a large wall of sliding closet space and windows to the front patio. The versatile second bedroom faces the community green space and can transform from a guest bedroom to a light filled home office space. Powderhorn is a vibrant community full of mature trees and pathways that lead to amenities such as a pool, tennis court, hot tub, workout stations. A quick stroll takes you to a nearby park and local breweries. The neighborhood atmosphere is fun with seasonal food truck parties at the park. The community is a mix of diverse residents all of which contribute to a friendly atmosphere. Powderhorn and this ground floor condo works well for seniors or anyone that wants an easily accessible unit without stairs. A convenient commute to boulder, gunbarrel, and beyond. Don't miss the opportunity to call this exceptional condo home!
Townhouse Details
Home Type
- Townhome
Est. Annual Taxes
- $2,268
Year Built
- Built in 1986
Lot Details
- End Unit
- No Units Located Below
HOA Fees
- $553 Monthly HOA Fees
Parking
- 1 Car Attached Garage
Home Design
- Wood Frame Construction
- Composition Roof
Interior Spaces
- 823 Sq Ft Home
- 1-Story Property
- Open Floorplan
- Living Room with Fireplace
- Wood Flooring
- Crawl Space
Kitchen
- Eat-In Kitchen
- Electric Oven or Range
- Dishwasher
Bedrooms and Bathrooms
- 2 Bedrooms
- 1 Full Bathroom
- Primary bathroom on main floor
Laundry
- Laundry on main level
- Washer and Dryer Hookup
Pool
- Spa
Schools
- Crest View Elementary School
- Centennial Middle School
- Boulder High School
Utilities
- Forced Air Heating and Cooling System
- High Speed Internet
- Cable TV Available
Listing and Financial Details
- Assessor Parcel Number R0104972
Community Details
Overview
- Association fees include common amenities, trash, snow removal, ground maintenance, security, management, maintenance structure
- Powderhorn Association, Phone Number (303) 442-6380
- Powderhorn Ii Condos 8 Subdivision
Recreation
- Tennis Courts
- Community Pool
- Park
Pet Policy
- Dogs and Cats Allowed
Ownership History
Purchase Details
Home Financials for this Owner
Home Financials are based on the most recent Mortgage that was taken out on this home.Purchase Details
Home Financials for this Owner
Home Financials are based on the most recent Mortgage that was taken out on this home.Purchase Details
Home Financials for this Owner
Home Financials are based on the most recent Mortgage that was taken out on this home.Purchase Details
Home Financials for this Owner
Home Financials are based on the most recent Mortgage that was taken out on this home.Similar Homes in Boulder, CO
Home Values in the Area
Average Home Value in this Area
Purchase History
| Date | Type | Sale Price | Title Company |
|---|---|---|---|
| Warranty Deed | $425,000 | Land Title | |
| Warranty Deed | $350,000 | First American | |
| Warranty Deed | $165,000 | Land Title Guarantee Company | |
| Warranty Deed | $83,000 | -- |
Mortgage History
| Date | Status | Loan Amount | Loan Type |
|---|---|---|---|
| Open | $434,137 | VA | |
| Previous Owner | $177,500 | New Conventional | |
| Previous Owner | $132,000 | Fannie Mae Freddie Mac | |
| Previous Owner | $8,900 | Stand Alone Second | |
| Previous Owner | $73,000 | FHA |
Property History
| Date | Event | Price | Change | Sq Ft Price |
|---|---|---|---|---|
| 07/18/2025 07/18/25 | Sold | $425,000 | -1.2% | $516 / Sq Ft |
| 04/30/2025 04/30/25 | For Sale | $430,000 | +22.9% | $522 / Sq Ft |
| 09/24/2020 09/24/20 | Off Market | $350,000 | -- | -- |
| 06/26/2020 06/26/20 | Sold | $350,000 | -2.8% | $425 / Sq Ft |
| 05/28/2020 05/28/20 | Pending | -- | -- | -- |
| 05/22/2020 05/22/20 | For Sale | $360,000 | +2.9% | $437 / Sq Ft |
| 04/03/2020 04/03/20 | Off Market | $350,000 | -- | -- |
| 03/26/2020 03/26/20 | For Sale | $360,000 | -- | $437 / Sq Ft |
Tax History Compared to Growth
Tax History
| Year | Tax Paid | Tax Assessment Tax Assessment Total Assessment is a certain percentage of the fair market value that is determined by local assessors to be the total taxable value of land and additions on the property. | Land | Improvement |
|---|---|---|---|---|
| 2025 | $2,268 | $26,556 | -- | $26,556 |
| 2024 | $2,268 | $26,556 | -- | $26,556 |
| 2023 | $2,231 | $24,293 | -- | $27,978 |
| 2022 | $2,295 | $23,331 | $0 | $23,331 |
| 2021 | $2,189 | $24,003 | $0 | $24,003 |
| 2020 | $2,146 | $23,273 | $0 | $23,273 |
| 2019 | $2,112 | $23,273 | $0 | $23,273 |
| 2018 | $1,868 | $20,318 | $0 | $20,318 |
| 2017 | $1,813 | $22,463 | $0 | $22,463 |
| 2016 | $1,419 | $15,371 | $0 | $15,371 |
| 2015 | $1,349 | $13,118 | $0 | $13,118 |
| 2014 | $1,156 | $13,118 | $0 | $13,118 |
Agents Affiliated with this Home
-

Seller's Agent in 2025
Julian Kirschenbaum
Compass - Boulder
(720) 722-0221
2 in this area
65 Total Sales
-
A
Buyer's Agent in 2025
Abby Chupp
eXp Realty LLC
(888) 440-2724
3 in this area
30 Total Sales
-
T
Seller's Agent in 2020
Tina Purvis
Redfin Corporation
Map
Source: IRES MLS
MLS Number: 1032358
APN: 1463104-71-016
- 4799 White Rock Cir Unit A
- 4799 White Rock Cir Unit D
- 4819 White Rock Cir Unit C
- 4771 White Rock Cir Unit B
- 5918 Gunbarrel Ave Unit B
- 6036 Gunbarrel Ave Unit B
- 4775 White Rock Cir Unit B
- 5920 Gunbarrel Ave Unit B
- 5920 Gunbarrel Ave Unit D
- 5904 Gunbarrel Ave Unit B
- 4749 White Rock Cir Unit D
- 4763 White Rock Cir Unit A
- 4767 White Rock Cir Unit D
- 4887 White Rock Cir Unit F
- 4887 White Rock Cir Unit D
- 4670 White Rock Cir Unit 1
- 6110 Habitat Dr Unit 2
- 4676 White Rock Cir Unit 12
- 5900 Brandywine Ct
- 6213 Willow Ln
