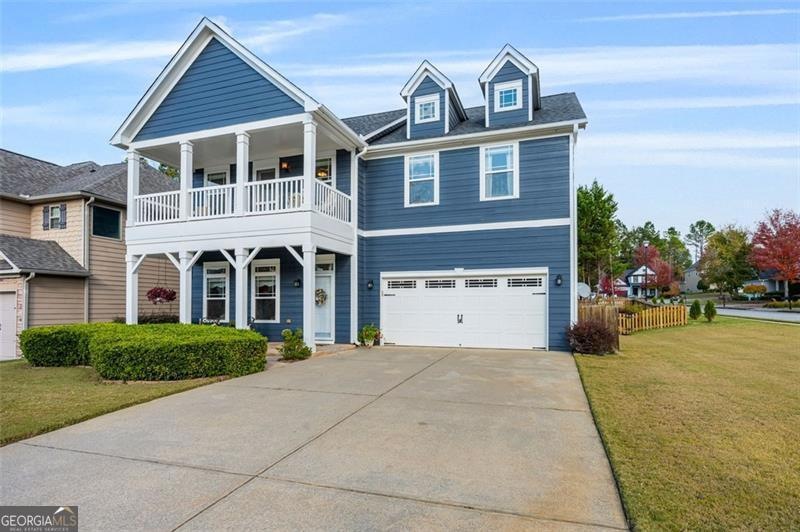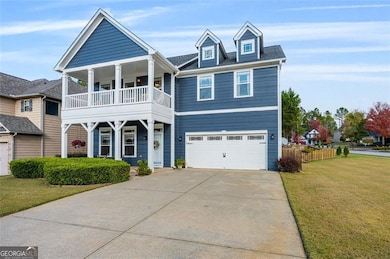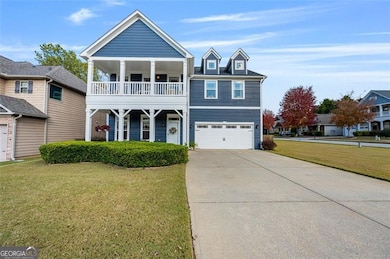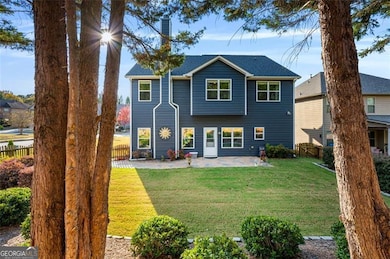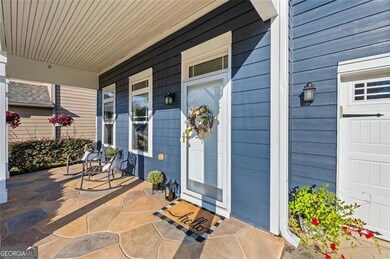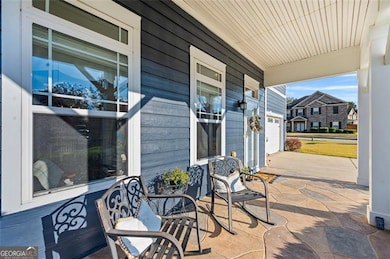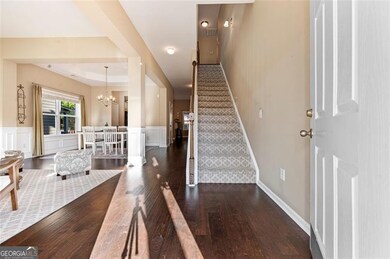5934 Lexington Way Unit 1 Braselton, GA 30517
Estimated payment $2,510/month
Highlights
- Traditional Architecture
- Wood Flooring
- Corner Lot
- Cherokee Bluff High School Rated A-
- Bonus Room
- Community Pool
About This Home
Priced to SELL! MOVE IN WITH EQUITY! This is an absolute steal in Riverstone Park! Welcome to 5934 Lexington Way, where comfort, style, and community meet in one of Braselton's most loved neighborhoods-Riverstone Park. This 4-bedroom, 2.5-bath home features an open-concept layout with defined spaces for living, dining, and gathering. Hardwood floors flow throughout the main level, upstairs hallway, loft, and primary suite, creating warmth and continuity. At the heart of the home, the kitchen shines with granite countertops, tile backsplash, pantry, and abundant storage. A breezeway connects the kitchen to the dining room and includes a built-in desk-perfect for homework, planning, or a home command center. The kitchen opens seamlessly into the living area, making it ideal for both everyday living and entertaining. Upstairs, the oversized primary suite offers a true retreat with French doors, a cozy reading nook, walk-in closet, double vanities, and beautiful natural light. Three additional bedrooms, a full laundry room, and a bonus loft that leads to the covered front balcony complete the second level-perfect for morning coffee or an evening breeze. Outside, enjoy a landscaped backyard with a large patio and a peaceful, park-like setting-an inviting space for gatherings or quiet evenings at home. Riverstone Park is celebrated for its tree-lined streets, friendly neighbors, and exceptional amenities including a swimming pool, brand new pickleball courts, tennis courts, and community events that bring everyone together. 5934 Lexington Way isn't just a house-it's a lifestyle. Come see what makes it so special.
Home Details
Home Type
- Single Family
Est. Annual Taxes
- $1,309
Year Built
- Built in 2005
Lot Details
- 8,276 Sq Ft Lot
- Wood Fence
- Corner Lot
- Level Lot
HOA Fees
- $33 Monthly HOA Fees
Home Design
- Traditional Architecture
- Composition Roof
- Concrete Siding
Interior Spaces
- 2,804 Sq Ft Home
- 2-Story Property
- Family Room with Fireplace
- Bonus Room
- Fire and Smoke Detector
Kitchen
- Breakfast Bar
- Cooktop
- Microwave
- Dishwasher
Flooring
- Wood
- Carpet
Bedrooms and Bathrooms
- 4 Bedrooms
- Walk-In Closet
- Double Vanity
- Soaking Tub
- Separate Shower
Laundry
- Laundry Room
- Laundry on upper level
- Dryer
- Washer
Parking
- 4 Car Garage
- Garage Door Opener
Location
- Property is near shops
Schools
- Chestnut Mountain Elementary School
- Cherokee Bluff Middle School
- Cherokee Bluff High School
Utilities
- Cooling Available
- Heating Available
- Underground Utilities
- 220 Volts
- Electric Water Heater
- High Speed Internet
- Cable TV Available
Listing and Financial Details
- Tax Lot 8,276
Community Details
Overview
- Association fees include swimming, tennis
- Riverstone Park Subdivision
Recreation
- Tennis Courts
- Community Playground
- Community Pool
Map
Home Values in the Area
Average Home Value in this Area
Tax History
| Year | Tax Paid | Tax Assessment Tax Assessment Total Assessment is a certain percentage of the fair market value that is determined by local assessors to be the total taxable value of land and additions on the property. | Land | Improvement |
|---|---|---|---|---|
| 2024 | $1,309 | $158,840 | $33,000 | $125,840 |
| 2023 | $3,309 | $169,720 | $36,000 | $133,720 |
| 2022 | $3,690 | $128,960 | $28,000 | $100,960 |
| 2021 | $2,557 | $116,560 | $20,000 | $96,560 |
| 2020 | $2,811 | $104,520 | $13,000 | $91,520 |
| 2019 | $2,837 | $104,560 | $14,000 | $90,560 |
| 2018 | $2,807 | $100,240 | $14,000 | $86,240 |
| 2017 | $2,543 | $88,840 | $14,000 | $74,840 |
| 2016 | $2,293 | $82,200 | $14,000 | $68,200 |
| 2015 | $2,034 | $72,594 | $14,000 | $58,594 |
| 2014 | $2,034 | $72,594 | $14,000 | $58,594 |
Property History
| Date | Event | Price | List to Sale | Price per Sq Ft |
|---|---|---|---|---|
| 11/03/2025 11/03/25 | For Sale | $450,000 | -- | $160 / Sq Ft |
Purchase History
| Date | Type | Sale Price | Title Company |
|---|---|---|---|
| Quit Claim Deed | -- | -- | |
| Deed | $232,000 | -- | |
| Deed | -- | -- | |
| Deed | $4,900,000 | -- |
Mortgage History
| Date | Status | Loan Amount | Loan Type |
|---|---|---|---|
| Previous Owner | $170,000 | New Conventional |
Source: Georgia MLS
MLS Number: 10636421
APN: 15-00039-00-083
- 5962 Lexington Way Unit 1
- 5964 Park Bend Ave
- 6060 Riverview Pkwy
- 6125 Mulberry Park Dr
- 4960 Old Winder Hwy
- 6208 Harris Ct
- 2721 Bald Cypress Dr
- 5876 Hackberry Ln
- 6905 White Walnut Way
- 6895 White Walnut Way
- 2651 Bald Cypress Dr
- 2655 Old Winder Hwy
- 6834 White Walnut Way
- 6545 White Walnut Way
- 6076 Hickory Creek Ct
- 6039 Hickory Creek Ct
- 5841 Hackberry Ln
- 5947 Green Ash Ct
- 6475 White Walnut Way
- 5808 Hackberry Ln
- 6834 White Walnut Way
- 6025 White Sycamore Place
- 6433 Grand Hickory Dr
- 6423 Grand Hickory Dr
- 6483 Grand Hickory Dr
- 6993 Grand Hickory Dr
- 6563 Grand Hickory Dr
- 6427 Mossy Oak Landing
- 6672 Grand Hickory Dr
- 6576 White Spruce Ave
- 6532 Silk Tree Pointe
- 6853 Grand Hickory Dr
- 1732 Sahale Falls Dr
- 6105 Longleaf Dr
- 2307 Loowit Falls Dr
- 2770 Shumard Oak Dr
