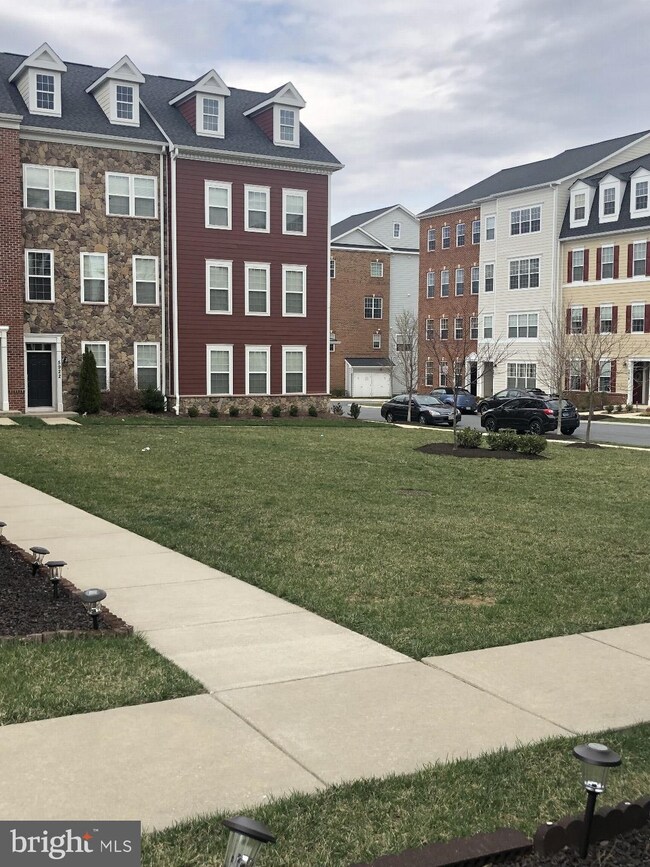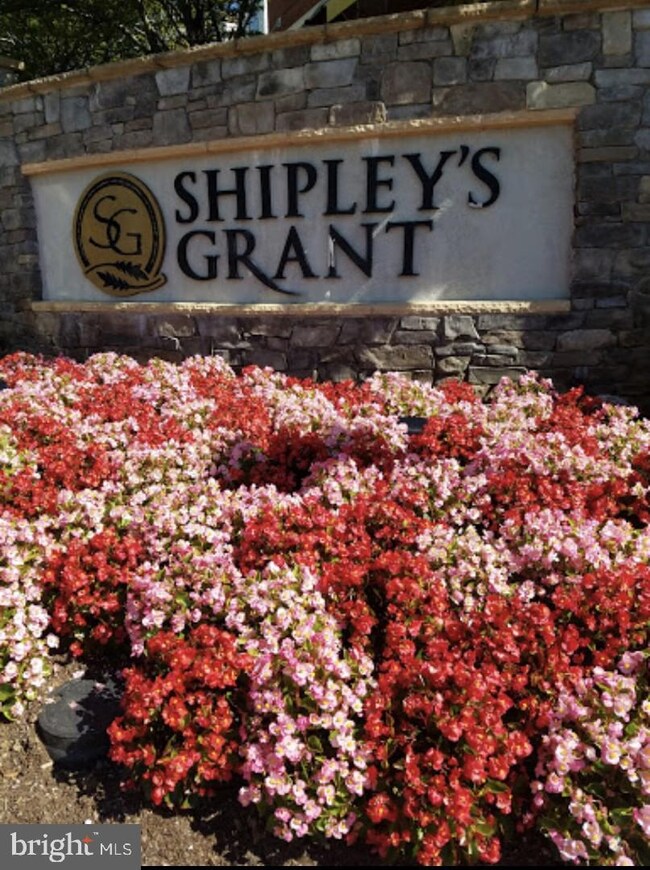
5934 Logans Way Ellicott City, MD 21043
Highlights
- Eat-In Gourmet Kitchen
- Clubhouse
- Traditional Architecture
- Waterloo Elementary School Rated A
- Deck
- Wood Flooring
About This Home
As of November 2024BEAUTIFUL, spacious, move-in ready townhome with lots of upgrades located in Shipley s Grant- a charming village of shops, restaurants, townhomes and amenities! This gorgeous townhome has had one non-smoking owner with no kids or pets since it was built in 2011 and is conveniently located on the only open space courtyard in the community! Plenty of free community parking is available besides the two car garage! Shipley s Grant is in Ellicott City, Maryland- just 12 miles southwest of Baltimore in Howard County- and is one of the most sought after county locations in Maryland. This established community offers tree-lined streets, onsite dining, pool, clubhouse, tot lots, outdoor fireplace and plenty of character. With proximity to I-95, I-97, the BW parkway, Route 100, MARC Train and BWI airport, this location proved to be the top selling community in Howard County multiple years during its construction. Come take a look at this fully above ground 3 level, 3 bedroom, 2.5 bath 2048 square foot townhome which includes an attached 2 car garage, stone front, upgraded wide plank hardwood floors throughout the entire main level as well as the upstairs hallway and one bedroom, 1st level (entry level) den/gym area, in-ceiling speakers throughout all 3 levels, in-wall surround sound speakers in living room, upgraded angled kitchen island, upgraded wine nook , butlers pantry, granite countertops in kitchen and wine area, 42 inch maple kitchen cabinets, upgraded Whirlpool stainless steel appliances, Kohler one touch pull-out kitchen faucet, rear deck off kitchen area, half bath with pedestal sink on main level, fully upgraded master bath wtih granite countertops and soaking tub, his and hers walk in closets in master bedroom with upgraded interior design and 1st floor laundry area with Whirlpool washer/dryer. This home also offers a Vintage Security System (would need to pay for plan) as well as front and rear hose bibs, front and rear weatherproofed electrical receptacles, 9 foot ceilings on all levels, phone and cable hookups, 2 piece crown molding in living room and foyer, high efficiency gas furnace, Puron 14 SEER central AC, quick recovery 50 gallon water heater, energy efficient double pane windows w/ screens, passive radon ventilation system, smoke detectors w/ battery backup throughout home, fire suppression sprinkler system and 3 years left on the structural warranty of the home. You will be within walking distance to the tot lots, pools, clubhouse, outdoor fireplace, as well as a Starbucks and many dining options- come check it out!
Townhouse Details
Home Type
- Townhome
Est. Annual Taxes
- $6,016
Year Built
- Built in 2011
Lot Details
- 1,087 Sq Ft Lot
- Backs To Open Common Area
- Landscaped
- Sprinkler System
- Property is in good condition
HOA Fees
- $113 Monthly HOA Fees
Parking
- 2 Car Attached Garage
- Oversized Parking
- Rear-Facing Garage
- Garage Door Opener
- Parking Lot
- Off-Street Parking
Home Design
- Traditional Architecture
- Shingle Roof
- Stone Siding
- Vinyl Siding
Interior Spaces
- 2,048 Sq Ft Home
- Property has 3 Levels
- Wet Bar
- Crown Molding
- Ceiling height of 9 feet or more
- Double Pane Windows
- Insulated Windows
- Window Treatments
- Window Screens
- Sliding Doors
- Six Panel Doors
- Entrance Foyer
- Family Room Off Kitchen
- Living Room
- Combination Kitchen and Dining Room
- Home Gym
- Courtyard Views
- Attic
Kitchen
- Eat-In Gourmet Kitchen
- Breakfast Area or Nook
- Butlers Pantry
- Gas Oven or Range
- <<selfCleaningOvenToken>>
- <<microwave>>
- Ice Maker
- Dishwasher
- Stainless Steel Appliances
- Kitchen Island
- Upgraded Countertops
- Disposal
Flooring
- Wood
- Carpet
- Ceramic Tile
Bedrooms and Bathrooms
- 3 Bedrooms
- En-Suite Primary Bedroom
Laundry
- Laundry Room
- Laundry on lower level
- Stacked Electric Washer and Dryer
Home Security
- Alarm System
- Motion Detectors
Eco-Friendly Details
- Energy-Efficient Appliances
- Energy-Efficient Windows
- ENERGY STAR Qualified Equipment for Heating
Outdoor Features
- Deck
- Exterior Lighting
- Gazebo
- Playground
- Play Equipment
Location
- Suburban Location
Utilities
- Forced Air Heating and Cooling System
- Vented Exhaust Fan
- 100 Amp Service
- 60 Gallon+ High-Efficiency Water Heater
- Fiber Optics Available
- Phone Available
- Cable TV Available
Listing and Financial Details
- Tax Lot C-242
- Assessor Parcel Number 1401321390
Community Details
Overview
- $300 Capital Contribution Fee
- Association fees include common area maintenance, pool(s), snow removal, trash
- $55 Other One-Time Fees
- Shipleys Grant HOA, Phone Number (240) 450-5767
Amenities
- Picnic Area
- Common Area
- Clubhouse
- Meeting Room
- Party Room
Recreation
- Community Playground
- Community Pool
- Jogging Path
- Bike Trail
Security
- Fenced around community
- Carbon Monoxide Detectors
- Fire and Smoke Detector
- Fire Sprinkler System
Ownership History
Purchase Details
Home Financials for this Owner
Home Financials are based on the most recent Mortgage that was taken out on this home.Purchase Details
Home Financials for this Owner
Home Financials are based on the most recent Mortgage that was taken out on this home.Purchase Details
Home Financials for this Owner
Home Financials are based on the most recent Mortgage that was taken out on this home.Similar Homes in Ellicott City, MD
Home Values in the Area
Average Home Value in this Area
Purchase History
| Date | Type | Sale Price | Title Company |
|---|---|---|---|
| Deed | $610,000 | Lakeside Title | |
| Deed | $457,000 | Amerikor Title & Escrow Llc | |
| Deed | $436,917 | Residential Title & Escrow |
Mortgage History
| Date | Status | Loan Amount | Loan Type |
|---|---|---|---|
| Previous Owner | $317,625 | New Conventional | |
| Previous Owner | $332,000 | New Conventional | |
| Previous Owner | $333,700 | New Conventional | |
| Previous Owner | $349,533 | New Conventional |
Property History
| Date | Event | Price | Change | Sq Ft Price |
|---|---|---|---|---|
| 11/13/2024 11/13/24 | Sold | $610,000 | -0.8% | $298 / Sq Ft |
| 10/14/2024 10/14/24 | Pending | -- | -- | -- |
| 09/27/2024 09/27/24 | For Sale | $614,900 | +34.6% | $300 / Sq Ft |
| 06/21/2019 06/21/19 | Sold | $457,000 | -1.7% | $223 / Sq Ft |
| 05/06/2019 05/06/19 | Pending | -- | -- | -- |
| 04/08/2019 04/08/19 | For Sale | $465,000 | -- | $227 / Sq Ft |
Tax History Compared to Growth
Tax History
| Year | Tax Paid | Tax Assessment Tax Assessment Total Assessment is a certain percentage of the fair market value that is determined by local assessors to be the total taxable value of land and additions on the property. | Land | Improvement |
|---|---|---|---|---|
| 2024 | $6,810 | $477,867 | $0 | $0 |
| 2023 | $6,450 | $447,800 | $205,000 | $242,800 |
| 2022 | $6,298 | $437,267 | $0 | $0 |
| 2021 | $6,071 | $426,733 | $0 | $0 |
| 2020 | $5,996 | $416,200 | $142,500 | $273,700 |
| 2019 | $6,002 | $416,200 | $142,500 | $273,700 |
| 2018 | $5,746 | $416,200 | $142,500 | $273,700 |
| 2017 | $5,795 | $437,900 | $0 | $0 |
| 2016 | -- | $419,800 | $0 | $0 |
| 2015 | -- | $401,700 | $0 | $0 |
| 2014 | -- | $383,600 | $0 | $0 |
Agents Affiliated with this Home
-
Sang Lee

Seller's Agent in 2024
Sang Lee
Fairfax Realty 50/66 LLC
(240) 426-7753
3 in this area
91 Total Sales
-
Theresa Waskey

Buyer's Agent in 2024
Theresa Waskey
RE/MAX
(443) 605-3723
3 in this area
50 Total Sales
-
Christopher Carr

Seller's Agent in 2019
Christopher Carr
HomeZu
(855) 885-4663
2,405 Total Sales
Map
Source: Bright MLS
MLS Number: MDHW261240
APN: 01-321390
- 5916 Talbot Dr
- 5721 Rosanna Place
- 5905-2 Logans Way Unit 2
- 5803 Lois Ln
- 5769 Richards Valley Rd
- 6028 Talbot Dr
- 6034 Maple Hill Rd
- 5811 Duncan Dr
- 6021 Prairie Landing Way
- 5979 Glen Willow Way
- 6006 Charles Crossing
- 5718 Goldfinch Ct
- 8535 Dark Hawk Cir
- 8337 Montgomery Run Rd Unit I
- 8607 Falls Run Rd
- 8561 Falls Run Rd Unit K
- 8561 Falls Run Rd Unit I
- 8384 Montgomery Run Rd Unit B
- 8613 Falls Run Rd Unit UTE
- 8156 Trotters Chase






