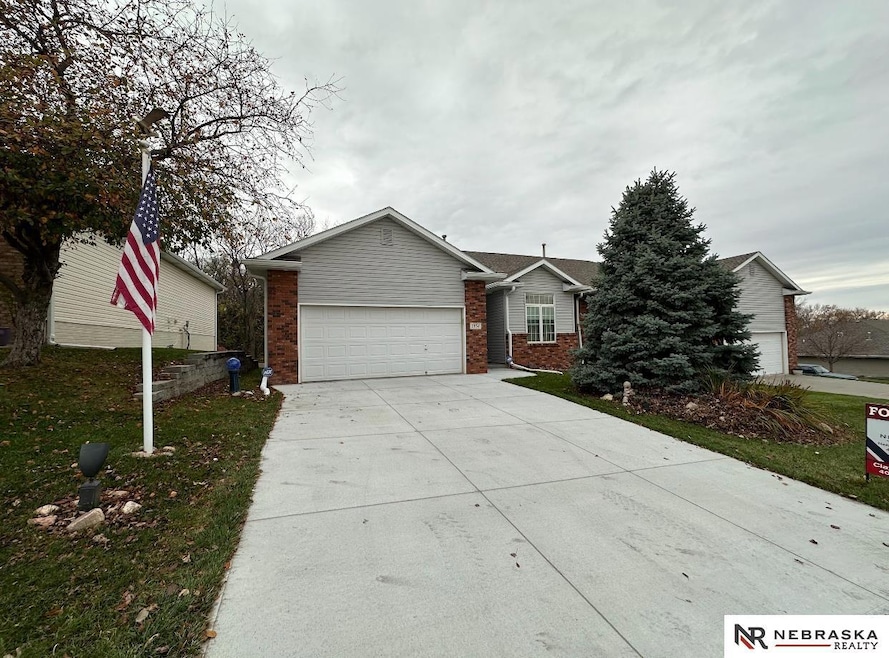
5934 N 92nd Ave Omaha, NE 68134
Wiesman/North Oaks NeighborhoodHighlights
- Deck
- 1 Fireplace
- 2 Car Attached Garage
- Ranch Style House
- Covered Patio or Porch
- Ceramic Tile Flooring
About This Home
As of March 2025Easy living in this one owner well-maintained walkout ranch backing up to a tranquil tree line with visiting Deer and Turkey. Take it easy while your $125/month HOA covers lawncare and snow removal. Main floor with high ceilings and a warm fireplace has primary bedroom and primary bath with a second full bath and an office on main floor that could be used as a non-conforming bedroom complete with Egress. Lower level/walkout basement features a large rec room and 3/4 bath adding approx. 790 finished sq ft but also leaves a ton of storage space! Freshly painted throughout. Flooring allowance included. All appliances stay. Handicap ADA accessible equipment (chair lift from garage and chair lift from main level to the basement) conveys with the sale of the property.
Last Agent to Sell the Property
Nebraska Realty Brokerage Phone: 402-297-7244 License #20151025 Listed on: 02/08/2025

Townhouse Details
Home Type
- Townhome
Year Built
- Built in 2006
Lot Details
- 5,580 Sq Ft Lot
- Lot Dimensions are 120 x 46.5
- Sprinkler System
HOA Fees
- $125 Monthly HOA Fees
Parking
- 2 Car Attached Garage
Home Design
- Ranch Style House
- Brick Exterior Construction
- Composition Roof
- Vinyl Siding
- Concrete Perimeter Foundation
Interior Spaces
- 1 Fireplace
Kitchen
- Oven or Range
- Microwave
- Dishwasher
- Disposal
Flooring
- Carpet
- Laminate
- Ceramic Tile
Bedrooms and Bathrooms
- 2 Bedrooms
Laundry
- Dryer
- Washer
Finished Basement
- Walk-Out Basement
- Sump Pump
Accessible Home Design
- Stepless Entry
Outdoor Features
- Deck
- Covered Patio or Porch
Schools
- Boyd Elementary School
- Morton Middle School
- Northwest High School
Utilities
- Forced Air Heating and Cooling System
- Heating System Uses Gas
Community Details
- Lamb HOA
- Northwest Village, 2Nd Add Subdivision
Listing and Financial Details
- Assessor Parcel Number 1842850526
Ownership History
Purchase Details
Home Financials for this Owner
Home Financials are based on the most recent Mortgage that was taken out on this home.Purchase Details
Similar Homes in Omaha, NE
Home Values in the Area
Average Home Value in this Area
Purchase History
| Date | Type | Sale Price | Title Company |
|---|---|---|---|
| Personal Reps Deed | $271,000 | Nebraska Title | |
| Warranty Deed | $185,500 | -- |
Mortgage History
| Date | Status | Loan Amount | Loan Type |
|---|---|---|---|
| Open | $60,000 | New Conventional | |
| Previous Owner | $135,500 | New Conventional |
Property History
| Date | Event | Price | Change | Sq Ft Price |
|---|---|---|---|---|
| 03/21/2025 03/21/25 | Sold | $271,000 | -3.2% | $130 / Sq Ft |
| 02/22/2025 02/22/25 | Pending | -- | -- | -- |
| 02/08/2025 02/08/25 | For Sale | $279,900 | -- | $134 / Sq Ft |
Tax History Compared to Growth
Tax History
| Year | Tax Paid | Tax Assessment Tax Assessment Total Assessment is a certain percentage of the fair market value that is determined by local assessors to be the total taxable value of land and additions on the property. | Land | Improvement |
|---|---|---|---|---|
| 2023 | -- | $270,200 | $25,000 | $245,200 |
| 2022 | $0 | $228,600 | $25,000 | $203,600 |
| 2021 | $0 | $228,600 | $25,000 | $203,600 |
| 2020 | $0 | $178,900 | $25,000 | $153,900 |
| 2019 | $0 | $178,900 | $25,000 | $153,900 |
| 2018 | $0 | $178,900 | $25,000 | $153,900 |
| 2017 | $0 | $178,900 | $25,000 | $153,900 |
| 2016 | $0 | $178,900 | $26,800 | $152,100 |
| 2015 | $3,677 | $178,900 | $25,000 | $153,900 |
| 2014 | $3,677 | $178,900 | $25,000 | $153,900 |
Agents Affiliated with this Home
-
C
Seller's Agent in 2025
Clay Nicholson
Nebraska Realty
(402) 297-7244
1 in this area
36 Total Sales
-
N
Buyer's Agent in 2025
Nicole Marchio
BHHS Ambassador Real Estate
(402) 541-3255
1 in this area
3 Total Sales
Map
Source: Great Plains Regional MLS
MLS Number: 22503405
APN: 4285-0526-18
- 9340 Military Rd
- 9217 Arcadia Ave
- 5635 N 93rd Ave
- 5624 N 92nd St
- 5330 N 97th Ave
- 9715 Camden Ave
- 4941 N 93rd Ave
- 5023 N 96th St
- 8517 Vernon Ave
- 4817 N 93rd St
- 9641 Grand Ave
- 7032 N 88th Ave
- 5510 N 83rd St
- 8841 Quest St
- 10273 Nebraska Ave
- 8830 Quest St
- 9418 Meredith Ave
- 9109 Weber St
- 5748 N 80th St
- 10369 Nebraska Ave






