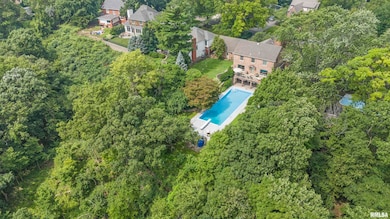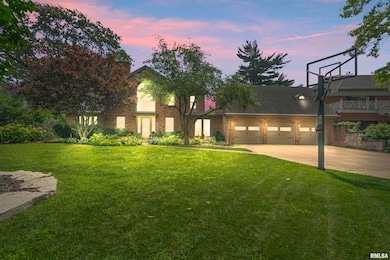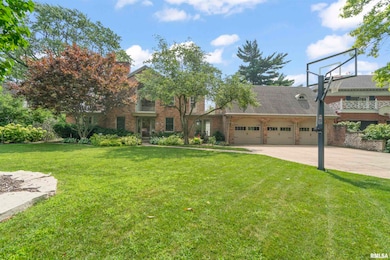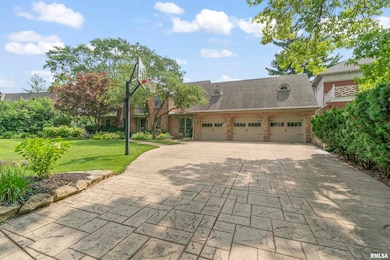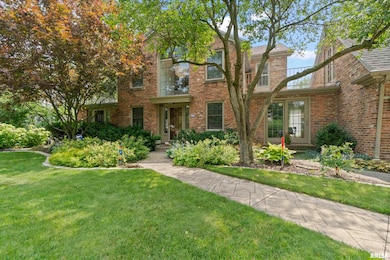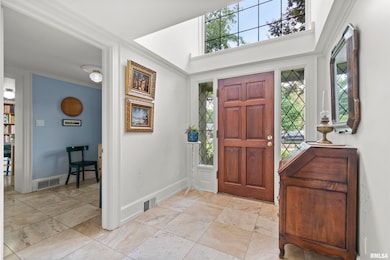5934 N Elm Ln Peoria, IL 61614
North Peoria NeighborhoodEstimated payment $5,027/month
Highlights
- In Ground Pool
- 2.14 Acre Lot
- Wooded Lot
- Richwoods High School Rated A-
- Family Room with Fireplace
- Solid Surface Countertops
About This Home
Nestled at the end of a quiet cul-de-sac, this beautiful all-brick 2-story home offers a rare blend of space, charm, and natural beauty. With 4 generously sized bedrooms and 3.5 bathrooms, there’s room for everyone—and then some. The massive primary suite is a true retreat, featuring a private dressing area and an oversized bathroom that offers both comfort and function. Ideal for entertaining, the home’s layout flows beautifully into a fantastic gathering space that overlooks a breathtaking 2-acre wooded lot backing up to Forest Park Reserve. Step outside and enjoy your own private oasis: a fenced backyard with a stunning in-ground pool, complete with a new pump and sand filter, refreshed concrete, and pool paint. The walkout basement extends the living space with a cozy family room, wet bar, full bathroom, and direct access to the patio and pool. Timeless character meets thoughtful updates throughout this home. From the impressive curb appeal to the abundant storage and modern systems—furnaces replaced in 2024 and water heater in 2022—this home has been lovingly maintained and improved without compromising its original charm. A true legacy property, ready to welcome its next chapter!
Home Details
Home Type
- Single Family
Est. Annual Taxes
- $16,407
Year Built
- Built in 1940
Lot Details
- 2.14 Acre Lot
- Lot Dimensions are 25.26x673.75x191x738
- Cul-De-Sac
- Fenced
- Terraced Lot
- Wooded Lot
HOA Fees
- $8 Monthly HOA Fees
Parking
- 3 Car Attached Garage
- Garage Door Opener
Home Design
- Brick Exterior Construction
- Shingle Roof
Interior Spaces
- 3,899 Sq Ft Home
- Wet Bar
- Bar
- Ceiling Fan
- Wood Burning Fireplace
- Blinds
- Entrance Foyer
- Family Room with Fireplace
- 3 Fireplaces
- Living Room with Fireplace
- Den with Fireplace
Kitchen
- Range
- Microwave
- Dishwasher
- Solid Surface Countertops
- Trash Compactor
- Disposal
Bedrooms and Bathrooms
- 4 Bedrooms
Finished Basement
- Walk-Out Basement
- Basement Fills Entire Space Under The House
Outdoor Features
- In Ground Pool
- Patio
Schools
- Kellar Elementary School
- Liberty Leadership Middle School
- Richwoods High School
Utilities
- Forced Air Zoned Cooling and Heating System
- Two Heating Systems
- Heating System Uses Natural Gas
- Gas Water Heater
- Water Softener is Owned
Community Details
- View Point Subdivision
Listing and Financial Details
- Assessor Parcel Number 14-16-426-004
Map
Home Values in the Area
Average Home Value in this Area
Tax History
| Year | Tax Paid | Tax Assessment Tax Assessment Total Assessment is a certain percentage of the fair market value that is determined by local assessors to be the total taxable value of land and additions on the property. | Land | Improvement |
|---|---|---|---|---|
| 2024 | $16,107 | $184,070 | $52,980 | $131,090 |
| 2023 | $15,325 | $168,880 | $48,610 | $120,270 |
| 2022 | $15,841 | $170,220 | $47,220 | $123,000 |
| 2021 | $15,520 | $162,110 | $44,970 | $117,140 |
| 2020 | $15,481 | $160,500 | $44,520 | $115,980 |
| 2019 | $15,718 | $163,780 | $45,430 | $118,350 |
| 2018 | $16,018 | $170,470 | $45,420 | $125,050 |
| 2017 | $16,021 | $172,190 | $45,880 | $126,310 |
| 2016 | $15,563 | $172,190 | $45,880 | $126,310 |
| 2015 | $13,094 | $168,810 | $44,980 | $123,830 |
| 2014 | $12,016 | $148,240 | $23,040 | $125,200 |
| 2013 | -- | $138,110 | $23,320 | $114,790 |
Property History
| Date | Event | Price | List to Sale | Price per Sq Ft | Prior Sale |
|---|---|---|---|---|---|
| 08/15/2025 08/15/25 | For Sale | $695,000 | +35.0% | $178 / Sq Ft | |
| 06/19/2014 06/19/14 | Sold | $515,000 | -8.8% | $126 / Sq Ft | View Prior Sale |
| 05/21/2014 05/21/14 | Pending | -- | -- | -- | |
| 05/19/2014 05/19/14 | For Sale | $565,000 | -- | $139 / Sq Ft |
Purchase History
| Date | Type | Sale Price | Title Company |
|---|---|---|---|
| Deed | -- | None Listed On Document | |
| Grant Deed | $515,000 | Chicago Title Co |
Mortgage History
| Date | Status | Loan Amount | Loan Type |
|---|---|---|---|
| Previous Owner | $412,000 | New Conventional |
Source: RMLS Alliance
MLS Number: PA1259924
APN: 14-16-426-004
- Lot 18 W Woods Edge Dr
- Lot 38 Austin Dr
- Lot 22 W Woods Edge Dr
- 129 E High Point Rd
- 209 E Northridge Ln
- 5014 N Best St
- 5022 N Belmont Place
- 635 E High Point Terrace
- 801 W Shermoor St
- 5110 N Martha St
- 6017 N Trenton Ln
- 205 W Glen Ave
- W Lake Pointe Terrace
- 1001 W Burnside Dr
- 4922 N Endres Ave
- 501 E High Point Rd
- 5740 N University St
- 1002 E Samuel Ave
- 324 W Ivy Ln
- 6217 N Knoll Aire Dr
- 1512 E Gardner Ln
- 4817 N Knoxville Ave
- 1003 E Samuel Ave
- 4627 N Knoxville Ave
- 6828 N Bobolink Rd
- 1221 E Duryea Ave
- 6516 N University St
- 228 E Oak Cliff Ct Unit A2
- 1300 W Jeth Ct
- 623 E Lake Ave Unit A
- 1331 W Jeth Ct
- 6822 N Kimberly Dr
- 112 E Hines Place
- 935 W Loire Ct
- 1416 W Glen Ave
- 4028 N Illinois Ave Unit 5
- 4026 N Illinois Ave Unit 10
- 1327-1401 W Covington Ct
- 1420 W Glen Ave
- 1308 W Covington Ct

