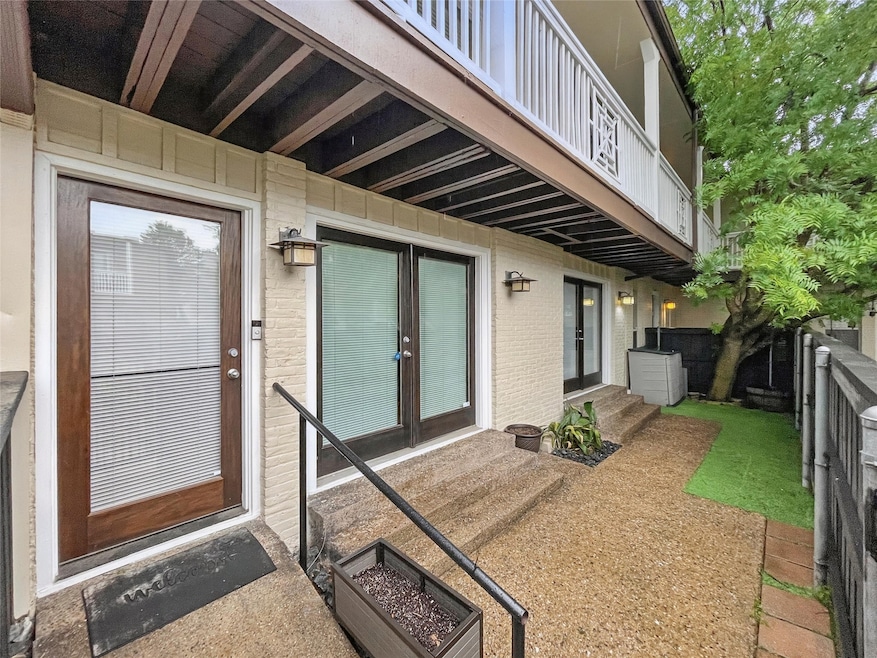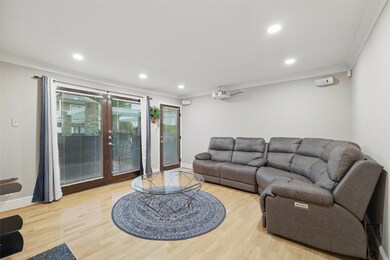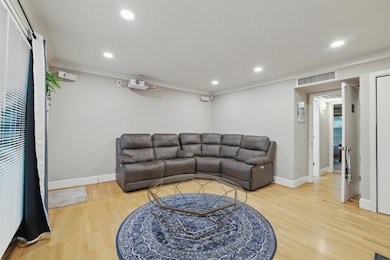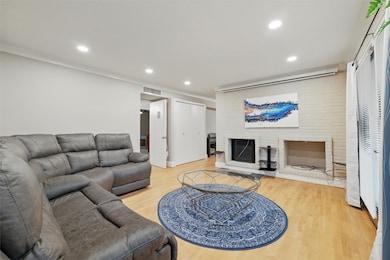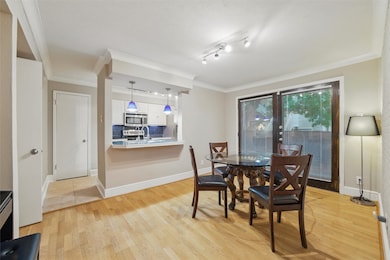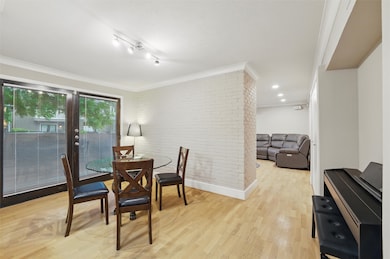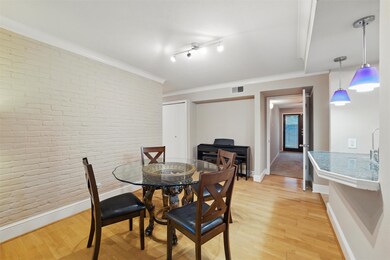5934 Sandhurst Ln Unit 107 Dallas, TX 75206
Northeast Dallas NeighborhoodHighlights
- In Ground Pool
- Gated Community
- Traditional Architecture
- Mockingbird Elementary School Rated A-
- 4.68 Acre Lot
- Wood Flooring
About This Home
Beautifully Updated First-Floor Condo Near SMU, Furnished or Unfurnished!Spacious 3 bed, 2 bath condo in a gated community just minutes from SMU, Mockingbird Station, and Greenville Ave. This first-floor unit features wood flooring, granite countertops, stainless steel appliances, and a large living area with a fireplace and a powered projector screen. Two private patios, one with access from multiple rooms, offer natural light and great indoor outdoor flow.Enjoy community amenities including a pool, grilling area, and green space. The unit comes with a refrigerator, washer & dryer, and two covered parking spaces. You're walkable to dining, shopping, the DART rail, and just 3 miles from the Katy Trail. Zoned to highly rated Mockingbird Elementary.Available furnished or unfurnished for $2,100 a month. Furnished option includesPrimary BedroomBassett Furniture wood bedframe, box spring, and pillow-top mattressBassett Furniture wood bedside tablePrimary BathroomToilet rackDual shower headBathroom 2Toilet rackShower curtainBedroom 2Bassett Furniture wood bedframe, box spring, and pillow top mattressBassett Furniture wood bedside tableOffice Bedroom 3Bassett L shaped deskBassett filing cabinet with displayCubby keeper storage unitBookshelf corner lampLiving RoomPowered projector screen is smart home compatibleL shaped powered recliner couch seats 4Glass coffee table and rugThe projector will be removedDining RoomCarved wood & glass dining tableCorner lamp with shadeThe Casio digital piano will be removed unless requestedKitchenPantry shelvingMagnetic knife rackOverhead pots & pans rackperfect-sized refrigeratorWaterdrop premium filter systemBack PatioPlanterSinkMovable cartArticulating TV mountFront PatioStorage unit
Condo Details
Home Type
- Condominium
Est. Annual Taxes
- $7,468
Year Built
- Built in 1967
Lot Details
- Wood Fence
- Private Yard
Home Design
- Traditional Architecture
- Brick Exterior Construction
- Slab Foundation
- Composition Roof
Interior Spaces
- 1,224 Sq Ft Home
- 1-Story Property
- Wood Burning Fireplace
Kitchen
- Microwave
- Dishwasher
- Disposal
Flooring
- Wood
- Carpet
Bedrooms and Bathrooms
- 3 Bedrooms
- Walk-In Closet
- 2 Full Bathrooms
Laundry
- Dryer
- Washer
Home Security
- Home Security System
- Security Gate
Parking
- 2 Carport Spaces
- Additional Parking
Outdoor Features
- In Ground Pool
- Outdoor Kitchen
- Outdoor Grill
- Front Porch
Schools
- Mockingbird Elementary School
- Woodrow Wilson High School
Utilities
- Central Heating and Cooling System
- High Speed Internet
- Cable TV Available
Listing and Financial Details
- Residential Lease
- Property Available on 6/1/25
- Tenant pays for all utilities
- 12 Month Lease Term
- Legal Lot and Block 1 / 25404
- Assessor Parcel Number 00C74550593400107
Community Details
Overview
- Association fees include all facilities, ground maintenance, water
- Proper HOA For The Tuscany Condominiums Association
- Tuscany Condos Subdivision
Recreation
- Community Pool
Pet Policy
- No Pets Allowed
Security
- Gated Community
- Fire and Smoke Detector
Map
Source: North Texas Real Estate Information Systems (NTREIS)
MLS Number: 20943386
APN: 00C74550593400107
- 5920 Sandhurst Ln Unit 232
- 5916 Sandhurst Ln Unit 225
- 5934 Sandhurst Ln Unit 207
- 5916 Sandhurst Ln Unit 226
- 5912 Sandhurst Ln Unit 237
- 4705 Skillman St Unit A
- 4709 Skillman St Unit D
- 6037 Sandhurst Ln Unit B
- 5817 Sandhurst Ln Unit B
- 5811 Sandhurst Ln Unit C
- 5856 Sandhurst Ln Unit D
- 4682 Matilda St Unit H
- 5844 Sandhurst Ln Unit D
- 4664 Matilda St Unit F
- 6024 E University Blvd Unit 216
- 6022 E University Blvd Unit 204
- 6004 E University Blvd Unit 131
- 5818 E University Blvd Unit 208
- 5818 E University Blvd Unit 232
- 5818 E University Blvd Unit 223
