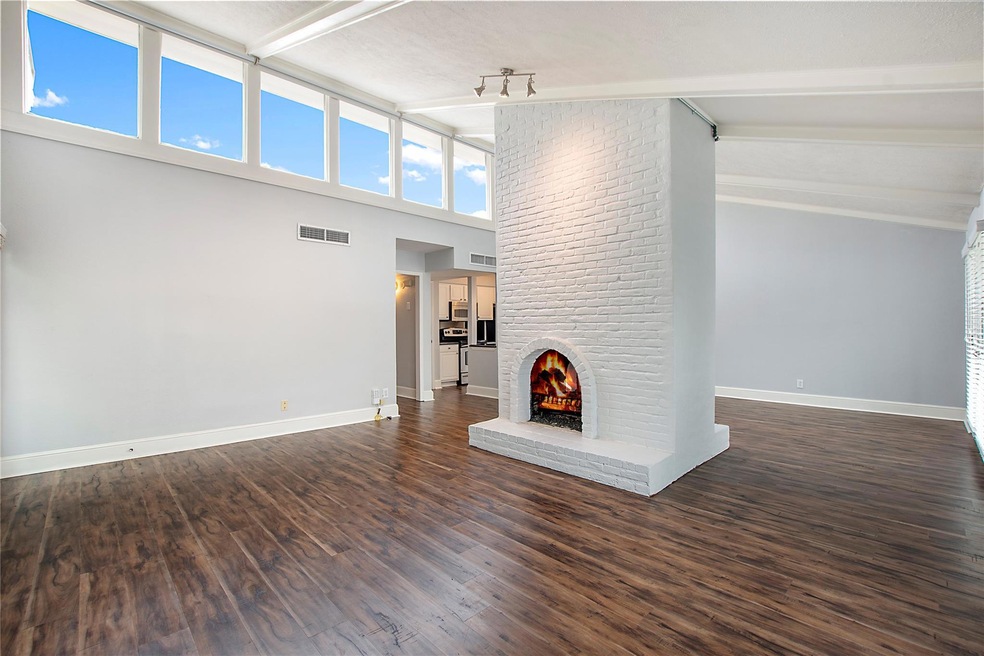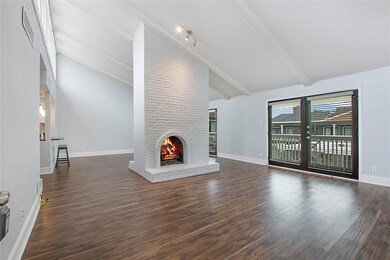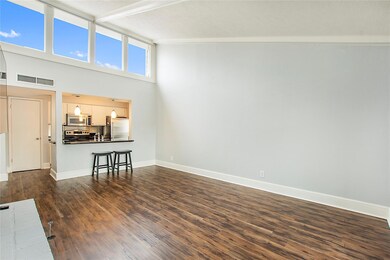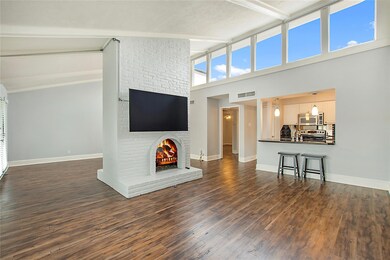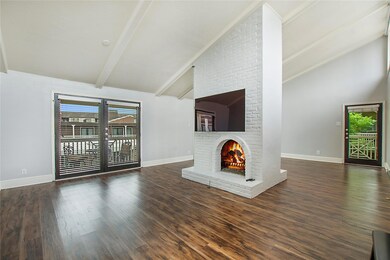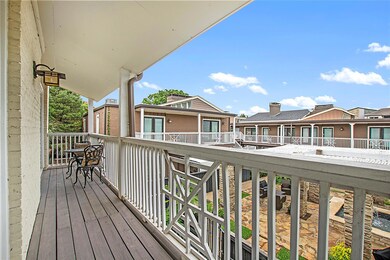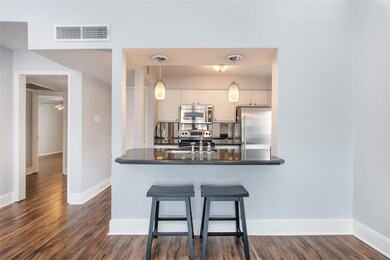
5934 Sandhurst Ln Unit 210 Dallas, TX 75206
Northeast Dallas NeighborhoodHighlights
- Fitness Center
- Cabana
- Gated Community
- Mockingbird Elementary School Rated A-
- Gated Parking
- 4.68 Acre Lot
About This Home
As of June 2024HOME APPRAISED FOR 360K, SELLER LENDER WILL COMP A DISCOUNT POINT. Indulge in opulent and refined living within this contemporary Tuscany condo situated in a prime central location in Dallas. Boasting a generously spacious open-concept design illuminated by skylights and accentuated by vaulted ceilings, this residence exudes brightness and vibrancy. The kitchen is equipped with state-of-the-art stainless steel appliances, ample prep space, and a stylish bar that seamlessly integrates with the dining and living areas—creating an ideal space for hosting gatherings. Outside, a breathtaking resort-style pool surrounded by lush landscaping and chic cabanas awaits, providing a stunning oasis for relaxation. The location is unbeatable, quick and easy commute to dining, entertainment, recreational, and shopping venues. Close to SMU, Mockingbird Station, and the Katy Trail.
Last Agent to Sell the Property
Christies Lone Star Brokerage Phone: 214-821-3336 License #0745240

Last Buyer's Agent
Christies Lone Star Brokerage Phone: 214-821-3336 License #0745240

Property Details
Home Type
- Condominium
Est. Annual Taxes
- $7,810
Year Built
- Built in 1967
HOA Fees
- $458 Monthly HOA Fees
Home Design
- Mediterranean Architecture
- Brick Exterior Construction
- Pillar, Post or Pier Foundation
- Spanish Tile Roof
- Stucco
Interior Spaces
- 1,120 Sq Ft Home
- 1-Story Property
- Open Floorplan
- Vaulted Ceiling
- Double Sided Fireplace
- Gas Log Fireplace
- Shades
- Living Room with Fireplace
- Dining Room with Fireplace
- Luxury Vinyl Plank Tile Flooring
Kitchen
- Electric Oven
- Electric Cooktop
- Microwave
- Dishwasher
- Kitchen Island
- Granite Countertops
- Disposal
Bedrooms and Bathrooms
- 2 Bedrooms
- Walk-In Closet
- 2 Full Bathrooms
Laundry
- Laundry in Utility Room
- Stacked Washer and Dryer
Home Security
Parking
- 2 Detached Carport Spaces
- Gated Parking
- Off-Street Parking
- Assigned Parking
Pool
- Cabana
- In Ground Pool
- Spa
- Pool Water Feature
Outdoor Features
- Courtyard
- Covered patio or porch
- Exterior Lighting
- Outdoor Gas Grill
Schools
- Mockingbird Elementary School
- Long Middle School
- Woodrow Wilson High School
Utilities
- Central Heating and Cooling System
- Individual Gas Meter
- High Speed Internet
Listing and Financial Details
- Legal Lot and Block 1 / 25404
- Assessor Parcel Number 00C74550593400210
- $6,682 per year unexempt tax
Community Details
Overview
- Association fees include full use of facilities, insurance, ground maintenance, maintenance structure, management fees, pest control
- Proper HOA, Phone Number (214) 378-1112
- Tuscany Condos Subdivision
- Mandatory home owners association
Recreation
- Fitness Center
- Community Pool
Security
- Gated Community
- Fire and Smoke Detector
Ownership History
Purchase Details
Home Financials for this Owner
Home Financials are based on the most recent Mortgage that was taken out on this home.Purchase Details
Home Financials for this Owner
Home Financials are based on the most recent Mortgage that was taken out on this home.Purchase Details
Home Financials for this Owner
Home Financials are based on the most recent Mortgage that was taken out on this home.Purchase Details
Home Financials for this Owner
Home Financials are based on the most recent Mortgage that was taken out on this home.Map
Home Values in the Area
Average Home Value in this Area
Purchase History
| Date | Type | Sale Price | Title Company |
|---|---|---|---|
| Deed | -- | None Listed On Document | |
| Vendors Lien | -- | Lawyers Title | |
| Vendors Lien | -- | Lttc | |
| Vendors Lien | -- | -- |
Mortgage History
| Date | Status | Loan Amount | Loan Type |
|---|---|---|---|
| Open | $227,000 | New Conventional | |
| Previous Owner | $219,200 | New Conventional | |
| Previous Owner | $219,200 | New Conventional | |
| Previous Owner | $216,000 | No Value Available | |
| Previous Owner | $142,400 | New Conventional | |
| Previous Owner | $140,300 | Purchase Money Mortgage | |
| Closed | $26,310 | No Value Available |
Property History
| Date | Event | Price | Change | Sq Ft Price |
|---|---|---|---|---|
| 06/24/2024 06/24/24 | Sold | -- | -- | -- |
| 05/24/2024 05/24/24 | Pending | -- | -- | -- |
| 05/15/2024 05/15/24 | Price Changed | $339,000 | -3.1% | $303 / Sq Ft |
| 05/06/2024 05/06/24 | Price Changed | $349,900 | -1.4% | $312 / Sq Ft |
| 04/11/2024 04/11/24 | For Sale | $354,900 | 0.0% | $317 / Sq Ft |
| 04/04/2024 04/04/24 | Pending | -- | -- | -- |
| 03/25/2024 03/25/24 | Price Changed | $354,900 | -1.4% | $317 / Sq Ft |
| 03/04/2024 03/04/24 | For Sale | $360,000 | 0.0% | $321 / Sq Ft |
| 02/19/2024 02/19/24 | Pending | -- | -- | -- |
| 02/15/2024 02/15/24 | For Sale | $360,000 | +45.7% | $321 / Sq Ft |
| 07/02/2018 07/02/18 | Sold | -- | -- | -- |
| 05/26/2018 05/26/18 | Pending | -- | -- | -- |
| 04/13/2018 04/13/18 | For Sale | $247,000 | -- | $221 / Sq Ft |
Tax History
| Year | Tax Paid | Tax Assessment Tax Assessment Total Assessment is a certain percentage of the fair market value that is determined by local assessors to be the total taxable value of land and additions on the property. | Land | Improvement |
|---|---|---|---|---|
| 2023 | $7,810 | $291,200 | $89,600 | $201,600 |
| 2022 | $7,281 | $291,200 | $89,600 | $201,600 |
| 2021 | $6,205 | $235,200 | $67,200 | $168,000 |
| 2020 | $6,381 | $235,200 | $67,200 | $168,000 |
| 2019 | $6,692 | $235,200 | $67,200 | $168,000 |
| 2018 | $5,939 | $218,400 | $67,200 | $151,200 |
| 2017 | $5,939 | $218,400 | $67,200 | $151,200 |
| 2016 | $5,634 | $207,200 | $44,800 | $162,400 |
| 2015 | $3,991 | $179,200 | $44,800 | $134,400 |
| 2014 | $3,991 | $145,500 | $44,800 | $100,700 |
About the Listing Agent
Daniel's Other Listings
Source: North Texas Real Estate Information Systems (NTREIS)
MLS Number: 20535361
APN: 00C74550593400210
- 5920 Sandhurst Ln Unit 232
- 5916 Sandhurst Ln Unit 225
- 5904 Sandhurst Ln Unit 246
- 5916 Sandhurst Ln Unit 226
- 5912 Sandhurst Ln Unit 237
- 4705 Skillman St Unit A
- 4709 Skillman St Unit D
- 6037 Sandhurst Ln Unit B
- 5817 Sandhurst Ln Unit B
- 5811 Sandhurst Ln Unit C
- 5856 Sandhurst Ln Unit D
- 4682 Matilda St Unit H
- 5844 Sandhurst Ln Unit D
- 4652 Matilda St Unit A
- 4664 Matilda St Unit F
- 6024 E University Blvd Unit 216
- 6022 E University Blvd Unit 204
- 6004 E University Blvd Unit 131
- 5818 E University Blvd Unit 232
- 5818 E University Blvd Unit 223
