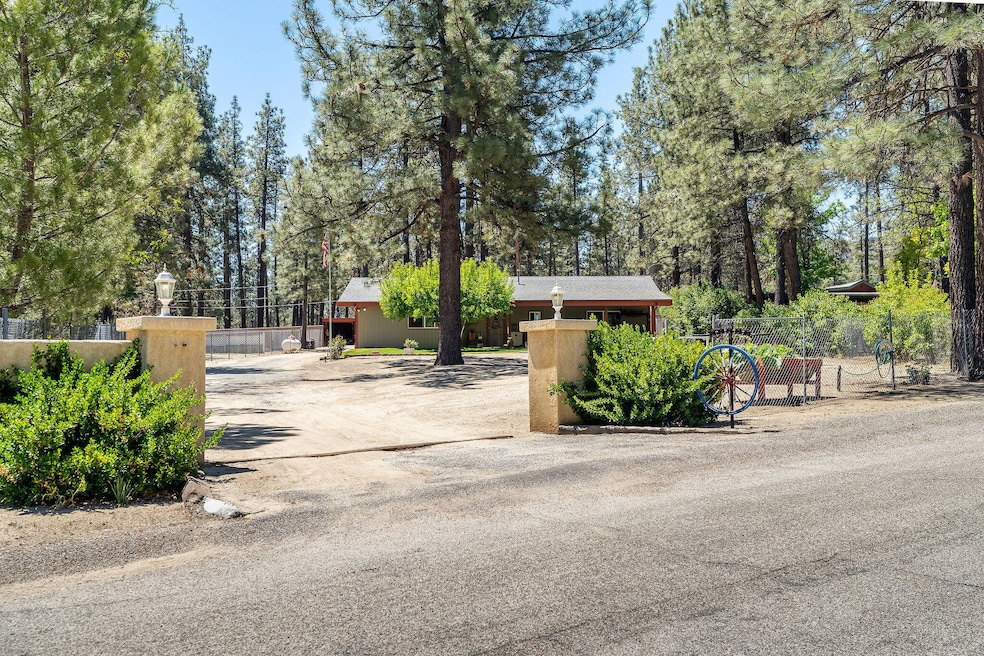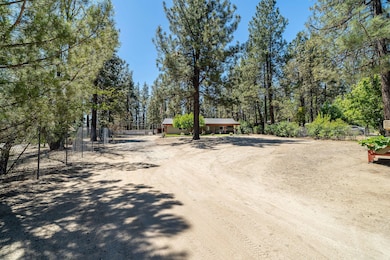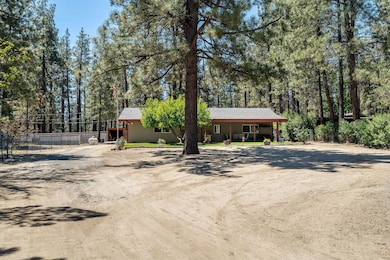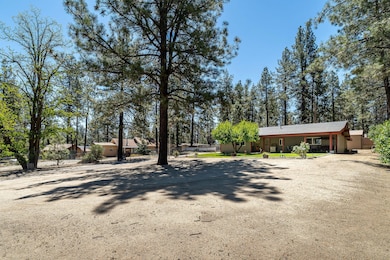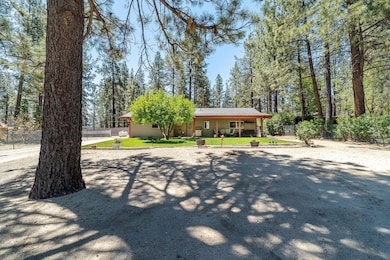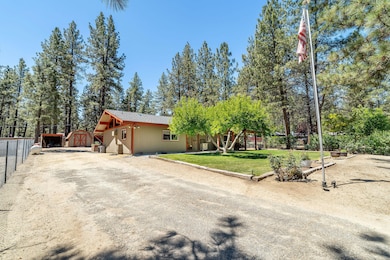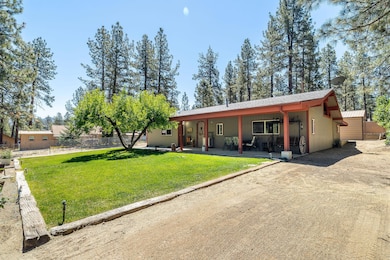59341 Courtesy Dr Mountain Center, CA 92561
Estimated payment $2,963/month
Highlights
- View of Trees or Woods
- Lawn
- Laundry Room
- Bonus Room
- 1 Car Detached Garage
- Ceiling Fan
About This Home
Escape to peaceful mountain living with this well-maintained, move-in-ready home nestled on a spacious .38-acre lot. Perfectly blending comfort and functionality, this property offers the ideal balance of outdoor space, storage, and cozy charm. Enjoy your morning coffee on the covered front porch, or unwind in the evening on the covered back patio while taking in the fresh mountain air. A wood-burning fireplace adds warmth and character to the living space, while ceiling fans throughout the home help maintain year-round comfort. For those needing room to work or store gear, the property includes a 20x30 metal shop, a large storage shed, and ample space for hobbies or outdoor projects. Fruit lovers will appreciate the mature apple tree in the yard-perfect for fresh snacks or homemade pies.Whether you're looking for a weekend retreat or a full-time residence, this home is move-in ready and full of potential.
Home Details
Home Type
- Single Family
Est. Annual Taxes
- $2,157
Year Built
- Built in 1976
Lot Details
- 0.38 Acre Lot
- Fenced
- Level Lot
- Lawn
- Front Yard
Property Views
- Woods
- Mountain
Home Design
- Permanent Foundation
- Composition Roof
- Wood Siding
Interior Spaces
- 1,354 Sq Ft Home
- 1-Story Property
- Ceiling Fan
- Wood Burning Fireplace
- Free Standing Fireplace
- Living Room with Fireplace
- Dining Area
- Bonus Room
Kitchen
- Propane Cooktop
- Dishwasher
- Laminate Countertops
- Disposal
Flooring
- Carpet
- Laminate
Bedrooms and Bathrooms
- 3 Bedrooms
- Remodeled Bathroom
- Shower Only in Secondary Bathroom
Laundry
- Laundry Room
- Dryer
- Washer
Parking
- 1 Car Detached Garage
- Driveway
Additional Homes
- Accessory Dwelling Unit (ADU)
Utilities
- Cooling System Mounted To A Wall/Window
- Wall Furnace
- Heating System Uses Wood
- Heating System Uses Propane
- Property is located within a water district
- Septic Tank
Community Details
- Thomas Mountain Subdivision
Listing and Financial Details
- Assessor Parcel Number 568100008
Map
Home Values in the Area
Average Home Value in this Area
Tax History
| Year | Tax Paid | Tax Assessment Tax Assessment Total Assessment is a certain percentage of the fair market value that is determined by local assessors to be the total taxable value of land and additions on the property. | Land | Improvement |
|---|---|---|---|---|
| 2025 | $2,157 | $176,320 | $58,762 | $117,558 |
| 2023 | $2,157 | $169,475 | $56,481 | $112,994 |
| 2022 | $2,099 | $166,153 | $55,374 | $110,779 |
| 2021 | $2,047 | $162,896 | $54,289 | $108,607 |
| 2020 | $2,001 | $161,227 | $53,733 | $107,494 |
| 2019 | $1,941 | $158,067 | $52,680 | $105,387 |
| 2018 | $1,864 | $154,969 | $51,649 | $103,320 |
| 2017 | $1,824 | $151,932 | $50,637 | $101,295 |
| 2016 | $1,811 | $148,954 | $49,645 | $99,309 |
| 2015 | $1,806 | $146,718 | $48,900 | $97,818 |
| 2014 | $1,728 | $143,845 | $47,943 | $95,902 |
Property History
| Date | Event | Price | Change | Sq Ft Price |
|---|---|---|---|---|
| 09/11/2025 09/11/25 | Price Changed | $527,000 | -3.7% | $389 / Sq Ft |
| 05/21/2025 05/21/25 | For Sale | $547,000 | -- | $404 / Sq Ft |
Purchase History
| Date | Type | Sale Price | Title Company |
|---|---|---|---|
| Grant Deed | $110,000 | Orange Coast Title Co |
Mortgage History
| Date | Status | Loan Amount | Loan Type |
|---|---|---|---|
| Open | $132,000 | Unknown | |
| Closed | $95,000 | Seller Take Back |
Source: California Desert Association of REALTORS®
MLS Number: 219130483
APN: 568-100-008
- 59350 Courtesy Dr
- 59307 Courtesy Dr
- 59485 State Highway 74
- 59347 State Highway 74
- 59460 Tunnel Spring Rd
- 0 Pipe Creek Rd Unit 219132537DA
- 1 Pipe Creek Rd
- 35290 Butterfly Peak Rd
- Lot 18 Pyramid Peak Rd
- 0 Butterfly Peak Rd Unit SW25142741
- 0 Butterfly Peak Rd Unit 219131408DA
- 0 Butterfly Peak Rd Unit 2010664
- 1 Butterfly Peak Rd
- 030 Butterfly Peak Rd
- 0 Chimney Rock Rd Unit 219131437DA
- 59933 Devil's Ladder
- 36088 Chimney Rock Ct
- 0 Table Mountain Rd
- 60833 Table Mountain Rd
- 61072 Devils Ladder Rd
- 53670 Cave Rock Rd
- 60661 Chalet Dr
- 54285 Tahquitz View Dr
- 54700 S Circle Dr
- 26366 Saunders Meadow Rd
- 54095 S Circle Dr
- 53300 Meadow Dr Unit 2
- 54605 N Circle Dr Unit 9
- 25965 California 243 Unit E
- 54141 Pine Crest Ave Unit D
- 26455 Delano Dr Unit 9
- 25420 Lodge Rd
- 25840 California 243 Unit 17
- 70300 San Lorenzo Rd Unit A
- 25130 Fern Valley Rd
- 60913 Manzanita Rd
- 22900 S Palm Canyon Dr
- 57425 Palm Seco Cir
- 25305 Marion Ridge Dr Unit 1
- 48775 Forest Springs Rd
