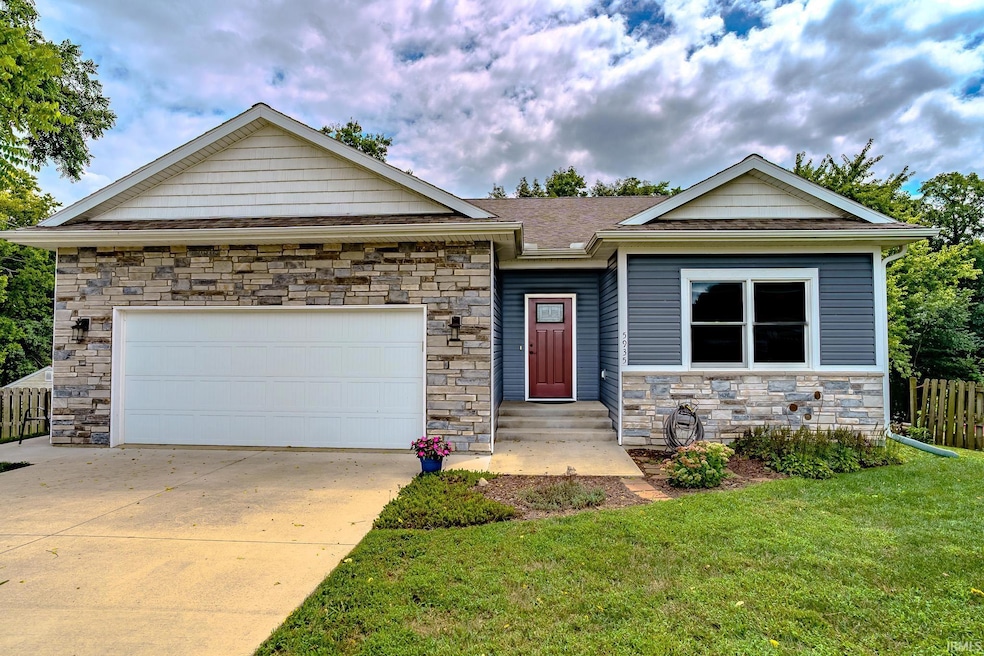
5935 Houston Rd West Lafayette, IN 47906
Estimated payment $2,514/month
Highlights
- Very Popular Property
- 78 Feet of Waterfront
- Vaulted Ceiling
- William Henry Harrison High School Rated A
- Primary Bedroom Suite
- Ranch Style House
About This Home
Welcome to your dream riverfront retreat! This stunning Downham custom built four-bedrooms, three-bath ranch is perfectly perched on a high bank, offering breathtaking views of the river. The walkout basement provides easy access to the river's edge, perfect for enjoying the outdoors and storage for all the toys. Inside you'll find a spacious and open floor plan, custom cabinetry, granite countertops, and ample light. Whether you're relaxing on the deck, fishing from the bank, paddling and simply soaking up the peaceful surroundings, this home is a true sanctuary. Meant to be the forever home for the sellers until the grandchildren called them closer. Nature lovers dream within close proximity to Prophets Town State Park.
Listing Agent
Keller Williams Lafayette Brokerage Phone: 765-490-0520 Listed on: 08/28/2025

Home Details
Home Type
- Single Family
Est. Annual Taxes
- $1,782
Year Built
- Built in 2017
Lot Details
- 0.45 Acre Lot
- 78 Feet of Waterfront
- River Front
- Rural Setting
- Landscaped
- Sloped Lot
- Partially Wooded Lot
Parking
- 2 Car Attached Garage
- Garage Door Opener
- Driveway
- Off-Street Parking
Home Design
- Ranch Style House
- Poured Concrete
- Shingle Roof
- Stone Exterior Construction
- Vinyl Construction Material
Interior Spaces
- Vaulted Ceiling
- Ceiling Fan
- Gas Log Fireplace
- Double Pane Windows
- Living Room with Fireplace
Kitchen
- Stone Countertops
- Built-In or Custom Kitchen Cabinets
- Disposal
Flooring
- Wood
- Brick
- Vinyl
Bedrooms and Bathrooms
- 4 Bedrooms
- Primary Bedroom Suite
- Walk-In Closet
- Double Vanity
- Whirlpool Bathtub
- Bathtub With Separate Shower Stall
Laundry
- Laundry on main level
- Washer and Electric Dryer Hookup
Partially Finished Basement
- Walk-Out Basement
- 1 Bathroom in Basement
- 2 Bedrooms in Basement
Home Security
- Carbon Monoxide Detectors
- Fire and Smoke Detector
Schools
- Battle Ground Elementary And Middle School
- William Henry Harrison High School
Utilities
- Central Air
- Propane
- The river is a source of water for the property
- Well
- Septic System
Listing and Financial Details
- Assessor Parcel Number 79-03-43-360-042.000-017
Map
Home Values in the Area
Average Home Value in this Area
Property History
| Date | Event | Price | Change | Sq Ft Price |
|---|---|---|---|---|
| 08/28/2025 08/28/25 | For Sale | $435,000 | -- | $200 / Sq Ft |
About the Listing Agent

Parker Team Homes is a family owned business that has served the Greater Lafayette community for over 22 years. Started by LuAnn Parker the team was built with the intention of creating customer satisfaction through trust and communication. We specialize in first-time home buyers, relocation, and luxury homes.
Why choose Parker Team Homes?
*Customer Experience
*Creative Marketing
*Community Knowledge
*Past Lafayette Board of Realtors President
*Realtor of the Year
LuAnn's Other Listings
Source: Indiana Regional MLS
MLS Number: 202534520
- 5335 Stair Rd
- 105 Tippecanoe St
- 7207 E Greenview Dr
- 7413 Greenview Dr
- 7020 Indian Mound Trail
- N 300 E County Rd
- 2552 Calumet Ct
- 4103 Oak Ln
- 6203 Munsee Dr
- 7319 N 300 E
- 2489 Matchlock Ct
- 2482 Taino Dr
- 1578 W Herring Way Rd
- 6531 E 450 Rd N
- 6260 Musket Way
- 6230 Gallegos Dr
- 9170 Herring Ln
- 9120 Herring Ln
- 2810 E 800 N
- 179 Burnetts Rd
- 1670 E 650 N
- 100-112 Lorene Place
- 81 Gardenia Dr
- 1651 N Chauncey Ct
- 4917 Leicester Way
- 200 Hamilton St
- 3863 Kensington Dr
- 1309 Hedgewood Dr
- 320 Waterford Ct
- 2800 Linda Ln
- 100 Timber Trail Dr
- 110 Opus Ln
- 3770 Ashley Oaks Dr
- 3601 Driftwood Dr N
- 100 Tonto Trail
- 911 Salem Place Unit 911 Salem Place
- 1404 Morton St
- 571 N 30th St
- 505 Portledge Commons Dr
- 1916 Salem St Unit A






