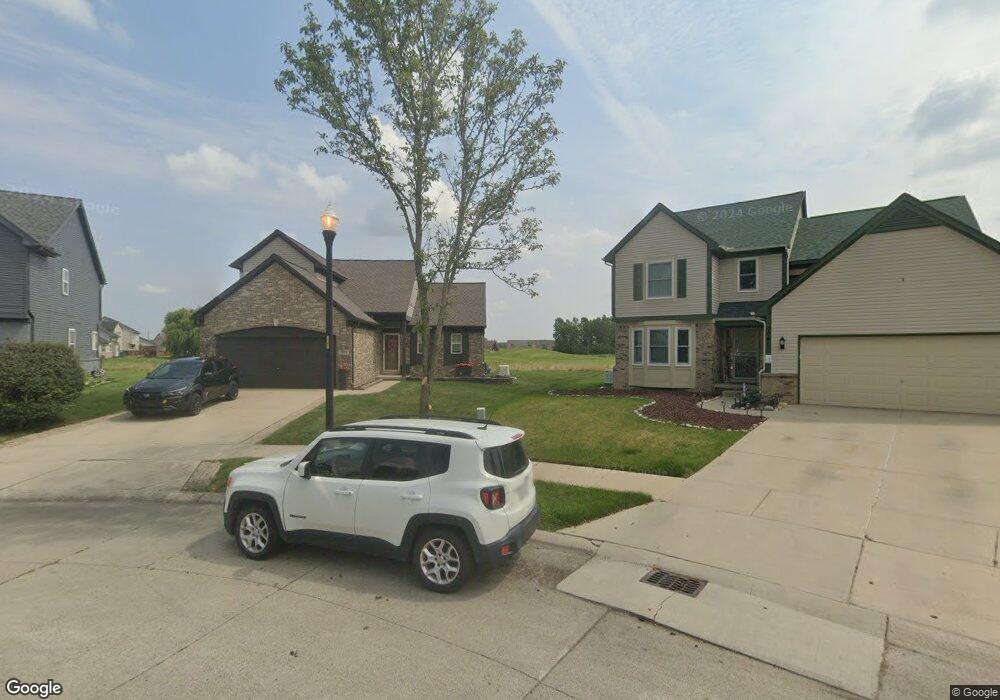5935 Mistwood Ct Romulus, MI 48174
Estimated Value: $298,000 - $329,000
3
Beds
3
Baths
1,510
Sq Ft
$209/Sq Ft
Est. Value
About This Home
This home is located at 5935 Mistwood Ct, Romulus, MI 48174 and is currently estimated at $316,047, approximately $209 per square foot. 5935 Mistwood Ct is a home located in Wayne County with nearby schools including Romulus Elementary School, Romulus Middle School, and Romulus Senior High School.
Ownership History
Date
Name
Owned For
Owner Type
Purchase Details
Closed on
Apr 13, 2018
Sold by
Holland Kim
Bought by
Holland Kim
Current Estimated Value
Purchase Details
Closed on
Feb 29, 2016
Sold by
Hester Gregory and Holland Kim
Bought by
Holland Kim
Home Financials for this Owner
Home Financials are based on the most recent Mortgage that was taken out on this home.
Original Mortgage
$115,500
Outstanding Balance
$91,630
Interest Rate
3.72%
Mortgage Type
New Conventional
Estimated Equity
$224,417
Purchase Details
Closed on
Mar 8, 2006
Sold by
Wanderski Mark and Wanderski Tonya
Bought by
Hester Gregory
Purchase Details
Closed on
Aug 29, 2000
Sold by
Gateway Community Llc
Bought by
Italo American Benivegna Master Bui
Create a Home Valuation Report for This Property
The Home Valuation Report is an in-depth analysis detailing your home's value as well as a comparison with similar homes in the area
Home Values in the Area
Average Home Value in this Area
Purchase History
| Date | Buyer | Sale Price | Title Company |
|---|---|---|---|
| Holland Kim | -- | None Available | |
| Holland Kim | -- | Primary Title Agency Llc | |
| Hester Gregory | $217,000 | None Available | |
| Italo American Benivegna Master Bui | $42,500 | -- |
Source: Public Records
Mortgage History
| Date | Status | Borrower | Loan Amount |
|---|---|---|---|
| Open | Holland Kim | $115,500 |
Source: Public Records
Tax History Compared to Growth
Tax History
| Year | Tax Paid | Tax Assessment Tax Assessment Total Assessment is a certain percentage of the fair market value that is determined by local assessors to be the total taxable value of land and additions on the property. | Land | Improvement |
|---|---|---|---|---|
| 2025 | $3,816 | $147,100 | $0 | $0 |
| 2024 | $3,816 | $145,700 | $0 | $0 |
| 2023 | $3,656 | $119,400 | $0 | $0 |
| 2022 | $4,340 | $107,800 | $0 | $0 |
| 2021 | $4,200 | $96,500 | $0 | $0 |
| 2020 | $4,120 | $89,000 | $0 | $0 |
| 2019 | $4,133 | $77,100 | $0 | $0 |
| 2018 | $2,625 | $71,000 | $0 | $0 |
| 2017 | $2,021 | $70,400 | $0 | $0 |
| 2016 | $2,455 | $70,900 | $0 | $0 |
| 2015 | $4,862 | $70,000 | $0 | $0 |
| 2013 | $4,710 | $51,100 | $0 | $0 |
| 2012 | $1,401 | $50,000 | $8,600 | $41,400 |
Source: Public Records
Map
Nearby Homes
- 32912 Sand Piper Dr
- 1 van Born Rd
- 2 van Born Rd
- 0000 van Born Rd
- Townsend Plan at The Fairways at Gateway
- Peninsula Plan at The Fairways at Gateway
- 31665 Pine Valley Dr
- 31752 Pine Valley Dr
- Columbia Plan at The Fairways at Gateway
- Madison Plan at The Fairways at Gateway
- Nantucket Plan at The Fairways at Gateway
- Enclave Plan at The Fairways at Gateway
- Enclave II Plan at The Fairways at Gateway
- Traverse Plan at The Fairways at Gateway
- Larch II Plan at The Fairways at Gateway
- Larch Plan at The Fairways at Gateway
- Oakhurst Plan at The Fairways at Gateway
- 5121 S Hubbard St
- 5109 S Hubbard St
- 31433 Augusta Dr Unit 75
- 5929 Mistwood Ct
- 5941 Mistwood Ct
- 5949 Mistwood Ct
- 5921 Crystal Lake Dr
- 5915 Crystal Lake Dr
- 5907 Crystal Lake Dr
- 5901 Crystal Lake Dr
- 5957 Mistwood Ct
- 6001 Crystal Lake Dr
- 5887 Crystal Lake Dr
- 5879 Crystal Lake Dr
- 0 Crystal Lake Dr
- 6123 Crystal Lake Dr
- 5873 Crystal Lake Dr
- 6145 Crystal Lake Dr
- 6145 Crystal Lake Dr Unit 87
- 5906 Crystal Lake Dr
- 5932 Crystal Lake Dr
- 5920 Crystal Lake Dr
- 5914 Crystal Lake Dr
