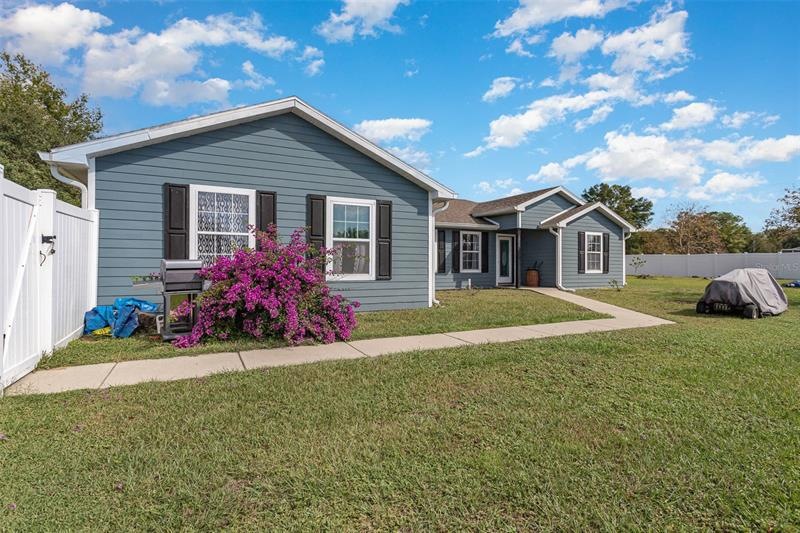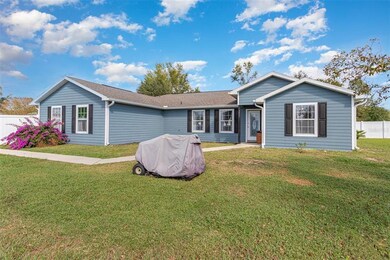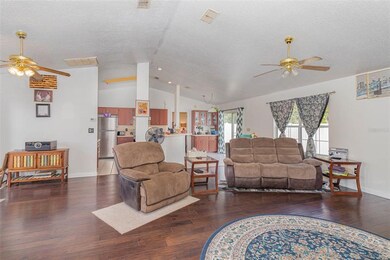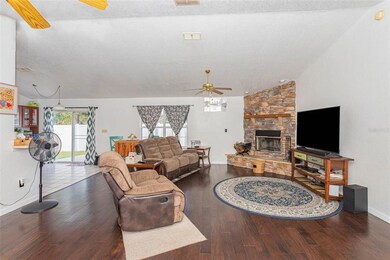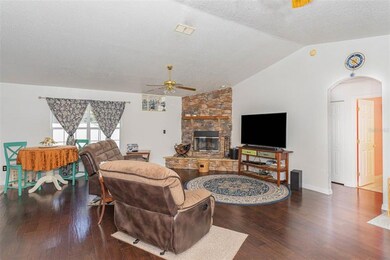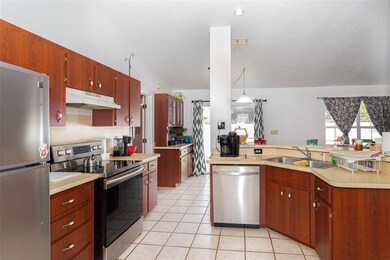
5935 Pecan Rd Ocala, FL 34472
Silver Spring Shores NeighborhoodHighlights
- Open Floorplan
- Living Room with Fireplace
- Corner Lot
- Forest High School Rated A-
- Wood Flooring
- L-Shaped Dining Room
About This Home
As of February 2023Quiet living at its best with this amazing 3 bed, 2 bath home on an oversized .38 acre lot. BRAND NEW ROOF will keep you dry during even the rainiest of weather. NO HOA! Fenced in yard gives an extra layer of security and tranquility. Wood floors create a nice touch of elegance, and wood burning fireplace will keep you cozy! Appliances all updated.
Owners' suite has many nice upgrades including a large walk in closet, dual sinks, tub with jacuzzi jets and separate shower, and more!
Come see this amazing home at an even more amazing price before it's gone!
Last Agent to Sell the Property
MARK SPAIN REAL ESTATE License #3522601 Listed on: 11/15/2022

Home Details
Home Type
- Single Family
Est. Annual Taxes
- $1,511
Year Built
- Built in 2001
Lot Details
- 0.38 Acre Lot
- Lot Dimensions are 111x150
- Southwest Facing Home
- Corner Lot
- Property is zoned R1
Parking
- 2 Car Attached Garage
Home Design
- Slab Foundation
- Shingle Roof
- Wood Siding
Interior Spaces
- 1,699 Sq Ft Home
- 1-Story Property
- Open Floorplan
- Ceiling Fan
- Wood Burning Fireplace
- Awning
- Sliding Doors
- Living Room with Fireplace
- L-Shaped Dining Room
Kitchen
- Eat-In Kitchen
- Range
- Dishwasher
Flooring
- Wood
- Laminate
- Tile
Bedrooms and Bathrooms
- 3 Bedrooms
- Split Bedroom Floorplan
- Walk-In Closet
- 2 Full Bathrooms
Laundry
- Dryer
- Washer
Utilities
- Central Heating and Cooling System
- Thermostat
- Well
- Septic Tank
- Cable TV Available
Community Details
- No Home Owners Association
- Silver Spgs Shores Un 21 Subdivision
Listing and Financial Details
- Down Payment Assistance Available
- Homestead Exemption
- Visit Down Payment Resource Website
- Legal Lot and Block 25 / 02
- Assessor Parcel Number 9021-0421-25
Ownership History
Purchase Details
Home Financials for this Owner
Home Financials are based on the most recent Mortgage that was taken out on this home.Purchase Details
Home Financials for this Owner
Home Financials are based on the most recent Mortgage that was taken out on this home.Purchase Details
Home Financials for this Owner
Home Financials are based on the most recent Mortgage that was taken out on this home.Purchase Details
Purchase Details
Home Financials for this Owner
Home Financials are based on the most recent Mortgage that was taken out on this home.Purchase Details
Home Financials for this Owner
Home Financials are based on the most recent Mortgage that was taken out on this home.Purchase Details
Similar Homes in Ocala, FL
Home Values in the Area
Average Home Value in this Area
Purchase History
| Date | Type | Sale Price | Title Company |
|---|---|---|---|
| Warranty Deed | $247,000 | -- | |
| Interfamily Deed Transfer | -- | 20 20 Title Llc | |
| Special Warranty Deed | $94,500 | None Available | |
| Trustee Deed | $58,500 | None Available | |
| Warranty Deed | $127,000 | None Available | |
| Trustee Deed | -- | Attorney | |
| Warranty Deed | $4,500 | Affiliated Title Of Marion C |
Mortgage History
| Date | Status | Loan Amount | Loan Type |
|---|---|---|---|
| Open | $234,650 | New Conventional | |
| Previous Owner | $104,802 | FHA | |
| Previous Owner | $96,428 | New Conventional | |
| Previous Owner | $129,540 | Unknown | |
| Previous Owner | $172,800 | Unknown | |
| Previous Owner | $35,000 | Unknown | |
| Previous Owner | $103,125 | Stand Alone First | |
| Previous Owner | $57,750 | Unknown | |
| Previous Owner | $25,000 | Unknown |
Property History
| Date | Event | Price | Change | Sq Ft Price |
|---|---|---|---|---|
| 02/03/2023 02/03/23 | Sold | $247,000 | -0.8% | $145 / Sq Ft |
| 12/28/2022 12/28/22 | Pending | -- | -- | -- |
| 12/16/2022 12/16/22 | Price Changed | $249,000 | -4.2% | $147 / Sq Ft |
| 12/05/2022 12/05/22 | Price Changed | $259,900 | -1.9% | $153 / Sq Ft |
| 11/27/2022 11/27/22 | Price Changed | $264,900 | -3.5% | $156 / Sq Ft |
| 11/17/2022 11/17/22 | Price Changed | $274,500 | -3.7% | $162 / Sq Ft |
| 11/15/2022 11/15/22 | For Sale | $285,000 | +201.6% | $168 / Sq Ft |
| 03/27/2015 03/27/15 | Sold | $94,500 | -14.0% | $56 / Sq Ft |
| 02/11/2015 02/11/15 | Pending | -- | -- | -- |
| 01/12/2015 01/12/15 | For Sale | $109,900 | -- | $65 / Sq Ft |
Tax History Compared to Growth
Tax History
| Year | Tax Paid | Tax Assessment Tax Assessment Total Assessment is a certain percentage of the fair market value that is determined by local assessors to be the total taxable value of land and additions on the property. | Land | Improvement |
|---|---|---|---|---|
| 2023 | $1,566 | $116,944 | $0 | $0 |
| 2022 | $1,520 | $113,538 | $0 | $0 |
| 2021 | $1,511 | $110,231 | $0 | $0 |
| 2020 | $1,496 | $108,709 | $0 | $0 |
| 2019 | $1,340 | $98,468 | $0 | $0 |
| 2018 | $1,278 | $96,632 | $0 | $0 |
| 2017 | $1,254 | $94,644 | $0 | $0 |
| 2016 | $1,219 | $92,697 | $0 | $0 |
| 2015 | $1,586 | $76,314 | $0 | $0 |
| 2014 | $1,492 | $74,549 | $0 | $0 |
Agents Affiliated with this Home
-
Mark Vescio
M
Seller's Agent in 2023
Mark Vescio
Mark Spain
(678) 895-2631
1 in this area
96 Total Sales
-
Daisy Mera

Buyer's Agent in 2023
Daisy Mera
GLOBALWIDE REALTY LLC
(352) 480-8497
10 in this area
94 Total Sales
-
Danny Robertson
D
Seller's Agent in 2015
Danny Robertson
TOUCHSTONE REALTY, LLC
(352) 817-3686
16 Total Sales
-
Marie Evans

Buyer's Agent in 2015
Marie Evans
RE/MAX
(352) 425-3387
94 in this area
219 Total Sales
Map
Source: Stellar MLS
MLS Number: O6072293
APN: 9021-0421-25
- 8 Hemlock Radial
- 10 Hemlock Radial
- 12 Hemlock Radial Pass
- 0 Pecan Course Cir Unit MFROM700621
- XXX Pecan Course Cir
- 21 Pecan Course Cir
- 2 Hemlock Terrace Dr
- 22 Hemlock Terrace
- 11 Pecan Course Loop
- 17 Pecan Course Dr
- 52 Pecan Course Loop
- TBD Pecan Rd
- 6686 Hemlock Rd
- 6200 Pecan Course
- 1 Hemlock Circle Way
- 1 Pecan Course Cir
- 6306 Pecan Course
- 0 Redwood Rd Unit MFRO6263871
- 6989 SE 52nd Place
- 5 Hemlock Terrace Pass
