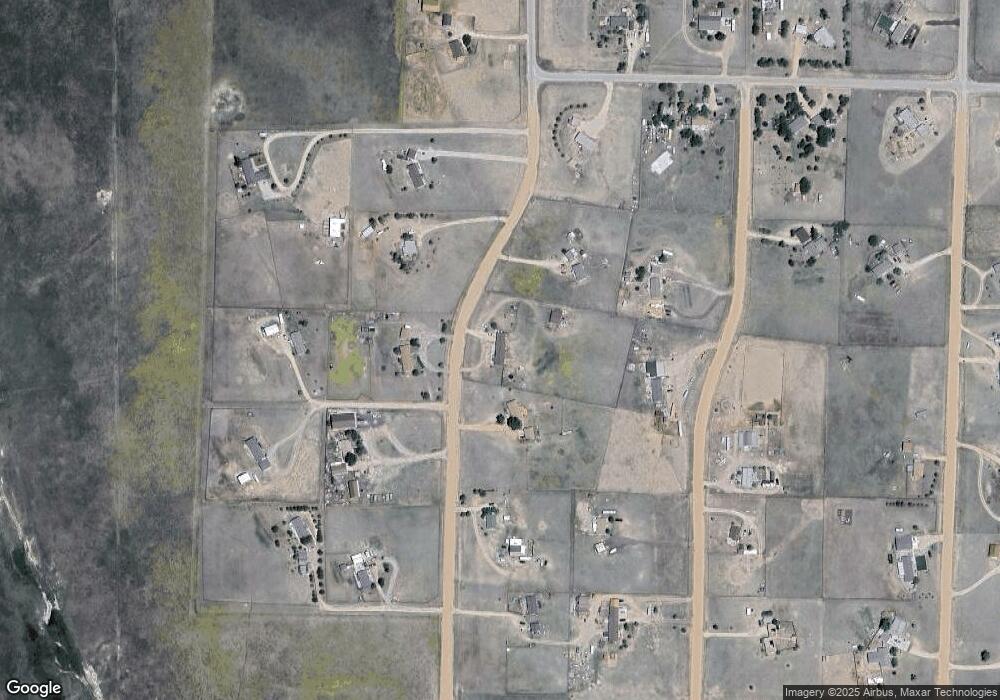5935 Peerless Farms Rd Peyton, CO 80831
Falcon Neighborhood
5
Beds
3
Baths
3,672
Sq Ft
3.1
Acres
About This Home
This home is located at 5935 Peerless Farms Rd, Peyton, CO 80831. 5935 Peerless Farms Rd is a home located in El Paso County with nearby schools including Falcon Elementary School Of Technology, Clifford Street Elementary School, and City Terrace Elementary School.
Create a Home Valuation Report for This Property
The Home Valuation Report is an in-depth analysis detailing your home's value as well as a comparison with similar homes in the area
Home Values in the Area
Average Home Value in this Area
Tax History Compared to Growth
Map
Nearby Homes
- 6240 Peerless Farms Rd
- 6315 Peerless Farms Rd
- 5505 Whiting Way
- 16955 Sage Lake Ct
- 3640 Murr Rd
- 18320 Falcon Hwy
- 8155 Cowboy Ranch View
- 16390 Stage Stop Rd
- 5664 Southfork Dr
- 17220 Honeydew Ct
- 17155 Wagon Train Loop
- 18895 Sage Crest Rd
- 3865 Broken Arrow Dr
- 3745 Broken Arrow Dr
- 15125 Ewing Ct
- 17355 Wagon Train Loop
- 17435 Wagon Train Loop
- 5705 John Ross Ct
- 16175 Cathys Loop
- 6010 Curtis Rd
- 5875 Peerless Farms Rd
- 5920 Peerless Farms Rd
- 6015 Peerless Farms Rd
- 6010 Peerless Farms Rd
- 5845 Peerless Farms Rd
- 5850 Whipshaw Rd
- 5870 Peerless Farms Rd
- 6020 Peerless Farms Rd
- 5890 Peerless Farms Rd
- 5810 Whipshaw Rd
- 17325 Max Rd
- 5880 Peerless Farms Rd
- 5840 Peerless Farms Rd
- 5855 Whipshaw Rd
- 5775 Peerless Farms Rd
- 5830 Peerless Farms Rd
- 5750 Whipshaw Rd
- 5750 Whipshaw Rd Unit 5750 Whipshaw Rd
- 5805 Whipshaw Rd
- 6030 Peerless Farms Rd
