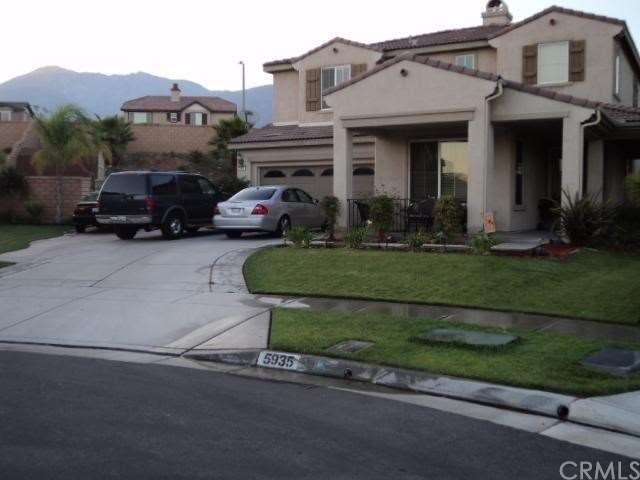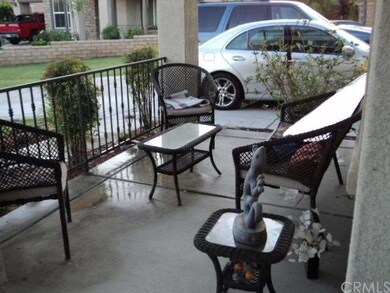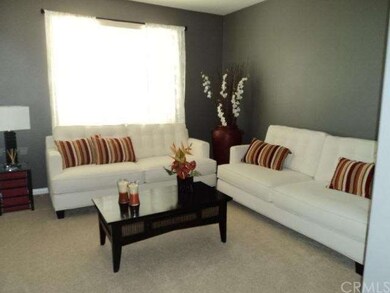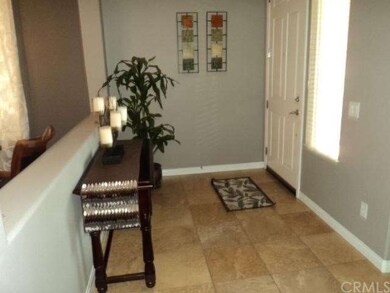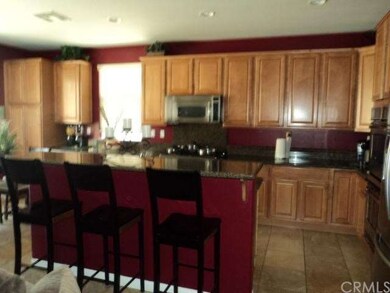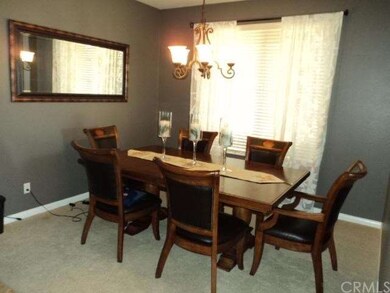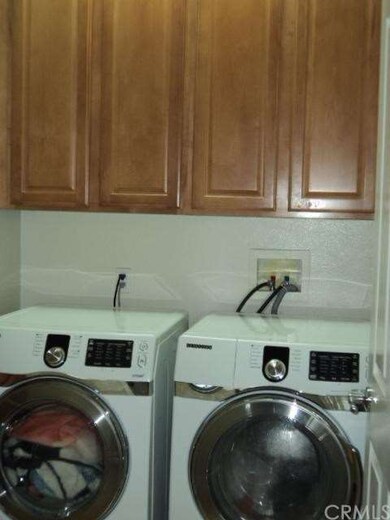
5935 Pellburne Way Rancho Cucamonga, CA 91739
Etiwanda NeighborhoodHighlights
- In Ground Pool
- Contemporary Architecture
- Private Yard
- Etiwanda Colony Elementary Rated A
- Granite Countertops
- 2-minute walk to Rancho Summit Park
About This Home
As of June 2022Beautiful Entertaining home built by Pulte Homes at Heritage at Rancho Summit Resincedence 6 floor plan 2,688 Square Feet- Two Story-5 Bedrooms-Three and One Half Baths -2 car attached garage, Formal dining room, Family room, living room, ,
Stylish Exteriors : Concrete Tile Roofing,Front & Back Professional Landscaping, Salt Water Pool & Spa , waterfall , Built in BBQ.Elegant living areas- 9 feet Ceilings, Kitchen, Laundry and Baths 16X16 Italian , Porcelain Glazed Tile entry Gourmet Kitchen Raised -Panel Maple Cabinets with Euro-style hinges throughout, 42"upper Maple Cabinets, under cabinet work space lighting, Dark Granite Counter tops,G.E Stainless Steel Gas cook top, Double oven,, Microwave, Dishwasher, Island , Luxurious Baths : Oval soaking Tub in Master Bath,, shower in master Bath, Additional Features : Gas Burning Fireplace with pre -cast surround, upstairs laundry room with maple cabinets, , excellent Etiwanda school district and parks, Family oriented neighborhood, Come make this your ne w Home it waiting for you
Last Agent to Sell the Property
RE/MAX TIME REALTY License #01309700 Listed on: 09/07/2011

Last Buyer's Agent
Michael First
No Firm Affiliation License #00983424
Home Details
Home Type
- Single Family
Est. Annual Taxes
- $15,650
Year Built
- Built in 2006
Lot Details
- 0.29 Acre Lot
- Cul-De-Sac
- Wrought Iron Fence
- Block Wall Fence
- Landscaped
- Front Yard Sprinklers
- Private Yard
- Lawn
- Garden
Parking
- 2 Car Direct Access Garage
- Parking Available
- Front Facing Garage
Home Design
- Contemporary Architecture
- Turnkey
- Concrete Roof
- Stucco
Interior Spaces
- 2,688 Sq Ft Home
- Built-In Features
- Ceiling Fan
- Blinds
- Window Screens
- Sliding Doors
- Entryway
- Family Room with Fireplace
- Dining Room
Kitchen
- Breakfast Bar
- Microwave
- Dishwasher
- Granite Countertops
- Disposal
Flooring
- Carpet
- Tile
Bedrooms and Bathrooms
- 5 Bedrooms
- Mirrored Closets Doors
Laundry
- Laundry Room
- Washer and Gas Dryer Hookup
Home Security
- Carbon Monoxide Detectors
- Fire and Smoke Detector
Pool
- In Ground Pool
- In Ground Spa
Utilities
- Forced Air Heating and Cooling System
- ENERGY STAR Qualified Water Heater
- Gas Water Heater
Community Details
- No Home Owners Association
- Rancho Summitt
Listing and Financial Details
- Tax Lot 15
- Tax Tract Number 14759
- Assessor Parcel Number 0226523080000
Ownership History
Purchase Details
Home Financials for this Owner
Home Financials are based on the most recent Mortgage that was taken out on this home.Purchase Details
Home Financials for this Owner
Home Financials are based on the most recent Mortgage that was taken out on this home.Purchase Details
Home Financials for this Owner
Home Financials are based on the most recent Mortgage that was taken out on this home.Purchase Details
Home Financials for this Owner
Home Financials are based on the most recent Mortgage that was taken out on this home.Purchase Details
Home Financials for this Owner
Home Financials are based on the most recent Mortgage that was taken out on this home.Similar Home in Rancho Cucamonga, CA
Home Values in the Area
Average Home Value in this Area
Purchase History
| Date | Type | Sale Price | Title Company |
|---|---|---|---|
| Grant Deed | $1,065,000 | Wfg National Title | |
| Grant Deed | $775,000 | Fidelity National Title Co | |
| Interfamily Deed Transfer | -- | Fidelity National Title | |
| Grant Deed | $440,000 | Fidelity National Title | |
| Grant Deed | $692,000 | First American Title Company |
Mortgage History
| Date | Status | Loan Amount | Loan Type |
|---|---|---|---|
| Open | $851,000 | New Conventional | |
| Previous Owner | $728,000 | New Conventional | |
| Previous Owner | $736,250 | Adjustable Rate Mortgage/ARM | |
| Previous Owner | $421,170 | FHA | |
| Previous Owner | $553,303 | New Conventional |
Property History
| Date | Event | Price | Change | Sq Ft Price |
|---|---|---|---|---|
| 06/29/2022 06/29/22 | Sold | $1,065,000 | +0.5% | $396 / Sq Ft |
| 06/03/2022 06/03/22 | Pending | -- | -- | -- |
| 05/26/2022 05/26/22 | For Sale | $1,059,900 | +36.8% | $394 / Sq Ft |
| 07/12/2019 07/12/19 | Sold | $775,000 | -0.5% | $288 / Sq Ft |
| 05/29/2019 05/29/19 | Pending | -- | -- | -- |
| 05/21/2019 05/21/19 | For Sale | $779,000 | +77.0% | $290 / Sq Ft |
| 01/25/2012 01/25/12 | Sold | $440,000 | 0.0% | $164 / Sq Ft |
| 10/06/2011 10/06/11 | Price Changed | $439,999 | -5.4% | $164 / Sq Ft |
| 09/07/2011 09/07/11 | For Sale | $465,000 | -- | $173 / Sq Ft |
Tax History Compared to Growth
Tax History
| Year | Tax Paid | Tax Assessment Tax Assessment Total Assessment is a certain percentage of the fair market value that is determined by local assessors to be the total taxable value of land and additions on the property. | Land | Improvement |
|---|---|---|---|---|
| 2025 | $15,650 | $1,133,247 | $282,547 | $850,700 |
| 2024 | $15,650 | $1,111,027 | $277,007 | $834,020 |
| 2023 | $15,334 | $1,086,300 | $271,575 | $814,725 |
| 2022 | $12,257 | $798,689 | $199,672 | $599,017 |
| 2021 | $12,078 | $783,029 | $195,757 | $587,272 |
| 2020 | $11,905 | $775,000 | $193,750 | $581,250 |
| 2019 | $8,813 | $500,281 | $84,448 | $415,833 |
| 2018 | $8,903 | $490,471 | $82,792 | $407,679 |
| 2017 | $8,609 | $480,854 | $81,169 | $399,685 |
| 2016 | $8,386 | $471,425 | $79,577 | $391,848 |
| 2015 | $8,233 | $459,844 | $78,382 | $381,462 |
| 2014 | $8,076 | $450,837 | $76,847 | $373,990 |
Agents Affiliated with this Home
-

Seller's Agent in 2022
Steve Holguin
Power Thru Real Estate
(310) 678-5958
1 in this area
8 Total Sales
-

Buyer's Agent in 2022
Michael Stoffel
Century 21 Top Producers
(951) 906-3800
1 in this area
134 Total Sales
-

Seller's Agent in 2019
Leo Esparza
WE SELL HOMES REALTY
(909) 437-1789
99 Total Sales
-
S
Buyer's Agent in 2019
Steven Holguin
Xcel Realty
-

Seller's Agent in 2012
Irma Leon
RE/MAX
(909) 910-3843
10 Total Sales
-
M
Buyer's Agent in 2012
Michael First
No Firm Affiliation
Map
Source: California Regional Multiple Listing Service (CRMLS)
MLS Number: C11118281
APN: 0226-523-08
- 0 Wardman Bullock Rd
- 6136 Walnut Grove Ct
- 5914 Johnston Place
- 13861 Laurel Tree Dr
- 5672 San Marino Way
- 14058 Pearson Ct
- 14171 Shepherd Dr
- 13691 Cobalt Ct
- 14201 Ross Ct
- 14138 Crescenta Way
- 13982 Claremont Ln
- 13428 Silver Sky Rd
- 14067 Glendale Ct
- 13408 Silver Sky Rd
- 0 Hunt Club Dr Unit 36859964
- 14080 Crestline Place
- 5156 Branding Iron Place
- 13633 Smokestone St
- 13812 Breeders Cup Dr
- 6236 Ashton Place
