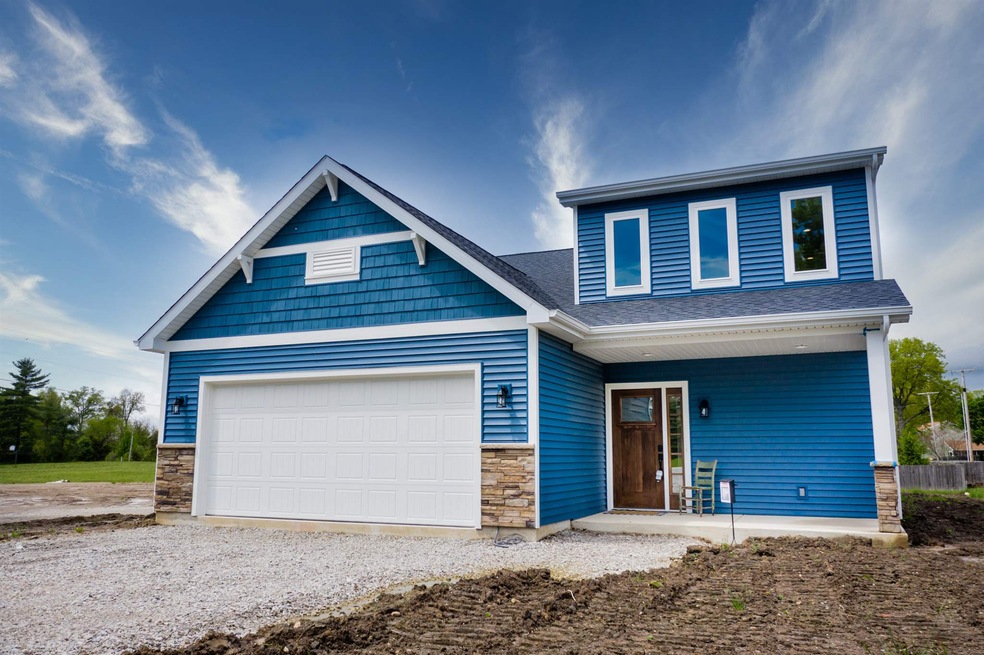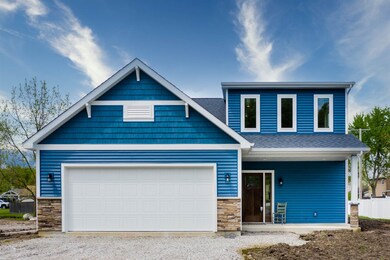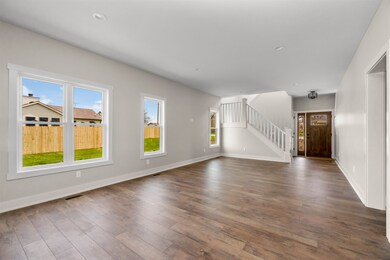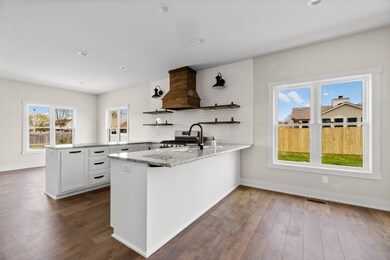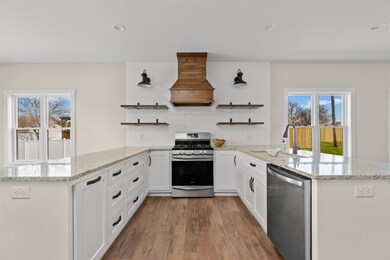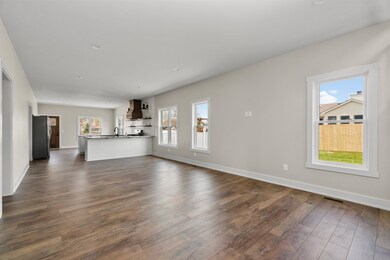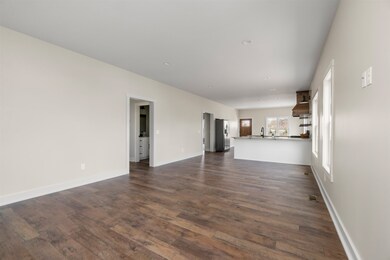
5935 Rothman Rd Fort Wayne, IN 46835
Concord Hills NeighborhoodEstimated Value: $333,000 - $361,000
Highlights
- Primary Bedroom Suite
- Utility Sink
- Tray Ceiling
- Solid Surface Countertops
- 2 Car Attached Garage
- Walk-In Closet
About This Home
As of September 2020** Contingent - Taking back up offers ** If you are looking for a custom built home with modern amenities, high end finishes and zero covenant restrictions look no further than this exquisite home built by Cedarwood Contracting! Step inside the front door into open concept living at its finest! The main living space has a gathering area with wiring for your wall mounted TV, a breakfast area with bar style seating, beautiful custom kitchen with solid surface counter tops, dovetail drawers and soft close hardware. Beyond the kitchen you will find a large dining area with door to a concrete patio. The master bedroom is a luxurious retreat and offers tray ceiling, custom lighting, large walk-in-closet, and master bathroom with dual sink vanity and custom tile step-in shower. The main floor also has two additional bedrooms, full hallway bathroom and a mudroom with lockers, laundry hook-ups, utility sink and custom cabinets. Upstairs you will find a massive loft with full bathroom, large walk-in-closet and access to floored attic storage. Upstairs could be used as recreational space, a second living area or a fourth master suite. Upstairs unfinished storage has legal egress and could be a fourth bedroom, game room or studio! Need more space for storage or a hobby? Outbuildings are allowed! Home is close to restaurants, shopping, St. Joe YMCA, 469, and Parkview Regional. Priced to sell at $284,900!
Home Details
Home Type
- Single Family
Est. Annual Taxes
- $3,762
Year Built
- Built in 2020
Lot Details
- 0.31 Acre Lot
- Lot Dimensions are 68x200
- Level Lot
- Property is zoned R1
Parking
- 2 Car Attached Garage
Home Design
- Slab Foundation
- Asphalt Roof
- Vinyl Construction Material
Interior Spaces
- 2-Story Property
- Tray Ceiling
- Ceiling height of 9 feet or more
- Laundry on main level
Kitchen
- Breakfast Bar
- Solid Surface Countertops
- Built-In or Custom Kitchen Cabinets
- Utility Sink
Flooring
- Carpet
- Laminate
Bedrooms and Bathrooms
- 3 Bedrooms
- Primary Bedroom Suite
- Walk-In Closet
- Bathtub with Shower
- Separate Shower
Outdoor Features
- Patio
Schools
- Shambaugh Elementary School
- Jefferson Middle School
- Northrop High School
Utilities
- Forced Air Heating and Cooling System
- Heating System Uses Gas
Community Details
- Bonaventure Farms Subdivision
Listing and Financial Details
- Assessor Parcel Number 02-08-09-479-004.001-072
Ownership History
Purchase Details
Home Financials for this Owner
Home Financials are based on the most recent Mortgage that was taken out on this home.Similar Homes in Fort Wayne, IN
Home Values in the Area
Average Home Value in this Area
Purchase History
| Date | Buyer | Sale Price | Title Company |
|---|---|---|---|
| Fisher James E | $269,243 | Centurion Land Title |
Mortgage History
| Date | Status | Borrower | Loan Amount |
|---|---|---|---|
| Open | Fisher James E | $255,781 |
Property History
| Date | Event | Price | Change | Sq Ft Price |
|---|---|---|---|---|
| 09/17/2020 09/17/20 | Sold | $269,243 | +1.6% | $123 / Sq Ft |
| 07/14/2020 07/14/20 | Price Changed | $264,900 | -7.0% | $121 / Sq Ft |
| 06/12/2020 06/12/20 | Price Changed | $284,900 | -5.0% | $130 / Sq Ft |
| 05/26/2020 05/26/20 | Price Changed | $299,900 | -4.8% | $137 / Sq Ft |
| 04/28/2020 04/28/20 | For Sale | $314,900 | -- | $144 / Sq Ft |
Tax History Compared to Growth
Tax History
| Year | Tax Paid | Tax Assessment Tax Assessment Total Assessment is a certain percentage of the fair market value that is determined by local assessors to be the total taxable value of land and additions on the property. | Land | Improvement |
|---|---|---|---|---|
| 2024 | $3,762 | $337,400 | $28,600 | $308,800 |
| 2022 | $3,106 | $274,400 | $21,500 | $252,900 |
| 2021 | $2,864 | $254,500 | $21,500 | $233,000 |
| 2020 | $1,825 | $168,000 | $21,500 | $146,500 |
Agents Affiliated with this Home
-
Troy Wieland

Seller's Agent in 2020
Troy Wieland
Wieland Real Estate
(260) 403-2594
2 in this area
213 Total Sales
-
Patricia McGuffey
P
Buyer's Agent in 2020
Patricia McGuffey
CENTURY 21 Bradley Realty, Inc
(260) 414-8383
1 in this area
36 Total Sales
Map
Source: Indiana Regional MLS
MLS Number: 202014689
APN: 02-08-09-479-004.001-072
- 7382 Denise Dr
- 7801 Brookfield Dr
- 7827 Sunderland Dr
- 7359 Linda Dr
- 3849 Pebble Creek Place
- 8020 Marston Dr
- 6204 Belle Isle Ln
- 8020 Carnovan Dr
- 6632 Salge Dr
- 7412 Tanbark Ln
- 8221 Sunny Ln
- 5517 Rothermere Dr
- 5415 Cranston Ave
- 5337 Ashland Dr
- 8029 Pebble Creek Place
- 5609 Renfrew Dr
- 6229 Bellingham Ln
- 5639 Catalpa Ln
- 5141 Derome Dr
- 6619 Hillsboro Ln
- 5935 Rothman Rd
- 7413 Sunderland Dr
- 7405 Sunderland Dr
- 5921 Rothman Rd
- 5938 Rothman Rd
- 7421 Sunderland Dr
- 7429 Sunderland Dr
- 5924 Rothman Rd
- 7329 Wrangler Trail
- 5915 Rothman Rd
- 7435 Sunderland Dr
- 7327 Wrangler Trail
- 5912 Rothman Rd
- 7408 Sunderland Dr
- 7402 Sunderland Dr
- 7323 Wrangler Trail
- 5866 Rothman Rd
- 7418 Sunderland Dr
- 5811 Rothman Rd
- 7507 Sunderland Dr
