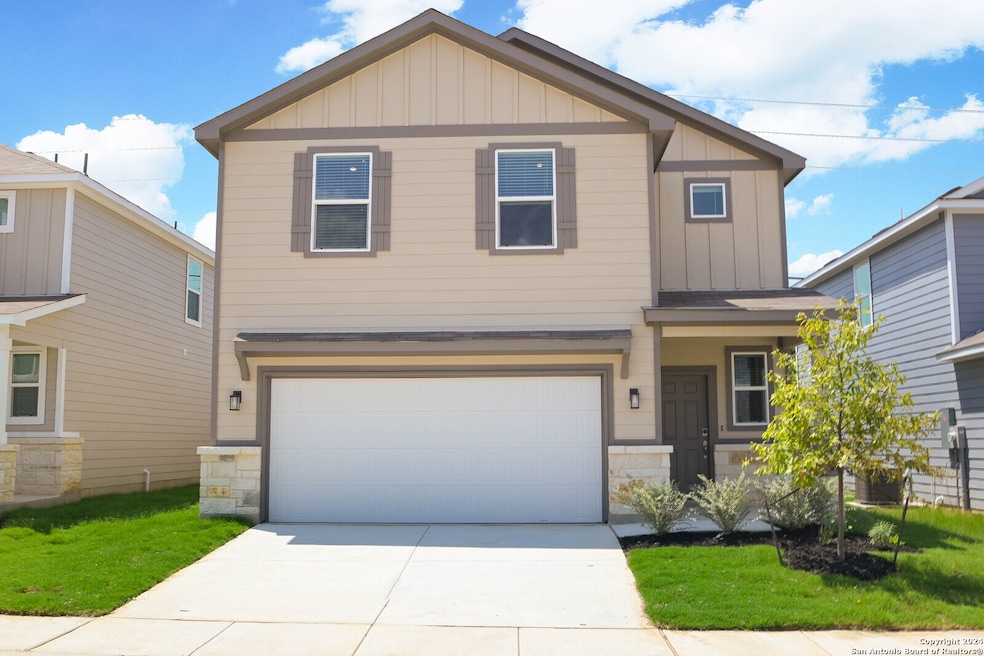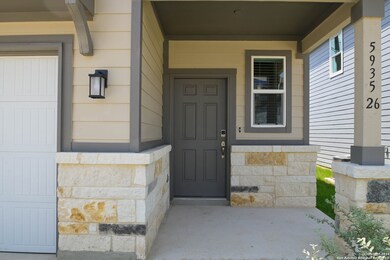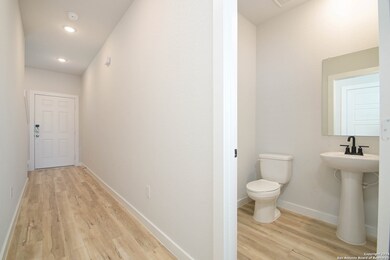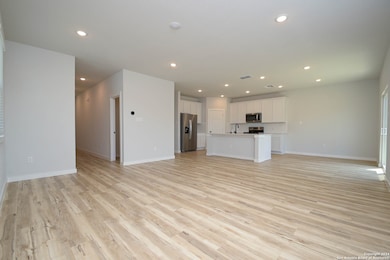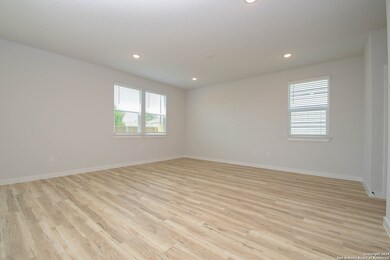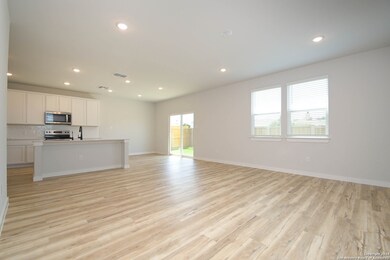5935 W Hausman Rd Unit 26 San Antonio, TX 78249
UTSA NeighborhoodHighlights
- Two Living Areas
- Walk-In Pantry
- Water Softener is Owned
- Brandeis High School Rated A
- Central Heating and Cooling System
- Ceiling Fan
About This Home
Discover this newly built home, offering the largest living area in the community at 2, 057 sq ft. This prime location home features 4 bedrooms and 2.5 baths, with three spacious bedrooms and two full baths upstairs, plus a convenient powder room downstairs.The modern kitchen is equipped with a corner walk-in pantry, center island, and stainless-steel appliances. Additional amenities include a master bedroom with a walk-in closet, a loft/game room, and ample storage with plenty of cabinets and closets. The two-car garage provides spacious convenience. Enjoy the benefits of excellent ventilation throughout the house, ensuring a comfortable living environment. Conveniently located near UTSA, I-10, 1604, Costco, Valero, USAA, La Cantera, and Six Flags, this property offers both comfort and convenience.
Home Details
Home Type
- Single Family
Year Built
- Built in 2024
Parking
- 2 Car Garage
Interior Spaces
- 2,057 Sq Ft Home
- 2-Story Property
- Ceiling Fan
- Window Treatments
- Two Living Areas
- Walk-In Pantry
Flooring
- Carpet
- Vinyl
Bedrooms and Bathrooms
- 4 Bedrooms
Laundry
- Dryer
- Washer
Schools
- Carnahan Elementary School
- Stinson Middle School
- Brandeis High School
Utilities
- Central Heating and Cooling System
- Water Softener is Owned
Community Details
- University Village Subdivision
Map
Source: San Antonio Board of REALTORS®
MLS Number: 1804124
- 13470 Purdue Valley
- 6210 Pepperdine Bay
- 13227 Hopkins Glade
- 13227 Regency Way
- 6311 Regency Ct
- 13203 Hopkins Glade
- 6323 Regency Ct
- 6322 Regency Manor
- 5919 Barton Hollow
- 13102 Oxford Bend
- 5843 Sherbrooke Oak
- 6143 Amble Trail
- 5807 Barton Hollow
- 13226 Regency Forest
- 13218 Regency Forest
- 12527 Valle Dezavala
- 102 Sai Manor 101-102
- 14214 & 14216 Indian Woods
- 13243 Woodthorn Way
- 12406 Autumn Vista St
- 5935 W Hausman Rd Unit Bldg 61
- 13430 Purdue Valley
- 13230 Regency Way
- 6322 Regency Wood
- 6102 Kingston Ranch
- 13203 Hopkins Glade
- 14015 University Pass
- 14015 Univ Pass Unit 1314.1412402
- 14015 Univ Pass Unit 3428.1412400
- 14015 Univ Pass Unit 3321.1412404
- 14015 Univ Pass Unit 4302.1412408
- 14015 Univ Pass Unit 3329.1412405
- 14015 Univ Pass Unit 1313.1409742
- 14015 Univ Pass Unit 3318.1409746
- 14015 Univ Pass Unit 4303.1409750
- 14015 Univ Pass Unit 3323.1409747
- 14015 Univ Pass Unit 3127.1409745
- 14015 Univ Pass Unit 2214.1409743
- 14015 Univ Pass Unit 3420.1409749
- 14015 Univ Pass Unit 2303.1409744
