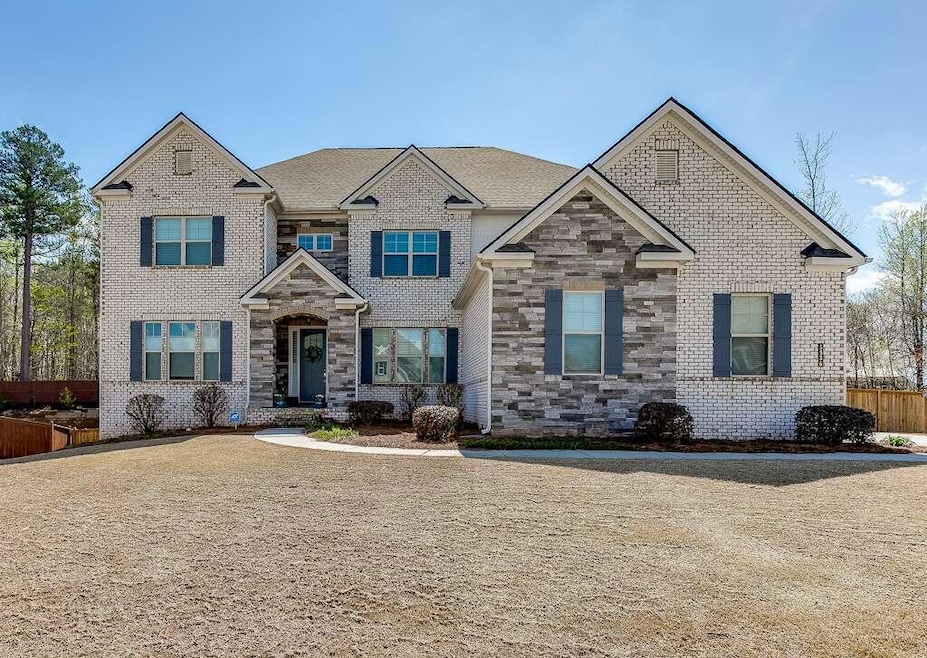This breathtaking home includes 5 bedrooms, 4.5 baths on unfinished terrace level. Custom home includes high ceilings, hand scraped hardwood floors, 4-inch crown moulding, soft close, 42-inch cabinetry, upgraded countertops and fixtures. Main level includes: work from home office with built-in cabinetry and double doors. Open floor plan with tons of natural light includes a separate dining room, family room with stone fireplace and coffered ceilings. Kitchen features stainless steel appliances including double ovens and gas cook-top. Large island with breakfast bar is great for food preparation. The Junior suite on the main level can easily serve as a second owner's suite where you will find a spacious bathroom with dual vanity, shower and large closet. Upper level includes an oversized owner's suite with sitting area and fireplace, spa-like en-suite with custom tile shower, soaking tub and dual, shave height vanities. Off of the en-suite is a large master closet. The three additional, spacious bedrooms are all attached to a full bathroom. You will also find a media/bonus room on the upper level, great for additional office, bedroom, craft room or game room. All of this with an unfinished basement, fully fenced, large, wooded backyard and three car garage... in the Buford City School District!

