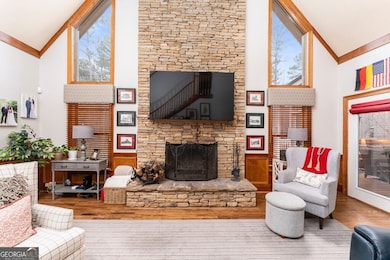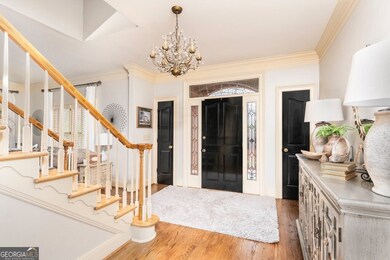5936 Millstone Ln Stone Mountain, GA 30087
Estimated payment $4,466/month
Highlights
- Second Kitchen
- Dining Room Seats More Than Twelve
- Property is near public transit
- River Front
- Deck
- Private Lot
About This Home
Welcome to 5936 Millstone Lane! Proud to bring you a HOME where so much love, family, and community have been shared. With over 4,000 square feet of living space, seven bedrooms, four full baths, a renovated country kitchen, a finished basement with a full kitchen, a separate living space, and a garage, it really doesn't get much better than this. You'll know you're home as soon as you walk in the door. The home welcomes you with HUGE vaulted ceilings in the living room, set by a large stone fireplace, flanked by two large beautiful windows that flood the room with natural light. Upstairs, you'll find four large bedrooms capped off by the oversized primary bedroom that flows into the large primary bathroom with double vanities, whirlpool tub, and his and her closets. The best part of the house may be the GIANT screened-in porch, which overlooks the peaceful stream flowing through the back of the property. Don't miss out on your chance to live in one of the best listing in all of Smoke Rise!
Home Details
Home Type
- Single Family
Est. Annual Taxes
- $6,054
Year Built
- Built in 1989
Lot Details
- 0.73 Acre Lot
- Home fronts a stream
- River Front
- Private Lot
- Wooded Lot
Parking
- 3 Car Garage
Home Design
- Traditional Architecture
- Block Foundation
- Slab Foundation
- Composition Roof
- Four Sided Brick Exterior Elevation
Interior Spaces
- 3-Story Property
- Rear Stairs
- Vaulted Ceiling
- Ceiling Fan
- Fireplace With Gas Starter
- Double Pane Windows
- Living Room with Fireplace
- 2 Fireplaces
- Dining Room Seats More Than Twelve
- Den
- Bonus Room
- Screened Porch
- Pull Down Stairs to Attic
- Fire and Smoke Detector
Kitchen
- Country Kitchen
- Second Kitchen
- Breakfast Area or Nook
- Walk-In Pantry
- Double Oven
- Microwave
- Dishwasher
- Kitchen Island
- Disposal
Flooring
- Wood
- Carpet
Bedrooms and Bathrooms
- Walk-In Closet
- In-Law or Guest Suite
- Low Flow Plumbing Fixtures
- Soaking Tub
Laundry
- Laundry Room
- Laundry on upper level
Finished Basement
- Basement Fills Entire Space Under The House
- Interior and Exterior Basement Entry
- Fireplace in Basement
- Finished Basement Bathroom
Accessible Home Design
- Accessible Full Bathroom
- Accessible Kitchen
- Accessible Hallway
- Accessible Approach with Ramp
- Accessible Entrance
Outdoor Features
- Deck
Location
- Property is near public transit
- Property is near schools
- Property is near shops
Schools
- Smoke Rise Elementary School
- Tucker Middle School
- Tucker High School
Utilities
- Central Heating and Cooling System
- Underground Utilities
- 220 Volts
- High Speed Internet
- Phone Available
- Cable TV Available
Community Details
- No Home Owners Association
- Millstone Subdivision
Map
Home Values in the Area
Average Home Value in this Area
Tax History
| Year | Tax Paid | Tax Assessment Tax Assessment Total Assessment is a certain percentage of the fair market value that is determined by local assessors to be the total taxable value of land and additions on the property. | Land | Improvement |
|---|---|---|---|---|
| 2025 | $5,493 | $176,560 | $34,000 | $142,560 |
| 2024 | $6,054 | $194,840 | $34,000 | $160,840 |
| 2023 | $6,054 | $166,800 | $34,000 | $132,800 |
| 2022 | $5,134 | $160,520 | $22,400 | $138,120 |
| 2021 | $5,032 | $152,480 | $22,400 | $130,080 |
| 2020 | $4,688 | $140,360 | $28,000 | $112,360 |
| 2019 | $4,648 | $141,280 | $28,000 | $113,280 |
| 2018 | $4,291 | $135,000 | $28,000 | $107,000 |
| 2017 | $4,448 | $128,080 | $25,920 | $102,160 |
| 2016 | $4,102 | $121,400 | $25,920 | $95,480 |
| 2014 | $3,583 | $107,360 | $25,920 | $81,440 |
Property History
| Date | Event | Price | List to Sale | Price per Sq Ft |
|---|---|---|---|---|
| 10/30/2025 10/30/25 | Price Changed | $750,000 | -2.6% | $149 / Sq Ft |
| 10/01/2025 10/01/25 | Price Changed | $769,900 | 0.0% | $153 / Sq Ft |
| 07/16/2025 07/16/25 | Price Changed | $770,000 | -3.6% | $153 / Sq Ft |
| 06/12/2025 06/12/25 | For Sale | $799,000 | -- | $159 / Sq Ft |
Purchase History
| Date | Type | Sale Price | Title Company |
|---|---|---|---|
| Deed | $355,000 | -- |
Mortgage History
| Date | Status | Loan Amount | Loan Type |
|---|---|---|---|
| Open | $284,000 | New Conventional |
Source: Georgia MLS
MLS Number: 10543910
APN: 18-179-03-029
- 5798 Musket Ln
- 1019 Crestwood Ln
- 923 Tall Pine Ct SW
- 5919 Heritage Ln
- 1777 E Gate Trail
- 5888 Old Stone Mountain Rd
- 5774 Vantage Ct
- 6268 Old Stone Mountain Rd
- 5607 Mountainbrooke Ct
- 771 Mountainbrooke Cir SW
- 5632 Stillwater Ct
- 851 Rockbridge Rd SW
- 1809 Silver Ridge Ct
- 5951 Hugh Howell Rd
- 811 Sweet Pine Brook
- 5523 Bahia Mar Cir
- 686 Rollingwood Place
- 5440 Village View Ln
- 5461 Francis Dr SW
- 1383 Lilburn Stone Mountain Rd
- 5555 Grove Place Crossing SW
- 5179 Beech Forest Dr SW
- 4826 Kittle Way
- 5128 Rocky Hill Dr SW
- 5295 Corinth Cir
- 5571 Four Winds Dr SW
- 5205 Corinth Cir
- 5335 Lakebrooke Run Unit 1
- 5112 Miller Rd SW
- 349 Charmers Way SW
- 4151 Fulson Dr Unit 17
- 500 Rockfern Ct
- 1900 Glenn Club Dr
- 888 Chartley Dr SW
- 276 Chambre Ct SW
- 1150 Rankin St Unit L3







