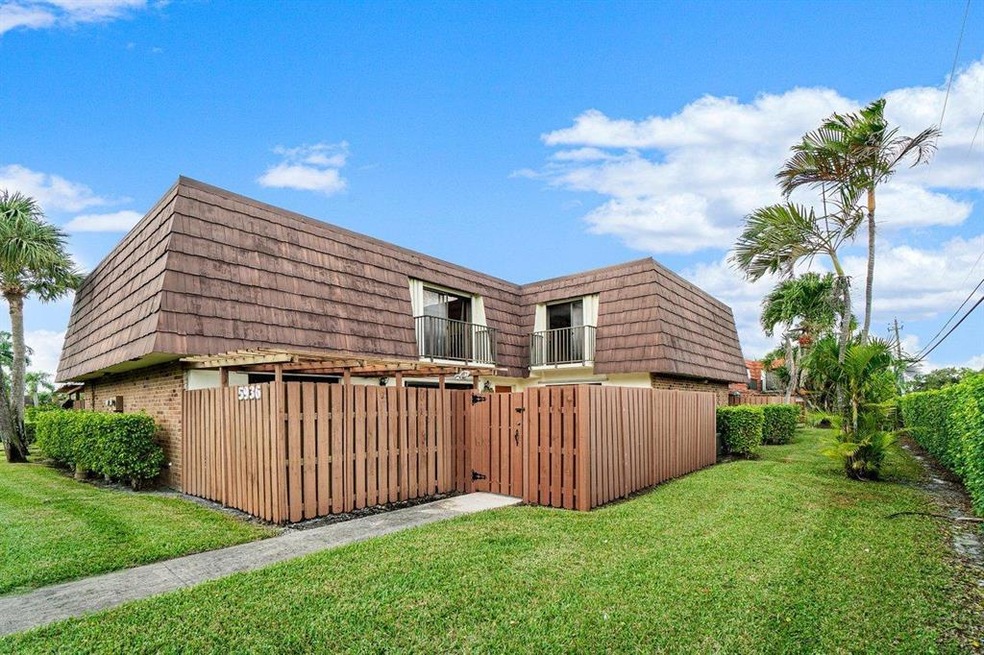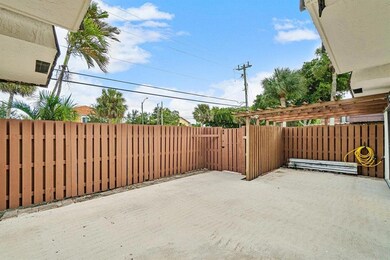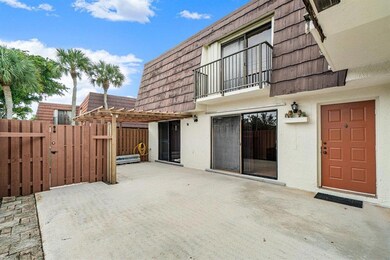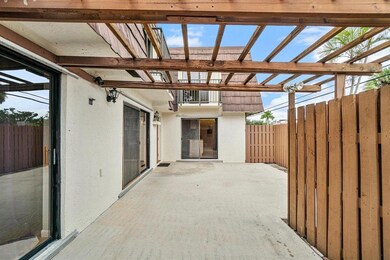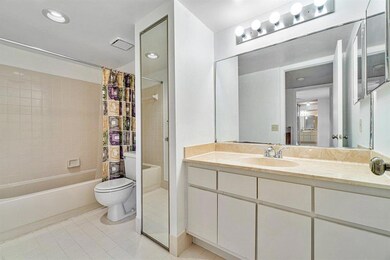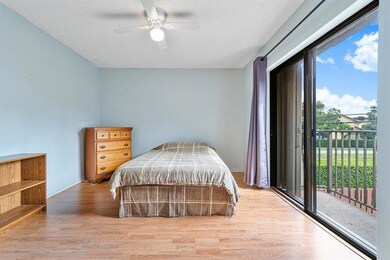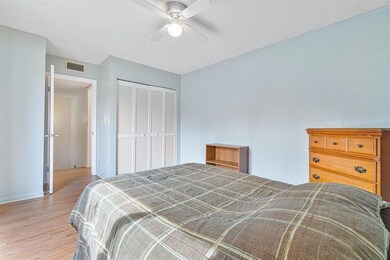
5936 NW 54th Ln Tamarac, FL 33319
Estimated Value: $361,106 - $370,000
Highlights
- Garden View
- Tennis Courts
- Walk-In Closet
- Community Pool
- Separate Shower in Primary Bathroom
- Patio
About This Home
As of December 20202 Bedroom + a den, 2.5 bathroom townhome with private courtyard in a great location. 2 upfront reserved parking spots with plenty of guest parking nearby. This home is spotless and ready to move-in. Enjoy extra large bedrooms and bathrooms, plenty of closet space, private patios and lots of natural light.
Townhouse Details
Home Type
- Townhome
Est. Annual Taxes
- $1,437
Year Built
- Built in 1985
Lot Details
- 1,369 Sq Ft Lot
- Fenced
HOA Fees
- $195 Monthly HOA Fees
Home Design
- Flat Roof Shape
Interior Spaces
- 1,488 Sq Ft Home
- 2-Story Property
- Combination Kitchen and Dining Room
- Garden Views
Kitchen
- Electric Range
- Microwave
- Dishwasher
Flooring
- Laminate
- Tile
Bedrooms and Bathrooms
- 3 Bedrooms
- Split Bedroom Floorplan
- Walk-In Closet
- Separate Shower in Primary Bathroom
Laundry
- Laundry Room
- Dryer
- Washer
Parking
- Over 1 Space Per Unit
- Guest Parking
- Assigned Parking
Outdoor Features
- Patio
Utilities
- Central Heating and Cooling System
- Electric Water Heater
- Cable TV Available
Listing and Financial Details
- Assessor Parcel Number 494111140890
Community Details
Overview
- Association fees include common areas, insurance, ground maintenance, parking, pool(s)
- Woodland Lake Estates Subdivision
Recreation
- Tennis Courts
- Community Pool
- Trails
Pet Policy
- Pets Allowed
Ownership History
Purchase Details
Home Financials for this Owner
Home Financials are based on the most recent Mortgage that was taken out on this home.Purchase Details
Purchase Details
Similar Homes in Tamarac, FL
Home Values in the Area
Average Home Value in this Area
Purchase History
| Date | Buyer | Sale Price | Title Company |
|---|---|---|---|
| Oddo Charles J | $244,000 | Us Title And Escrow Inc | |
| Sands Elaine B | $53,600 | -- | |
| Available Not | $63,500 | -- |
Mortgage History
| Date | Status | Borrower | Loan Amount |
|---|---|---|---|
| Open | Oddo Charles J | $237,616 | |
| Previous Owner | Sands Elaine Buckley | $53,900 |
Property History
| Date | Event | Price | Change | Sq Ft Price |
|---|---|---|---|---|
| 12/18/2020 12/18/20 | Sold | $244,000 | -2.0% | $164 / Sq Ft |
| 11/18/2020 11/18/20 | Pending | -- | -- | -- |
| 11/09/2020 11/09/20 | For Sale | $249,000 | -- | $167 / Sq Ft |
Tax History Compared to Growth
Tax History
| Year | Tax Paid | Tax Assessment Tax Assessment Total Assessment is a certain percentage of the fair market value that is determined by local assessors to be the total taxable value of land and additions on the property. | Land | Improvement |
|---|---|---|---|---|
| 2025 | $4,934 | $241,380 | -- | -- |
| 2024 | $4,833 | $234,580 | -- | -- |
| 2023 | $4,833 | $227,750 | $0 | $0 |
| 2022 | $4,551 | $221,120 | $0 | $0 |
| 2021 | $4,451 | $214,680 | $6,850 | $207,830 |
| 2020 | $1,443 | $72,080 | $0 | $0 |
| 2019 | $1,437 | $70,460 | $0 | $0 |
| 2018 | $1,411 | $69,150 | $0 | $0 |
| 2017 | $1,403 | $67,730 | $0 | $0 |
| 2016 | $1,411 | $66,340 | $0 | $0 |
| 2015 | $1,339 | $65,880 | $0 | $0 |
| 2014 | $1,343 | $65,360 | $0 | $0 |
| 2013 | -- | $70,030 | $4,790 | $65,240 |
Agents Affiliated with this Home
-
Luke Marler

Seller's Agent in 2020
Luke Marler
RE/MAX
(561) 400-6102
68 Total Sales
-
Cynthia Marler
C
Seller Co-Listing Agent in 2020
Cynthia Marler
Chec Real Estate Inc
(561) 400-6101
47 Total Sales
Map
Source: BeachesMLS
MLS Number: R10669772
APN: 49-41-11-14-0890
- 6018 Woodlands Blvd
- 6021 NW 54th Ln
- 6130 NW 54th Ln
- 6190 Woodlands Blvd Unit 505
- 6190 Woodlands Blvd Unit 315
- 6190 Woodlands Blvd Unit 111
- 6193 Rock Island Rd Unit 315
- 6193 Rock Island Rd Unit 204
- 6193 Rock Island Rd Unit 105
- 6193 Rock Island Rd Unit 512
- 6193 Rock Island Rd Unit 509
- 5620 NW 59th St Unit 6
- 5525 NW 59th Place
- 6195 Rock Island Rd Unit 215
- 6195 Rock Island Rd Unit 402
- 6195 Rock Island Rd Unit 504
- 6195 Rock Island Rd Unit 413
- 2013 Winners Cir
- 5220 Gate Lake Rd Unit 5220
- 5422 Gate Lake Rd Unit 5422
- 5936 NW 54th Ln
- 5940 NW 54th Ln
- 5948 NW 54th Ln
- 5944 NW 54th Ln
- 5928 NW 54th Ln
- 5932 NW 54th Ln
- 5952 NW 54th Ln
- 5956 NW 54th Ln
- 5920 NW 54th Ln
- 5924 NW 54th Ln Unit 1
- 5924 NW 54th Ln
- 5980 Woodlands Blvd Unit 5908
- 5920 Woodlands Blvd
- 5902 Woodlands Blvd
- 5964 NW 54th Ln
- 5960 NW 54th Ln
- 5904 Woodlands Blvd
- 5904 Woodlands Blvd Unit 5904
- 5433 NW 59th Place
