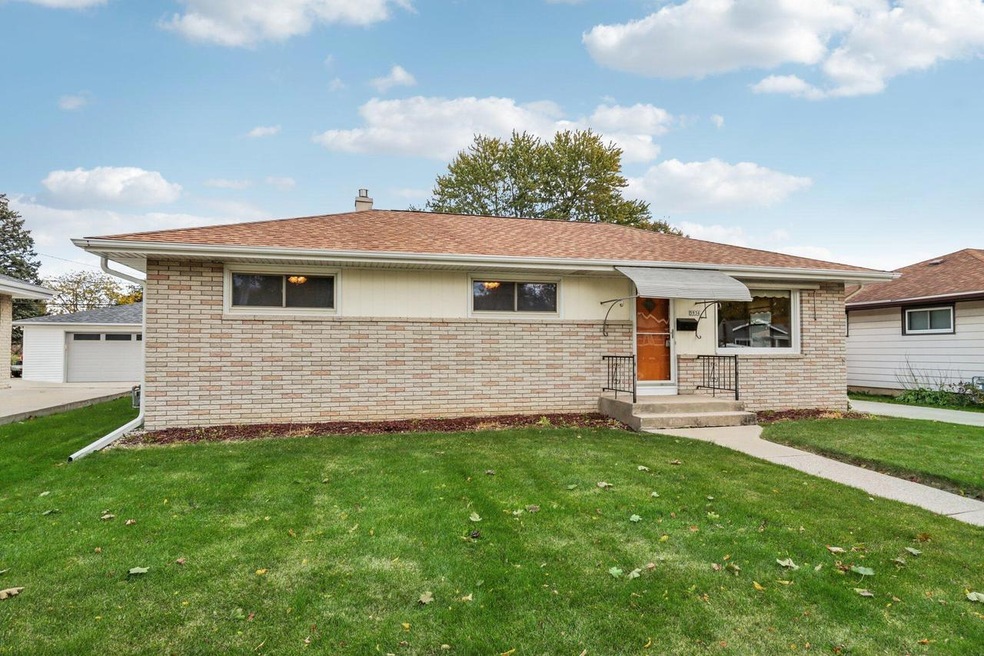
5936 S Swift Ave Cudahy, WI 53110
Highlights
- 2 Car Detached Garage
- 1-Story Property
- Forced Air Heating and Cooling System
- Bathtub with Shower
About This Home
As of October 2024Step inside this beloved first-time-on-the-market family-owned home! Charming and Well Maintained with Wood floors throughout. The first floor offers a Large, Welcoming Living Space, Eat-In Kitchen, 3 Nicely Sized Bedrooms each with a Ceiling Fan and Lights, Main Floor Full Bath and Ample Closets throughout. The Lower Level is Partially Finished equipped with a Dry Bar, Bar Stools, and Refrigerator awaiting your Finishing Touches to Increase Your Entertaining Space. Perfect Size Yard with a 2 Car Garage for Extra Storage. Updates completed for you are the Newly Poured Concrete Driveway (3-5 yrs) and Newer Roof (3 yrs). This Home is Nestled in a Great Neighborhood on a Quiet Road. Don't miss this opportunity, make your appointment to check it out!
Last Agent to Sell the Property
EXP Realty, LLC~MKE License #86765-94 Listed on: 10/14/2024

Home Details
Home Type
- Single Family
Est. Annual Taxes
- $3,610
Year Built
- Built in 1957
Lot Details
- 8,712 Sq Ft Lot
- Property is zoned RS-2
Parking
- 2 Car Detached Garage
- Garage Door Opener
- 1 to 5 Parking Spaces
Home Design
- Brick Exterior Construction
- Poured Concrete
Interior Spaces
- 1,100 Sq Ft Home
- 1-Story Property
Kitchen
- Oven
- Range
- Microwave
- Dishwasher
- Disposal
Bedrooms and Bathrooms
- 3 Bedrooms
- Bathtub with Shower
Laundry
- Dryer
- Washer
Partially Finished Basement
- Basement Fills Entire Space Under The House
- Sump Pump
Schools
- Cudahy Middle School
- Cudahy High School
Utilities
- Forced Air Heating and Cooling System
- Heating System Uses Natural Gas
Listing and Financial Details
- Exclusions: Seller's Personal Property; Shed
- Seller Concessions Offered
Ownership History
Purchase Details
Home Financials for this Owner
Home Financials are based on the most recent Mortgage that was taken out on this home.Purchase Details
Purchase Details
Similar Homes in Cudahy, WI
Home Values in the Area
Average Home Value in this Area
Purchase History
| Date | Type | Sale Price | Title Company |
|---|---|---|---|
| Warranty Deed | $286,000 | None Listed On Document | |
| Quit Claim Deed | $70,000 | None Available | |
| Quit Claim Deed | -- | None Available |
Mortgage History
| Date | Status | Loan Amount | Loan Type |
|---|---|---|---|
| Open | $206,000 | New Conventional |
Property History
| Date | Event | Price | Change | Sq Ft Price |
|---|---|---|---|---|
| 10/31/2024 10/31/24 | Sold | $286,000 | +2.2% | $260 / Sq Ft |
| 10/17/2024 10/17/24 | For Sale | $279,900 | -- | $254 / Sq Ft |
Tax History Compared to Growth
Tax History
| Year | Tax Paid | Tax Assessment Tax Assessment Total Assessment is a certain percentage of the fair market value that is determined by local assessors to be the total taxable value of land and additions on the property. | Land | Improvement |
|---|---|---|---|---|
| 2024 | $3,886 | $237,000 | $69,100 | $167,900 |
| 2023 | $3,610 | $189,000 | $69,100 | $119,900 |
| 2022 | $3,503 | $167,300 | $69,100 | $98,200 |
| 2021 | $3,453 | $167,300 | $69,100 | $98,200 |
| 2020 | $4,109 | $164,900 | $69,100 | $95,800 |
| 2019 | $3,962 | $157,100 | $69,100 | $88,000 |
| 2018 | $4,283 | $147,900 | $69,100 | $78,800 |
| 2017 | $3,792 | $141,600 | $69,100 | $72,500 |
| 2016 | $3,744 | $141,600 | $69,100 | $72,500 |
| 2015 | $3,845 | $141,600 | $69,100 | $72,500 |
Agents Affiliated with this Home
-

Seller's Agent in 2024
Theresa Borkowski
EXP Realty, LLC~MKE
(414) 559-7040
2 in this area
106 Total Sales
-
T
Buyer's Agent in 2024
The Baer Team*
First Weber Inc - Brookfield
(414) 721-8908
2 in this area
150 Total Sales
Map
Source: Metro MLS
MLS Number: 1896018
APN: 681-0131-000
- 3874 E Ramsey Ave
- 6000 S Buckhorn Ave
- 6040 S Buckhorn Ave
- 6030 S Crosswinds Dr Unit 1
- 5970 S Crosswinds Dr Unit 3
- 201 N Chicago Ave
- 6198 S Creekside Dr Unit 13
- 6145 S Creekside Dr Unit 6
- 6115 S Creekside Dr Unit 5
- 3729 E Morris Ave
- 3360 E Grange Ave
- 3944 E Underwood Ave Unit 44A
- 616 Aspen St
- 5331 S McCreedy Ave
- 5752 S Indiana Ave
- 5020 S Packard Ave Unit 20A
- 2617 E Eaton Ln
- 1016 Emerson Ave
- 6120 S New York Ave
- 1719 Tamarack St
