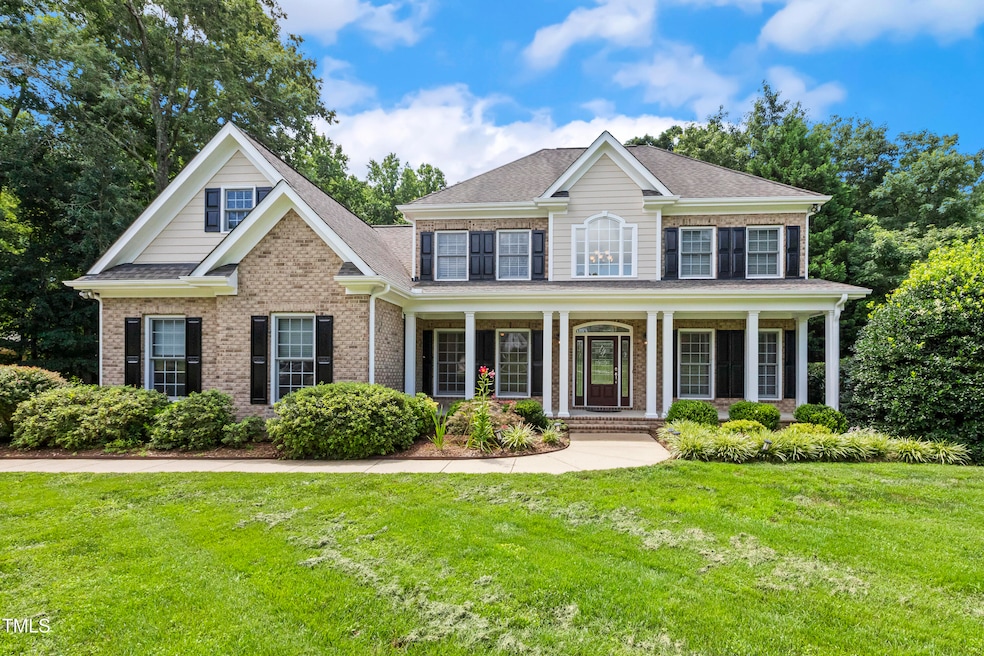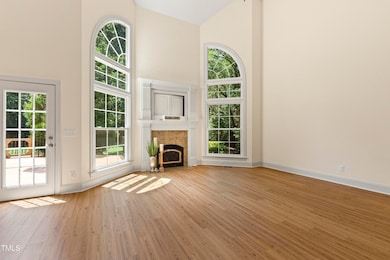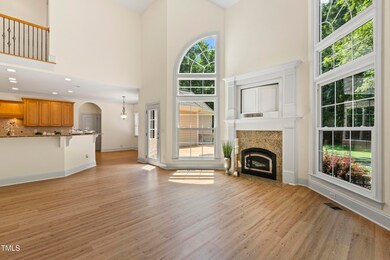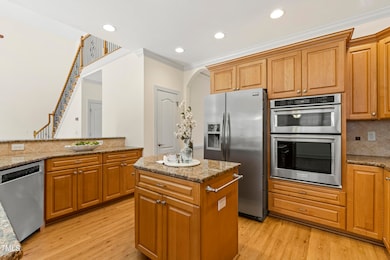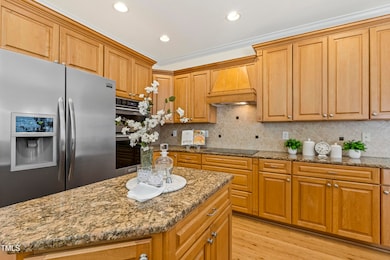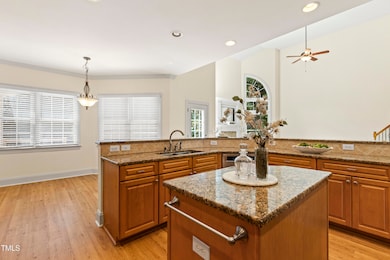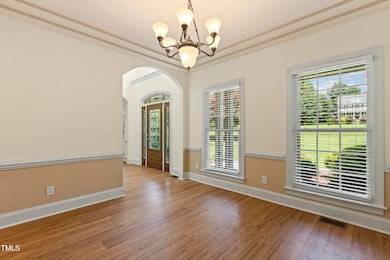
5936 Two Pines Trail Wake Forest, NC 27587
Estimated payment $4,274/month
Highlights
- Heated Spa
- Clubhouse
- Transitional Architecture
- 1.4 Acre Lot
- Deck
- Wood Flooring
About This Home
Welcome to your private retreat in Wake Forest! Nestled on a generous 1.4-ACRE LOT, this stunning 4-bedroom, 3.5-bath home offers the perfect blend of space, comfort, and privacy. Step outside to your FULLY FENCED BACKYARD OASIS featuring a BUILT-IN HOT TUB, expansive TREX-BOARD DECK, and plenty of room to relax or entertain.
Inside, you'll love the SOARING CEILINGS, ABUNDANT NATURAL LIGHT, and a thoughtfully designed layout. The gourmet kitchen is a chef's dream with DOUBLE OVENS, GRANITE COUNTERTOPS, and open views into the main living area. Upstairs, a PRIVATE SUITE with its own full bath and SEPARATE STAIRCASE makes an ideal guest or in-law retreat. Exterior was painted in 2024!
Additional features include a 3-CAR GARAGE, spacious bedrooms, Sink in Laundry room, etc... are you a DOG AND CAT LOVER? The fenced in yard with no limit on domestic animals from the HOA are sure to please! Don't miss this rare opportunity to own a PEACEFUL SANCTUARY WITH PREMIUM FINISHES AND ROOM TO GROW—all just minutes from the heart of Wake Forest.
Home Details
Home Type
- Single Family
Est. Annual Taxes
- $3,953
Year Built
- Built in 2003
Lot Details
- 1.4 Acre Lot
- Fenced Yard
- Wrought Iron Fence
- Property is Fully Fenced
- Landscaped
- Permeable Paving
- Many Trees
HOA Fees
- $57 Monthly HOA Fees
Parking
- 3 Car Attached Garage
Home Design
- Transitional Architecture
- Brick Exterior Construction
- Shingle Roof
- HardiePlank Type
Interior Spaces
- 3,397 Sq Ft Home
- 2-Story Property
- Built-In Features
- Tray Ceiling
- Smooth Ceilings
- High Ceiling
- Ceiling Fan
- Recessed Lighting
- Living Room
- Dining Room
- Home Office
- Bonus Room
- Storage
- Basement
- Crawl Space
Kitchen
- Double Oven
- Electric Cooktop
- Microwave
- Dishwasher
- Stainless Steel Appliances
- Kitchen Island
- Granite Countertops
Flooring
- Wood
- Carpet
- Ceramic Tile
Bedrooms and Bathrooms
- 4 Bedrooms
- Primary Bedroom on Main
- In-Law or Guest Suite
- Walk-in Shower
Laundry
- Laundry Room
- Laundry on main level
- Sink Near Laundry
Pool
- Heated Spa
- Outdoor Pool
Outdoor Features
- Deck
- Exterior Lighting
- Rain Gutters
Location
- Suburban Location
Schools
- Youngsville Elementary School
- Bunn Middle School
- Bunn High School
Utilities
- Forced Air Heating and Cooling System
- Well
- Septic Tank
Listing and Financial Details
- Assessor Parcel Number 035245
Community Details
Overview
- Barham Place Homeowner's Association, Phone Number (919) 562-3332
- Barham Place Subdivision
Amenities
- Clubhouse
Recreation
- Community Pool
Map
Home Values in the Area
Average Home Value in this Area
Tax History
| Year | Tax Paid | Tax Assessment Tax Assessment Total Assessment is a certain percentage of the fair market value that is determined by local assessors to be the total taxable value of land and additions on the property. | Land | Improvement |
|---|---|---|---|---|
| 2024 | $3,953 | $686,190 | $100,000 | $586,190 |
| 2023 | $3,504 | $394,610 | $50,000 | $344,610 |
| 2022 | $3,494 | $394,610 | $50,000 | $344,610 |
| 2021 | $3,533 | $394,610 | $50,000 | $344,610 |
| 2020 | $3,555 | $394,610 | $50,000 | $344,610 |
| 2019 | $3,510 | $394,610 | $50,000 | $344,610 |
| 2018 | $3,511 | $394,610 | $50,000 | $344,610 |
| 2017 | $3,797 | $388,130 | $50,000 | $338,130 |
| 2016 | $3,932 | $388,130 | $50,000 | $338,130 |
| 2015 | $3,932 | $388,130 | $50,000 | $338,130 |
| 2014 | $3,703 | $388,130 | $50,000 | $338,130 |
Property History
| Date | Event | Price | Change | Sq Ft Price |
|---|---|---|---|---|
| 08/11/2025 08/11/25 | Price Changed | $715,000 | -2.7% | $210 / Sq Ft |
| 08/02/2025 08/02/25 | Price Changed | $735,000 | -2.0% | $216 / Sq Ft |
| 07/16/2025 07/16/25 | For Sale | $750,000 | -- | $221 / Sq Ft |
Purchase History
| Date | Type | Sale Price | Title Company |
|---|---|---|---|
| Warranty Deed | $400,000 | None Available | |
| Warranty Deed | $370,000 | None Available | |
| Warranty Deed | $415,000 | None Available | |
| Warranty Deed | $415,000 | None Available |
Mortgage History
| Date | Status | Loan Amount | Loan Type |
|---|---|---|---|
| Open | $139,600 | New Conventional | |
| Closed | $200,000 | New Conventional | |
| Previous Owner | $35,000 | Credit Line Revolving | |
| Previous Owner | $296,000 | New Conventional | |
| Previous Owner | $301,750 | New Conventional | |
| Previous Owner | $319,517 | New Conventional | |
| Previous Owner | $332,000 | New Conventional | |
| Previous Owner | $83,000 | Purchase Money Mortgage |
Similar Homes in Wake Forest, NC
Source: Doorify MLS
MLS Number: 10109733
APN: 035245
- 5920 Two Pines Trail
- 5916 Two Pines Trail
- 7341 Barham Hollow Dr
- 6733 Oscar Barham Rd
- 65 Linnett Ct
- 150 Williamston Ridge Dr
- 25 Williamston Ridge Dr
- 0 S Us 401 Hwy
- 20 Willows Den Ct
- 6509 Zebulon Rd
- 15 Magnolia Ln
- 300 Williamston Ridge Dr
- 11633 Louisburg Rd
- 4822 N Carolina 98
- 6404 Pulley Town Rd
- 775 Sid Eaves Rd
- 0 Mitchell Town Rd
- 5728 Stuarts Ridge Rd
- 5600 Thornburg Dr
- 5724 Stuarts Ridge Rd
- 140 Eagle Chase Dr
- 1958 Rosedale Rdg Ave
- 1946 Rosedale Ridge Ave
- 252 Shingle Oak Rd
- 936 Emmer St
- 701 Kerry Cattle Dr
- 316 Canyon Spring Trail
- 712 Emmer St
- 108 S Main St
- 812 Willow Tower Ct
- 1520 Foal Run Trail
- 228 Plott Hound Ln
- 325 Plott Hound Ln
- 1104 Buttercup Ln
- 1385 Tarboro Rd
- 1387 Tarboro Rd
- 6208 Degrace Dr
- 152 Etteinne Garden Ln
- 138 Etteinne Garden Ln
- 1001 Hornbuckle Ct
