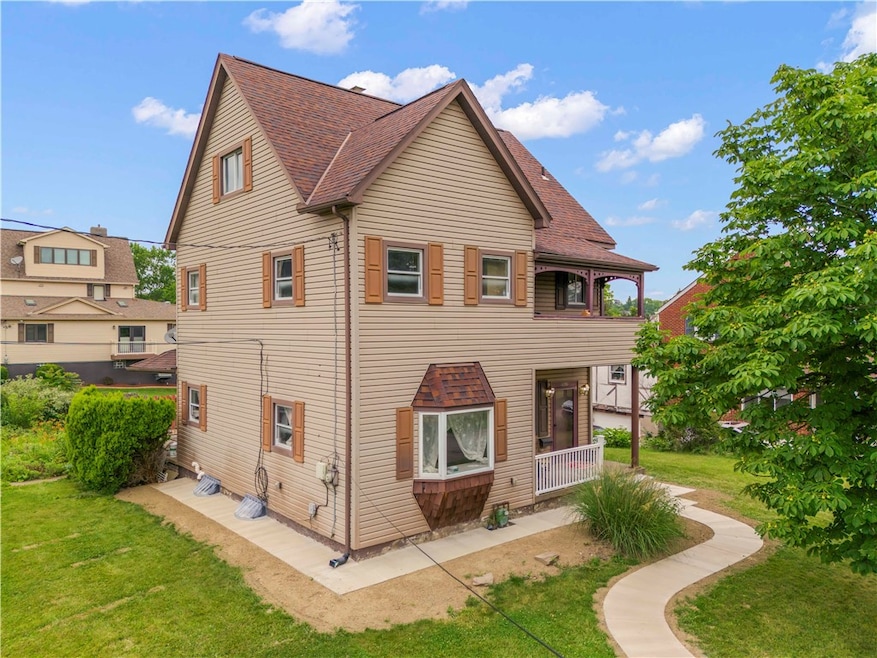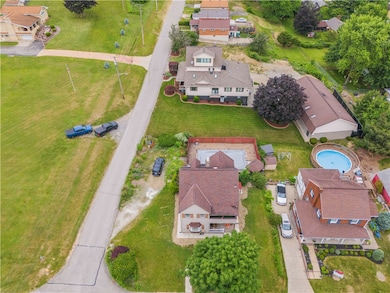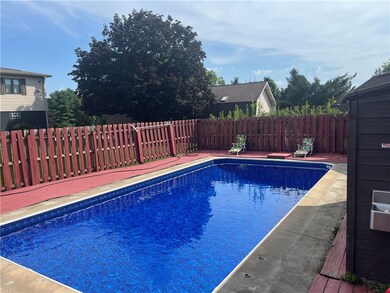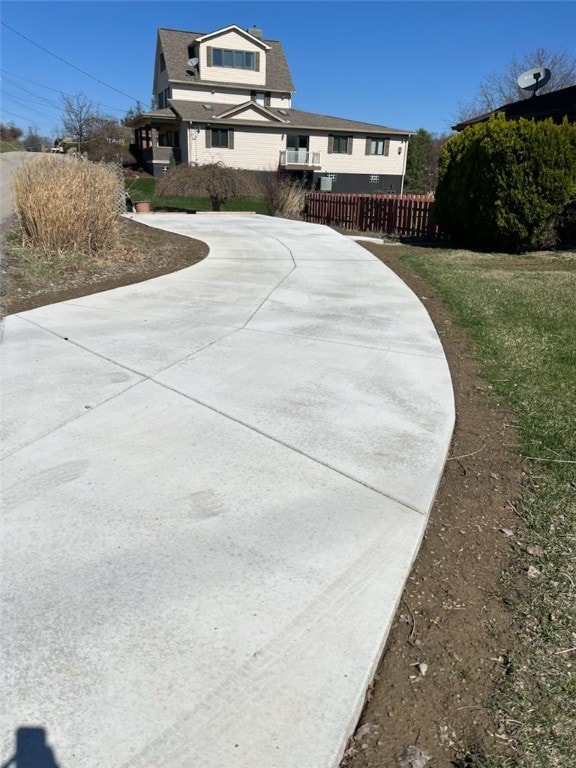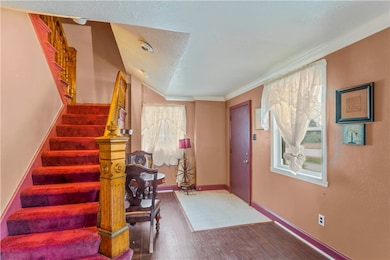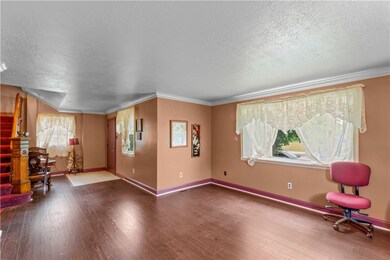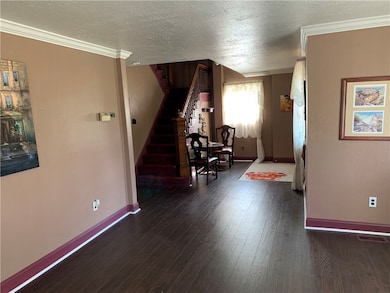5937 Apdale St Pittsburgh, PA 15207
Lincoln Place NeighborhoodEstimated payment $1,444/month
Highlights
- Outdoor Pool
- Farmhouse Style Home
- Public Transportation
- Pittsburgh Allderdice High School Rated A-
- Double Pane Windows
- 1-minute walk to West Mifflin Borough Soccer Fields
About This Home
Be impressed with the size of all the rooms* 4 bedrooms with a 5th room to use as an office or extra bedroom- you decide* Large and accommodating for extended families or extra space for individuals needing living area*Huge welcoming entrance with a remarkable vintage staircase* Floor to ceiling stone hearth just rebuilt in family room*Space to sprawl!!*Fully equipped kitchen with new stainless appliances* New dark laminate flooring in the massive living and family rooms*3rd level has been reconstructed and finished for a 5th bedroom or exercise area 16x16 with a 14x5 dressing room*New concrete walkway surrounds 3 sides of the home. New concrete driveway to accommodate 6+ vehicles*Front and side exterior steps all new concrete*cool off in the Xtra large inground pool- New liner installed July 2025*
Home Details
Home Type
- Single Family
Est. Annual Taxes
- $2,838
Year Built
- Built in 1895
Home Design
- Farmhouse Style Home
- Composition Roof
- Vinyl Siding
Interior Spaces
- 2,237 Sq Ft Home
- 3-Story Property
- Decorative Fireplace
- Double Pane Windows
- Window Treatments
- Walk-Out Basement
Kitchen
- Stove
- Microwave
- Dishwasher
- Disposal
Flooring
- Carpet
- Laminate
Bedrooms and Bathrooms
- 5 Bedrooms
- 2 Full Bathrooms
Laundry
- Dryer
- Washer
Parking
- 6 Parking Spaces
- Off-Street Parking
Utilities
- Forced Air Heating and Cooling System
- Heating System Uses Gas
Additional Features
- Outdoor Pool
- 8,560 Sq Ft Lot
Community Details
- Public Transportation
Map
Home Values in the Area
Average Home Value in this Area
Tax History
| Year | Tax Paid | Tax Assessment Tax Assessment Total Assessment is a certain percentage of the fair market value that is determined by local assessors to be the total taxable value of land and additions on the property. | Land | Improvement |
|---|---|---|---|---|
| 2025 | $2,643 | $114,700 | $12,300 | $102,400 |
| 2024 | $2,643 | $114,700 | $12,300 | $102,400 |
| 2023 | $2,228 | $96,700 | $12,300 | $84,400 |
| 2022 | $2,199 | $96,700 | $12,300 | $84,400 |
| 2021 | $1,608 | $96,700 | $12,300 | $84,400 |
| 2020 | $2,188 | $96,700 | $12,300 | $84,400 |
| 2019 | $2,188 | $96,700 | $12,300 | $84,400 |
| 2018 | $1,281 | $96,700 | $12,300 | $84,400 |
| 2017 | $2,188 | $96,700 | $12,300 | $84,400 |
| 2016 | $457 | $96,700 | $12,300 | $84,400 |
| 2015 | $457 | $96,700 | $12,300 | $84,400 |
| 2014 | $2,140 | $96,700 | $12,300 | $84,400 |
Property History
| Date | Event | Price | List to Sale | Price per Sq Ft | Prior Sale |
|---|---|---|---|---|---|
| 10/04/2025 10/04/25 | Off Market | $229,000 | -- | -- | |
| 10/01/2025 10/01/25 | Price Changed | $229,000 | 0.0% | $102 / Sq Ft | |
| 10/01/2025 10/01/25 | For Sale | $229,000 | -4.2% | $102 / Sq Ft | |
| 09/14/2025 09/14/25 | Price Changed | $239,000 | -4.0% | $107 / Sq Ft | |
| 07/21/2025 07/21/25 | For Sale | $249,000 | +137.1% | $111 / Sq Ft | |
| 11/10/2023 11/10/23 | Sold | $105,000 | -15.9% | $53 / Sq Ft | View Prior Sale |
| 10/27/2023 10/27/23 | Pending | -- | -- | -- | |
| 09/18/2023 09/18/23 | For Sale | $124,900 | -- | $63 / Sq Ft |
Purchase History
| Date | Type | Sale Price | Title Company |
|---|---|---|---|
| Deed | $105,000 | -- | |
| Deed | $105,000 | -- | |
| Gift Deed | -- | -- | |
| Deed | $105,000 | -- |
Source: West Penn Multi-List
MLS Number: 1712792
APN: 0243-B-00040-0000-00
- 5920 Rodgers St
- 5838 Rodgers St
- 5719 Keefe St
- 1141 Stock St
- 1222 Rodgers St
- 1218 Rodgers St
- 1400 Muldowney Ave
- 5322 Fredanna St
- 1835 Orchid Place
- 6710 Buchanan Ave
- LOT 1 Muldowney Ave
- LOT 2 Muldowney Ave
- 6847 Wilson St
- 1204 Mifflin Rd
- 6808 Monroe Ave
- 4009 Fleetwood Dr
- 1701 Pleasant Ave
- 1738 Pleasant Ave
- 4803 Aspen St
- 4839 Lougean Ave
- 1640 Mohrbach St
- 1222 Rodgers St
- 918 Stock St
- 3830 Lebanon Church Rd
- 900 Park Ave
- 402 Brierly Ln
- 406 Brierly Ln
- 807 Meadow Dr
- 3208 Lebanon Church Rd
- 300 Sherman Ave Unit 3
- 11 Raymond St
- 3612 Main St
- 3541 York St
- 3309 W Run Rd
- 125 W Marion St
- 2234 Worton Blvd Unit 2
- 2234 Worton Blvd Unit 2
- 319 Ann St Unit 1
- 523 Reynolds St
- 3783 Churchview Ave
