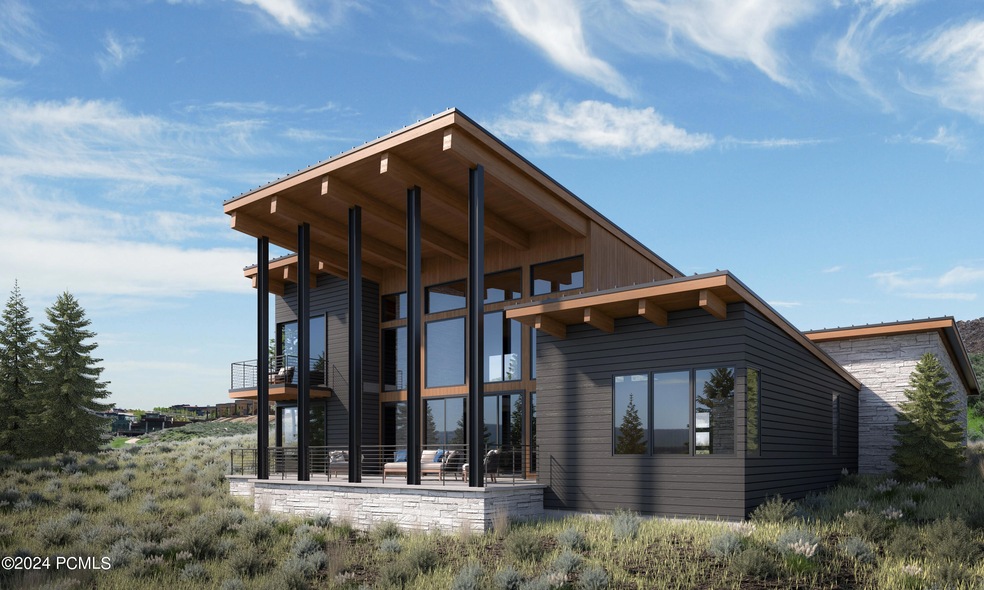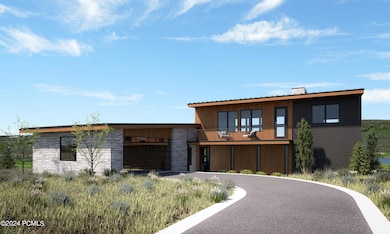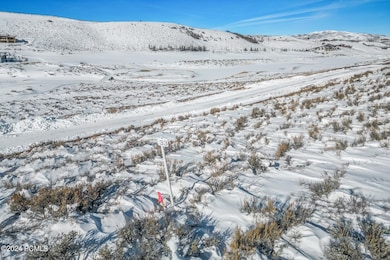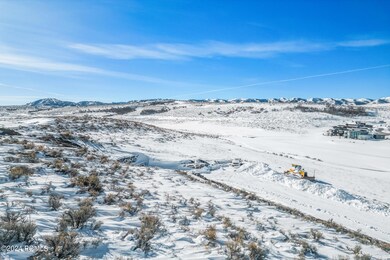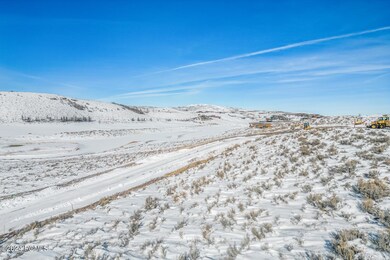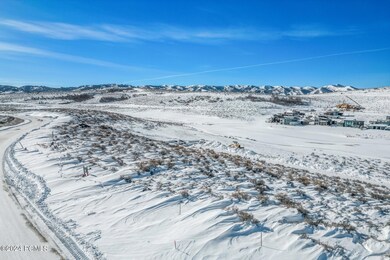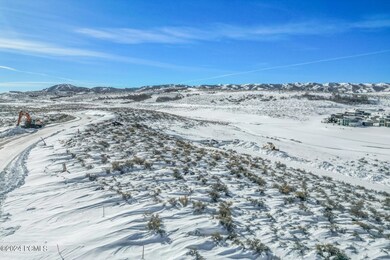
Highlights
- Ski Mountain Lounge
- Fitness Center
- New Construction
- South Summit High School Rated 9+
- Building Security System
- Golf Course View
About This Home
As of December 2024The Villas at Vista Point are nestled in the scenic Painted Valley area of the Nicklaus Golf Course. Ideally situated along the 17th fairway, these Villas offer easy access to the Nicklaus Clubhouse, featuring The Peak restaurant, fitness facilities, and the upcoming Lavender Spa expansion. Our initial release comprises five meticulously crafted villas, constructed by Promontory Homes. These residences boast three- and four-bedroom floor plans, ranging from 2,741 to 2,816 square feet. The Villas at Vista Point showcase breathtaking views, including glimpses of Deer Valley®️ Resort and Park City Mountain, along with an elevated perspective of the 17th and 18th fairways on the Nicklaus course. The Villas' primary orientations capture west and southwest views, ensuring abundant sunlight and an extended outdoor experience as the day unfolds. Each floor plan incorporates covered outdoor living areas, perfect for entertaining or enjoying a serene evening on the patio.
Last Agent to Sell the Property
Madison Dewald
BHHS Utah Promontory License #12042360-SA00 Listed on: 01/25/2024
Home Details
Home Type
- Single Family
Est. Annual Taxes
- $6,957
Year Built
- Built in 2025 | New Construction
Lot Details
- 0.42 Acre Lot
- Property fronts a private road
- Gated Home
- Natural State Vegetation
HOA Fees
- $700 Monthly HOA Fees
Parking
- 2 Car Attached Garage
Property Views
- Golf Course
- Mountain
Home Design
- Proposed Property
- Home is estimated to be completed on 6/30/25
- Mountain Contemporary Architecture
- Wood Frame Construction
- Metal Roof
- Wood Siding
- Steel Siding
- Stone Siding
- Concrete Perimeter Foundation
- Stone
Interior Spaces
- 2,816 Sq Ft Home
- Multi-Level Property
- Open Floorplan
- Ceiling height of 9 feet or more
- 2 Fireplaces
- Gas Fireplace
- Great Room
- Formal Dining Room
Kitchen
- Oven
- Gas Range
- Microwave
- Dishwasher
- Kitchen Island
- Disposal
Bedrooms and Bathrooms
- 4 Bedrooms | 1 Primary Bedroom on Main
- Walk-In Closet
- Double Vanity
Laundry
- Laundry Room
- Washer and Gas Dryer Hookup
Outdoor Features
- Deck
- Patio
Utilities
- Central Air
- Heating System Uses Natural Gas
- Natural Gas Connected
- Tankless Water Heater
- High Speed Internet
- Phone Available
- Cable TV Available
Listing and Financial Details
- Assessor Parcel Number Pvp-33
Community Details
Overview
- Association fees include com area taxes, insurance, ground maintenance, management fees, security
- Private Membership Available
- Association Phone (435) 333-4063
- Villas At Vista Point Subdivision
Amenities
- Shuttle
- Clubhouse
Recreation
- Golf Course Membership Available
- Tennis Courts
- Pickleball Courts
- Fitness Center
- Community Pool
- Community Spa
- Trails
- Ski Mountain Lounge
- Ski Shuttle
Security
- Building Security System
Similar Homes in Peoa, UT
Home Values in the Area
Average Home Value in this Area
Property History
| Date | Event | Price | Change | Sq Ft Price |
|---|---|---|---|---|
| 03/04/2025 03/04/25 | Rented | $15,000 | 0.0% | -- |
| 03/01/2025 03/01/25 | For Rent | $15,000 | 0.0% | -- |
| 12/17/2024 12/17/24 | Sold | -- | -- | -- |
| 01/25/2024 01/25/24 | Pending | -- | -- | -- |
| 01/25/2024 01/25/24 | For Sale | $3,536,000 | -- | $1,256 / Sq Ft |
Tax History Compared to Growth
Agents Affiliated with this Home
-
Bibi Vladimirova
B
Seller's Agent in 2025
Bibi Vladimirova
Windermere RE Utah - Park Ave
(859) 760-0270
9 Total Sales
-
Kimberly Drury
K
Seller Co-Listing Agent in 2025
Kimberly Drury
Windermere RE Utah - Park Ave
(435) 640-6025
14 Total Sales
-
M
Seller's Agent in 2024
Madison Dewald
BHHS Utah Promontory
-
Bryan Moore
B
Buyer's Agent in 2024
Bryan Moore
Windermere RE Utah - Park Ave
(310) 367-2705
2 Total Sales
-
Stephanie Moore
S
Buyer Co-Listing Agent in 2024
Stephanie Moore
Windermere RE Utah - Park Ave
(310) 850-7746
8 Total Sales
Map
Source: Park City Board of REALTORS®
MLS Number: 12400285
- 5961 Double Deer Loop Unit 34
- 5961 Double Deer Loop
- 3569 Links View Ln
- 3569 Links View Ln Unit 30
- 3549 Links View Ln
- 3589 Links View Ln
- 6105 Golf Club Link
- 3611 Links View Ln
- 3611 Links View Ln Unit 32
- 5812 Double Deer Loop
- 5812 Double Deer Loop Unit 26
- 5969 Vista Point Dr Unit 21
- 5969 Vista Point Dr
- 3541 Links View Ln
- 6350 Double Deer Loop
- 6342 Double Deer Loop
- 5790 Cobalt Cir
- 6061 Golf Club Link
- 5760 Double Deer Loop Unit 25
- 6312 Double Deer Loop
