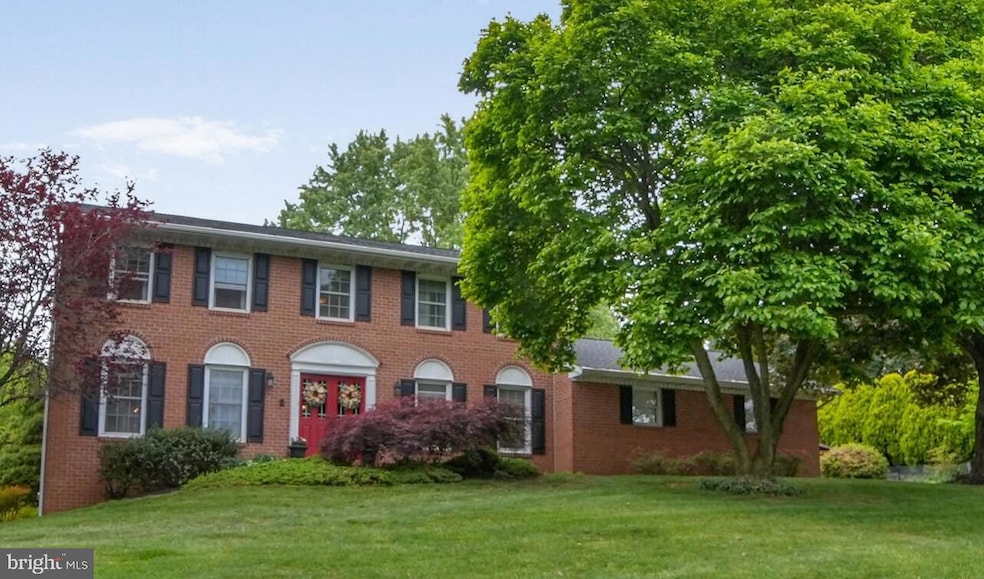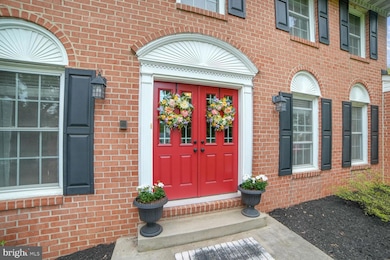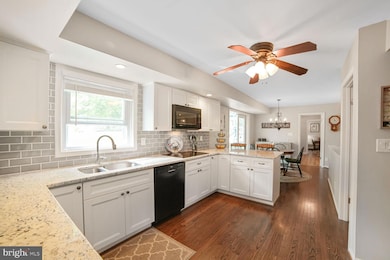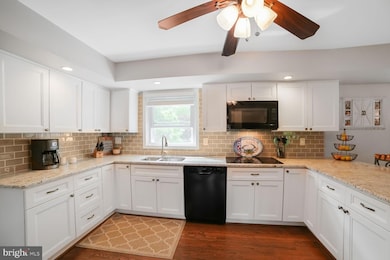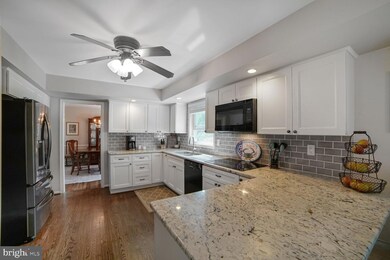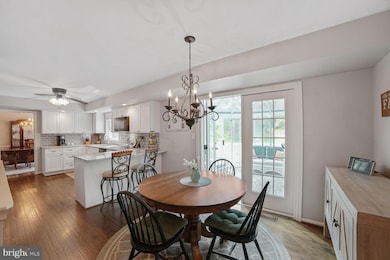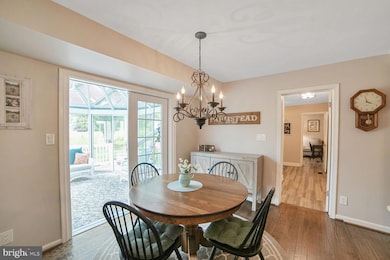
5937 Grace Lee Ave Sykesville, MD 21784
Estimated payment $4,068/month
Highlights
- Colonial Architecture
- Deck
- Recreation Room
- Winfield Elementary School Rated A-
- Wood Burning Stove
- Traditional Floor Plan
About This Home
The Ultimate House Party Destination in Sykesville!
Welcome to this stately, all-brick Colonial, perfectly designed for gatherings big and small! Boasting 5 bedrooms, 4 bathrooms, and over 3,000 sq ft of beautifully remodeled living space, this home sits on just under an acre with a flat backyard — ideal for games, outdoor entertaining, or even that future pool you’ve been dreaming about.
Inside, you’ll fall in love with the open-concept flow between the family room and kitchen, perfect for hosting holidays, game nights, and impromptu get-togethers. The main level shines with hardwood floors, neutral paint, granite countertops, white cabinetry, a double oven, peninsula seating, classic subway tile backsplash, and many memories will be had in the crowd pleasing family room with wood stove.
Step into the glass-enclosed sunroom and sip your morning coffee or evening cocktail while taking in the sounds of nature. Or take the party outside to the spacious paver patio, where there’s room for a fire pit, outdoor kitchen, or dance floor under the stars.
When the sun sets, head down to the walk-out basement, your own private lounge featuring a wet bar, rec area, and plenty of space for card games, movies, or cheering on your favorite team.
Upstairs, you'll find 4 generous bedrooms with bamboo flooring and 2 full baths. The main level offers a 5th bedroom/office option with a nearby half bath and convenient laundry/mudroom setup off the 2-car garage.
Located in a sought-after neighborhood with top-rated schools and just minutes to Piney Run Park, shopping, dining, and Route 97, this home offers the perfect blend of space, style, and location.
If you’re ready for a home where memories are made, parties are legendary, and comfort meets class — this is it.
Listing Agent
Long & Foster Real Estate, Inc. License #645642 Listed on: 05/29/2025

Home Details
Home Type
- Single Family
Est. Annual Taxes
- $2,289
Year Built
- Built in 1978
Lot Details
- 0.81 Acre Lot
- Landscaped
- Property is in excellent condition
- Property is zoned R-400
Parking
- 2 Car Attached Garage
- 5 Driveway Spaces
- Side Facing Garage
- Garage Door Opener
Home Design
- Colonial Architecture
- Brick Exterior Construction
- Block Foundation
- Architectural Shingle Roof
Interior Spaces
- Property has 3 Levels
- Traditional Floor Plan
- Wet Bar
- Chair Railings
- Wainscoting
- Ceiling Fan
- Recessed Lighting
- Wood Burning Stove
- Double Pane Windows
- Window Screens
- Atrium Doors
- Insulated Doors
- Six Panel Doors
- Family Room Off Kitchen
- Combination Dining and Living Room
- Recreation Room
- Sun or Florida Room
- Storage Room
- Garden Views
Kitchen
- Breakfast Room
- Built-In Double Oven
- Cooktop<<rangeHoodToken>>
- <<builtInMicrowave>>
- Extra Refrigerator or Freezer
- Ice Maker
- Dishwasher
- Upgraded Countertops
Flooring
- Bamboo
- Wood
- Carpet
- Ceramic Tile
Bedrooms and Bathrooms
- En-Suite Primary Bedroom
- En-Suite Bathroom
Laundry
- Laundry Room
- Laundry on main level
- Dryer
Partially Finished Basement
- Walk-Out Basement
- Basement Fills Entire Space Under The House
- Side Exterior Basement Entry
- Space For Rooms
- Basement with some natural light
Home Security
- Intercom
- Flood Lights
Outdoor Features
- Deck
- Patio
- Exterior Lighting
- Shed
Schools
- Winfield Elementary School
- Sykesville Middle School
- Century High School
Utilities
- Forced Air Heating and Cooling System
- Humidifier
- Heating System Uses Oil
- Heat Pump System
- Vented Exhaust Fan
- 60 Gallon+ Electric Water Heater
- Well
- Water Conditioner
- Septic Tank
- Cable TV Available
Community Details
- No Home Owners Association
- South Carroll Estates Subdivision
Listing and Financial Details
- Tax Lot 15B
- Assessor Parcel Number 0714019898
Map
Home Values in the Area
Average Home Value in this Area
Tax History
| Year | Tax Paid | Tax Assessment Tax Assessment Total Assessment is a certain percentage of the fair market value that is determined by local assessors to be the total taxable value of land and additions on the property. | Land | Improvement |
|---|---|---|---|---|
| 2024 | $4,556 | $401,500 | $172,400 | $229,100 |
| 2023 | $4,461 | $392,967 | $0 | $0 |
| 2022 | $4,365 | $384,433 | $0 | $0 |
| 2021 | $8,735 | $375,900 | $154,800 | $221,100 |
| 2020 | $4,246 | $370,467 | $0 | $0 |
| 2019 | $4,185 | $365,033 | $0 | $0 |
| 2018 | $4,087 | $359,600 | $154,800 | $204,800 |
| 2017 | $3,926 | $345,233 | $0 | $0 |
| 2016 | -- | $330,867 | $0 | $0 |
| 2015 | -- | $316,500 | $0 | $0 |
| 2014 | -- | $316,500 | $0 | $0 |
Property History
| Date | Event | Price | Change | Sq Ft Price |
|---|---|---|---|---|
| 06/23/2025 06/23/25 | Pending | -- | -- | -- |
| 06/06/2025 06/06/25 | Price Changed | $699,900 | -6.7% | $234 / Sq Ft |
| 05/29/2025 05/29/25 | For Sale | $749,900 | -- | $251 / Sq Ft |
Purchase History
| Date | Type | Sale Price | Title Company |
|---|---|---|---|
| Deed | $279,900 | -- | |
| Deed | $190,000 | -- |
Mortgage History
| Date | Status | Loan Amount | Loan Type |
|---|---|---|---|
| Open | $300,000 | New Conventional | |
| Closed | $60,000 | Credit Line Revolving | |
| Closed | $255,500 | Stand Alone Second | |
| Closed | $256,000 | Stand Alone Refi Refinance Of Original Loan | |
| Previous Owner | $160,000 | No Value Available |
Similar Homes in Sykesville, MD
Source: Bright MLS
MLS Number: MDCR2027590
APN: 14-019898
- 5668 French Ave
- 1115 Buckhorn Rd
- 5838 Woodbine Rd
- 5643 Old Washington Rd
- 867 Fannie Dorsey Rd
- 1234 Buckhorn Rd
- 1395 Buckhorn Rd
- 5724 Steeple Chase Rd
- 5036 Freter Rd
- 609 Corsair Ct
- 602 Corsair Ct
- 2005 Sleepy Hollow Dr
- 42 Liberty Rd Unit M
- 44 Liberty Rd
- 44 Liberty Rd Unit L
- 2015 Sleepy Hollow Dr
- 1277 Hoods Mill Rd
- 0 Franklin Ave
- 7204 Patton Dr
- 568 Turf Farm Dr
