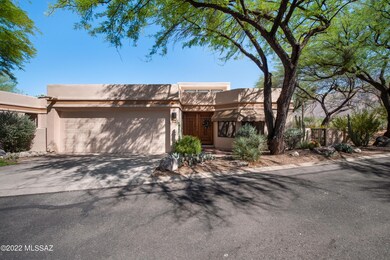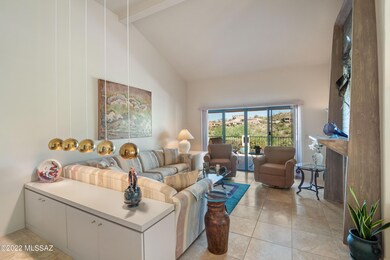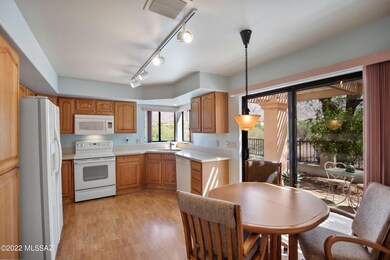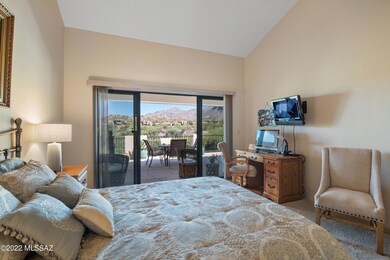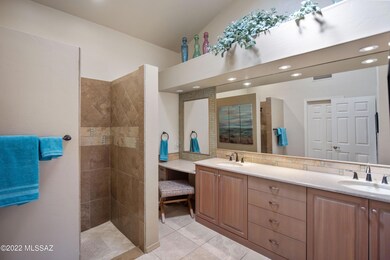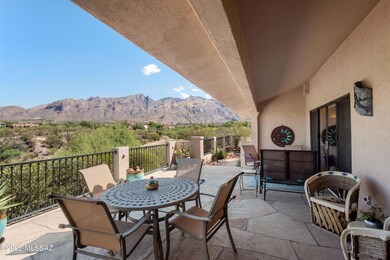
5937 N Via de La Tarenga Tucson, AZ 85718
Estimated Value: $560,000 - $645,745
Highlights
- Spa
- Gated Community
- 0.11 Acre Lot
- Sunrise Drive Elementary School Rated A
- Golf Course View
- Southwestern Architecture
About This Home
As of August 2022Situated on a premium lot, this lovely 1,797 sf home is all about the views. The floorplan encompasses 3BD/2BA with travertine floors anchoring the main living area, complimented by natural wall color. The great room, with fireplace and custom wood mantle connect to the wrap-around patio area bringing the outside in. An open dining area is central to the living space. Tucked away in the rear of the home is the kitchen with separate door to the private patio. The primary bedroom with en-suite provides a walk-in closet and step-in shower. A guest suite and bath are perfect for overnight visitors. The third bedroom doubles as a den. Laundry is off the 2-car garage. Extraordinary panoramic views of Finger Rock Mountain, sweeping canyon space and a golf course create the perfect relaxing oasis.
Last Buyer's Agent
Tea Honkanen
Long Realty Company
Townhouse Details
Home Type
- Townhome
Est. Annual Taxes
- $3,242
Year Built
- Built in 1986
Lot Details
- 4,748 Sq Ft Lot
- Lot Dimensions are 76' x 59' x 94' x 54'
- Cul-De-Sac
- Lot includes common area
- Wrought Iron Fence
- Back and Front Yard
HOA Fees
- $283 Monthly HOA Fees
Home Design
- Southwestern Architecture
- Frame With Stucco
- Tile Roof
Interior Spaces
- 1,797 Sq Ft Home
- Property has 1 Level
- Wet Bar
- Ceiling height of 9 feet or more
- Ceiling Fan
- Window Treatments
- Great Room with Fireplace
- Dining Area
- Golf Course Views
Kitchen
- Breakfast Area or Nook
- Electric Oven
- Electric Range
- Microwave
- Dishwasher
- Tile Countertops
Flooring
- Carpet
- Stone
- Pavers
Bedrooms and Bathrooms
- 3 Bedrooms
- Split Bedroom Floorplan
- Walk-In Closet
- 2 Full Bathrooms
- Dual Vanity Sinks in Primary Bathroom
- Bathtub with Shower
- Shower Only
- Exhaust Fan In Bathroom
Laundry
- Dryer
- Washer
Home Security
Parking
- 2 Car Garage
- Garage Door Opener
- Driveway
Accessible Home Design
- No Interior Steps
Outdoor Features
- Spa
- Covered patio or porch
Schools
- Sunrise Drive Elementary School
- Orange Grove Middle School
- Catalina Fthls High School
Utilities
- Forced Air Heating and Cooling System
- Heat Pump System
- Electric Water Heater
- Phone Available
- Cable TV Available
Community Details
Overview
- Association fees include common area maintenance, front yard maint, garbage collection, gated community, street maintenance
- $275 HOA Transfer Fee
- Pinehurst Propertiee Association, Phone Number (520) 298-2146
- La Paloma Community
- Las Palomitas Resub Subdivision
- The community has rules related to deed restrictions, no recreational vehicles or boats
Recreation
- Community Pool
- Community Spa
Security
- Gated Community
- Fire and Smoke Detector
Ownership History
Purchase Details
Home Financials for this Owner
Home Financials are based on the most recent Mortgage that was taken out on this home.Purchase Details
Purchase Details
Purchase Details
Purchase Details
Purchase Details
Home Financials for this Owner
Home Financials are based on the most recent Mortgage that was taken out on this home.Similar Homes in Tucson, AZ
Home Values in the Area
Average Home Value in this Area
Purchase History
| Date | Buyer | Sale Price | Title Company |
|---|---|---|---|
| Loiseau Jean-Claude | $620,000 | New Title Company Name | |
| Hornback Jean M | -- | None Available | |
| Hornback Jean M | -- | None Available | |
| Hornback Jean M | -- | None Available | |
| Hornback Loyd R | -- | -- | |
| Hornback Loyd R | -- | -- | |
| Hornback Loyd R | $232,000 | -- |
Mortgage History
| Date | Status | Borrower | Loan Amount |
|---|---|---|---|
| Previous Owner | Hornback Loyd R | $112,000 | |
| Previous Owner | Hornback Loyd R | $140,000 |
Property History
| Date | Event | Price | Change | Sq Ft Price |
|---|---|---|---|---|
| 08/12/2022 08/12/22 | Sold | $620,000 | -6.1% | $345 / Sq Ft |
| 08/08/2022 08/08/22 | Pending | -- | -- | -- |
| 07/17/2022 07/17/22 | Price Changed | $660,000 | -2.2% | $367 / Sq Ft |
| 07/01/2022 07/01/22 | For Sale | $675,000 | -- | $376 / Sq Ft |
Tax History Compared to Growth
Tax History
| Year | Tax Paid | Tax Assessment Tax Assessment Total Assessment is a certain percentage of the fair market value that is determined by local assessors to be the total taxable value of land and additions on the property. | Land | Improvement |
|---|---|---|---|---|
| 2024 | $3,318 | $35,228 | -- | -- |
| 2023 | $3,318 | $33,551 | $0 | $0 |
| 2022 | $3,172 | $31,953 | $0 | $0 |
| 2021 | $3,242 | $28,982 | $0 | $0 |
| 2020 | $3,239 | $28,982 | $0 | $0 |
| 2019 | $3,003 | $29,319 | $0 | $0 |
| 2018 | $2,965 | $26,399 | $0 | $0 |
| 2017 | $3,632 | $26,399 | $0 | $0 |
| 2016 | $3,596 | $25,796 | $0 | $0 |
| 2015 | $3,200 | $24,568 | $0 | $0 |
Agents Affiliated with this Home
-
Judy Ibrado
J
Seller's Agent in 2022
Judy Ibrado
Long Realty
(520) 301-8455
2 in this area
91 Total Sales
-
T
Buyer's Agent in 2022
Tea Honkanen
Long Realty Company
Map
Source: MLS of Southern Arizona
MLS Number: 22217317
APN: 109-32-1560
- 5851 N Misty Ridge Dr
- 6050 N Via Del Verdemar
- 4072 E Wind Break Dr
- 5748 N Winding Woods Place
- 4149 E Hawks Wing Dr
- 6162 N Placita Pajaro
- 5570 N Hacienda Del Sol Rd
- 4051 E Camino Montecillo Unit 64
- 4241 E Aquarius Dr
- 4171 E Pontatoc Canyon Dr
- 5617 N Camino Del Conde
- 5908 N Placita Del Conde
- 6361 N Calle Del Venado
- 4250 E Aquarius Dr
- 4435 E Calle Del Conde
- 5928 N Placita Del Conde
- 6326 N Via Del Verdecillo
- 4055 E Alvernon Cir
- 6061 N Tocito Place
- 5421 N Paseo Mazamitla
- 5937 N Via de La Tarenga
- 5931 N Via de La Tarenga
- 5932 N Via de La Tarenga
- 3957 E Via Del Verdemar
- 3949 E Via Del Verdemar
- 5958 N Via Del Chiquiri
- 3941 E Via Del Verdemar
- 3985 E Via Palomita
- 3966 E Via Del Verdemar
- 5949 N Via Del Chiquiri
- 3974 E Via Del Verdemar
- 3950 E Via Del Verdemar
- 5941 N Via Del Chiquiri
- 3933 E Via Del Verdemar
- 5956 N Via Del Chiquiri
- 3942 E Via Del Verdemar
- 5933 N Via Del Chiquiri
- 3934 E Vía Del Verdemar
- 3934 E Via Del Verdemar
- 3925 E Via Del Verdemar

