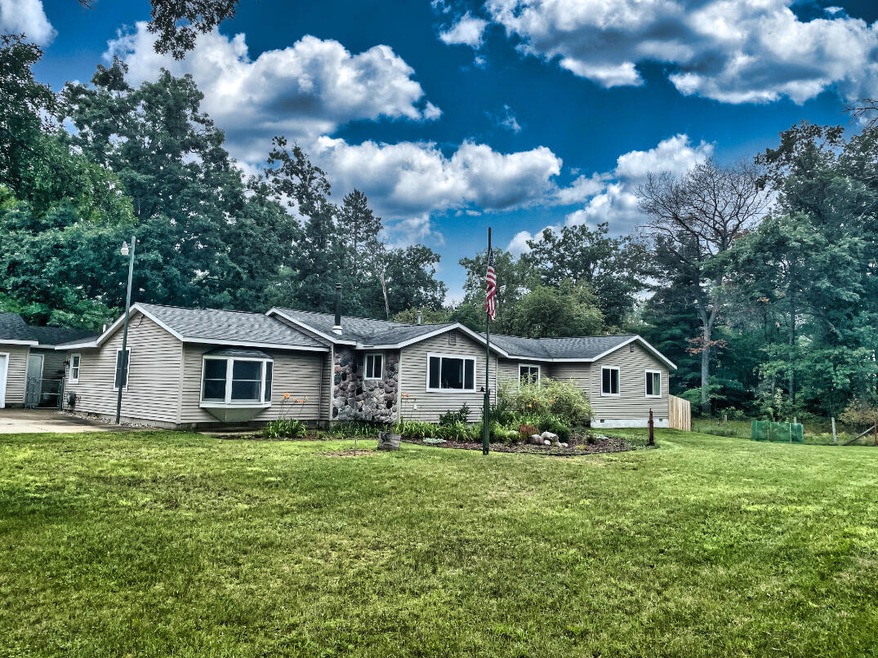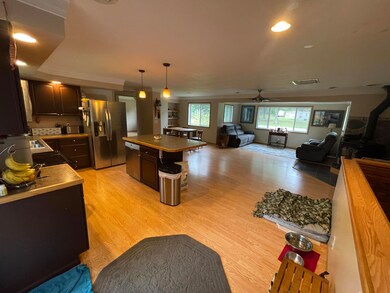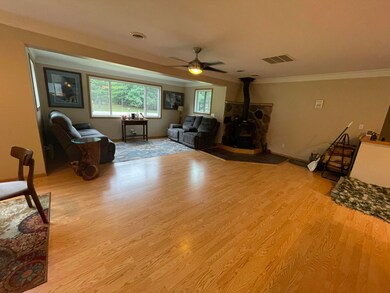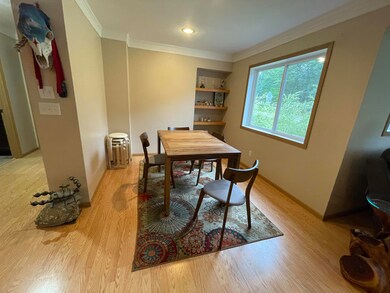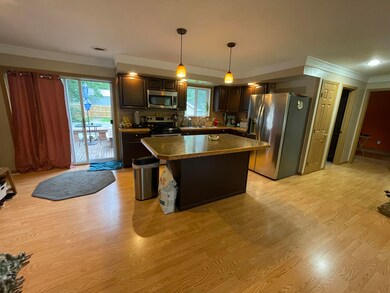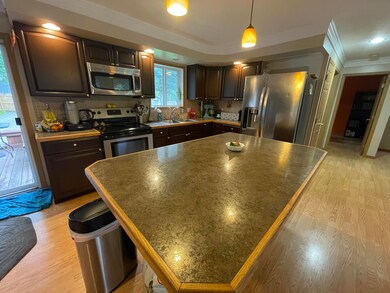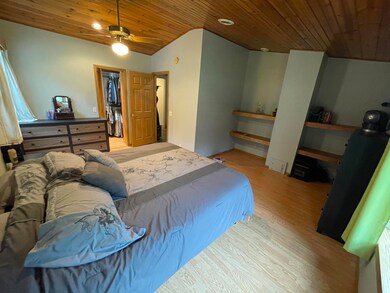
5937 S Maple Valley Rd St. Helen, MI 48656
Highlights
- Deck
- Ranch Style House
- No HOA
- Wood Burning Stove
- Mud Room
- Home Office
About This Home
As of August 2024Welcome to this spacious 3,880 sq. ft. abode boasting a seamless blend of modern design and functionality! Step into the heart of the home where an expansive open-concept kitchen, living, and dining area awaits, perfect for hosting gatherings or simply enjoying everyday life. With 6 bedrooms and 2 full bathrooms on the main floor, there's plenty of space for family and guests alike. Unwind in the luxurious master suite featuring a charming bay window, ample shelving, a generous walk-in closet, and a spa-like bathroom complete with a walk-in shower, soaker tub, and sleek concrete countertop vanity. Venture downstairs to discover a captivating basement retreat! A sizable family room beckons, equipped with built-in shelves to showcase your extensive library or media collection, alongside a convenient built-in bar for entertaining guests with ease. This home has been thoughtfully updated by the current owner, with recent improvements including the removal of propane wall heaters, installation of a new wood-burning stove, and the addition of fiber-optic internet for enhanced connectivity. Outside, the backyard has been fenced in for added privacy, and a brand-new water system has been installed, featuring a water softener and iron/calcium honeycomb filtration system for quality water throughout. Situated across the street from the picturesque West Twin Lake, this property offers both serenity and convenience. Additionally, the bedrooms are set to receive a fresh neutral palette, with paint and supplies already procured to seamlessly transform the space to your liking. Don't miss the opportunity to make this impressive residence your own - schedule a showing today and experience all it has to offer!
Last Agent to Sell the Property
The McDonald Team
RE/MAX of Higgins Lake Brokerage Email: info@higginslakeinfo.com
Last Buyer's Agent
The McDonald Team
RE/MAX of Higgins Lake Brokerage Email: info@higginslakeinfo.com
Home Details
Home Type
- Single Family
Est. Annual Taxes
- $225
Lot Details
- 0.5 Acre Lot
- Lot Dimensions are 155 x 140
- Fenced
- Landscaped
Home Design
- Ranch Style House
- Frame Construction
- Vinyl Siding
- Vinyl Construction Material
- Stone
Interior Spaces
- 3,880 Sq Ft Home
- Wet Bar
- Sound System
- Ceiling Fan
- Wood Burning Stove
- Mud Room
- Family Room Downstairs
- Living Room
- Formal Dining Room
- Home Office
- Workshop
- Lower Floor Utility Room
- Home Gym
- Fire and Smoke Detector
Kitchen
- Oven or Range
- Microwave
- Freezer
- Dishwasher
- Disposal
Flooring
- Laminate
- Tile
Bedrooms and Bathrooms
- 6 Bedrooms
- Split Bedroom Floorplan
- Walk-In Closet
- 2 Full Bathrooms
Laundry
- Dryer
- Washer
Partially Finished Basement
- Crawl Space
- Basement Window Egress
Parking
- 1 Car Detached Garage
- Heated Garage
- Garage Door Opener
- Driveway
Outdoor Features
- Deck
- Separate Outdoor Workshop
- Shed
Utilities
- Forced Air Heating System
- Heating System Uses Propane
- Heating System Uses Wood
- Well
- Water Heater
- Water Softener
- Septic Tank
- Septic System
Community Details
- No Home Owners Association
- T22n R3w Subdivision
Listing and Financial Details
- Assessor Parcel Number 002-036-016-0202
- Tax Block Sec 36
Ownership History
Purchase Details
Home Financials for this Owner
Home Financials are based on the most recent Mortgage that was taken out on this home.Purchase Details
Home Financials for this Owner
Home Financials are based on the most recent Mortgage that was taken out on this home.Purchase Details
Map
Similar Homes in the area
Home Values in the Area
Average Home Value in this Area
Purchase History
| Date | Type | Sale Price | Title Company |
|---|---|---|---|
| Warranty Deed | $245,000 | None Listed On Document | |
| Warranty Deed | $223,300 | None Listed On Document | |
| Interfamily Deed Transfer | -- | None Available |
Mortgage History
| Date | Status | Loan Amount | Loan Type |
|---|---|---|---|
| Previous Owner | $223,300 | New Conventional | |
| Previous Owner | $189,000 | New Conventional | |
| Previous Owner | $171,000 | Construction | |
| Previous Owner | $25,000 | Unknown | |
| Previous Owner | $33,000 | Credit Line Revolving |
Property History
| Date | Event | Price | Change | Sq Ft Price |
|---|---|---|---|---|
| 08/16/2024 08/16/24 | Sold | $245,000 | 0.0% | $63 / Sq Ft |
| 08/05/2024 08/05/24 | Pending | -- | -- | -- |
| 05/07/2024 05/07/24 | Price Changed | $245,000 | -7.5% | $63 / Sq Ft |
| 04/03/2024 04/03/24 | For Sale | $265,000 | +18.7% | $68 / Sq Ft |
| 03/14/2022 03/14/22 | Sold | $223,300 | +2.0% | $80 / Sq Ft |
| 01/27/2022 01/27/22 | For Sale | $219,000 | -- | $78 / Sq Ft |
| 01/19/2022 01/19/22 | Pending | -- | -- | -- |
Tax History
| Year | Tax Paid | Tax Assessment Tax Assessment Total Assessment is a certain percentage of the fair market value that is determined by local assessors to be the total taxable value of land and additions on the property. | Land | Improvement |
|---|---|---|---|---|
| 2024 | $225 | $0 | $0 | $0 |
| 2023 | $854 | $0 | $0 | $0 |
| 2022 | $854 | $85,400 | $0 | $0 |
| 2021 | $1,561 | $72,000 | $0 | $0 |
| 2020 | $1,570 | $63,200 | $0 | $0 |
| 2019 | $1,504 | $63,500 | $0 | $0 |
| 2018 | $1,473 | $69,700 | $0 | $0 |
| 2016 | $1,309 | $58,400 | $0 | $0 |
| 2015 | -- | $59,500 | $0 | $0 |
| 2014 | -- | $61,000 | $0 | $0 |
| 2013 | -- | $54,300 | $0 | $0 |
Source: Water Wonderland Board of REALTORS®
MLS Number: 201828764
APN: 002-036-016-0202
- 6150 Northpoint Dr
- 0 W Twin Lake Rd
- 8393 E West Branch Rd
- 6303 Sargent Rd
- 0 E Shadow Lake Rd
- 211 Atwood Dr
- 115 Atwood Dr
- 210 Atwood Dr
- 00 Lake James Dr
- 3256 Hilts Rd
- 208 Linwood Dr
- 1834 Meadowview Dr
- 1071 Eagle Dr
- 6541 Clearbrook Dr
- 5391 Jack Morris Dr Unit 14/15
- 1510 Maple Ave
- 305 Meadow Ln
- Parcel 15 Jack Morris Dr Unit 15
- Parcel 14 Jack Morris Dr Unit 14
- 6021 Sunset Dr
