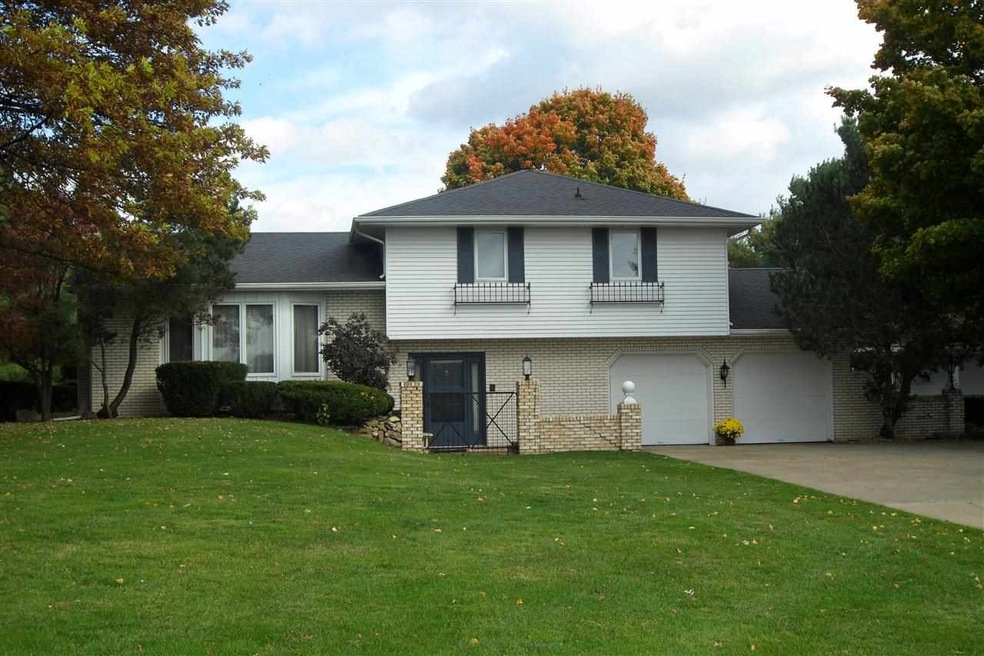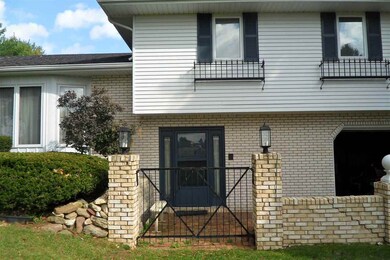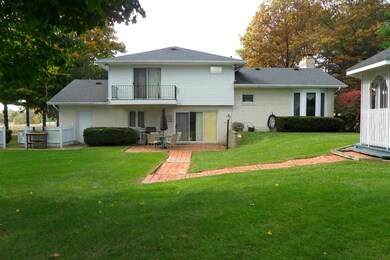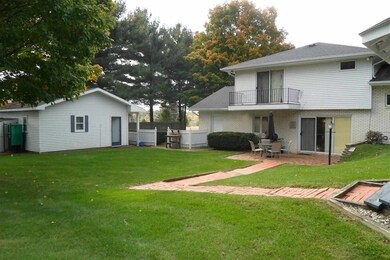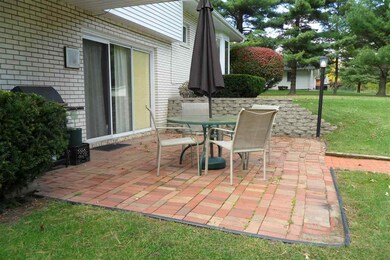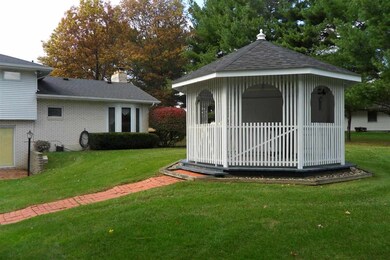
59370 Hickory Rd South Bend, IN 46614
Estimated Value: $281,000 - $328,000
Highlights
- Above Ground Pool
- Workshop
- 2 Car Attached Garage
- Elm Road Elementary School Rated A
- Formal Dining Room
- Bathtub with Shower
About This Home
As of May 2015This home has a fantastic 100' x 300' lot with picturesque views of nature from your 14' x 14' Gazebo! Backyard also includes pool (needs new liner & cover, and is negotiable.) 2nd garage (21'x21') for all your fun projects! This nice home features 2725' quad-level living, with 3 bedrooms upstairs, along with spacious full bath. Main level has large Living room with fireplace, Dining room, and Kitchen. Kitchen overlooks Family room/Den area and leads to another 3/4 bath. Master Bedroom is huge with balcony overlooking this beautiful yard, walk-in closet and attached bathroom. Nice-sized, attached 2 car garage leads to second garage on south side. Basement has laundry, workbench, and lots of storage. Such a convenient location! 1 mile to Meijer's, Erskine Plaza and Bypass! Don't let this one pass you by, good solid built home with wonderful lot!
Last Listed By
Rachel Thompson
Weichert Rltrs-J.Dunfee&Assoc. Listed on: 10/18/2014

Home Details
Home Type
- Single Family
Est. Annual Taxes
- $1,262
Year Built
- Built in 1975
Lot Details
- 1.03 Acre Lot
- Lot Dimensions are 150 x 300
- Landscaped
- Level Lot
Parking
- 2 Car Attached Garage
- Garage Door Opener
Home Design
- Quad-Level Property
- Brick Exterior Construction
- Poured Concrete
- Shingle Roof
- Asphalt Roof
Interior Spaces
- Ceiling Fan
- Entrance Foyer
- Living Room with Fireplace
- Formal Dining Room
- Workshop
- Washer and Electric Dryer Hookup
Kitchen
- Electric Oven or Range
- Laminate Countertops
Flooring
- Carpet
- Vinyl
Bedrooms and Bathrooms
- 3 Bedrooms
- Bathtub with Shower
Partially Finished Basement
- Sump Pump
- 1 Bedroom in Basement
- Crawl Space
Outdoor Features
- Above Ground Pool
- Patio
Location
- Suburban Location
Utilities
- Forced Air Heating and Cooling System
- Heating System Uses Gas
- Private Company Owned Well
- Well
- Septic System
Community Details
- Community Pool
Listing and Financial Details
- Assessor Parcel Number 71-09-28-151-004.000-031
Ownership History
Purchase Details
Home Financials for this Owner
Home Financials are based on the most recent Mortgage that was taken out on this home.Similar Homes in South Bend, IN
Home Values in the Area
Average Home Value in this Area
Purchase History
| Date | Buyer | Sale Price | Title Company |
|---|---|---|---|
| Smith Jason D | -- | -- | |
| Smith Melanie | -- | Meridian Title |
Mortgage History
| Date | Status | Borrower | Loan Amount |
|---|---|---|---|
| Open | Smith Melanie | $60,000 | |
| Open | Smith Jason D | $155,200 | |
| Closed | Smith Jason D | $157,600 | |
| Closed | Smith Jason D | $157,600 | |
| Closed | Smith Melanie | $148,200 |
Property History
| Date | Event | Price | Change | Sq Ft Price |
|---|---|---|---|---|
| 05/13/2015 05/13/15 | Sold | $151,500 | -13.4% | $54 / Sq Ft |
| 03/26/2015 03/26/15 | Pending | -- | -- | -- |
| 10/18/2014 10/18/14 | For Sale | $175,000 | -- | $62 / Sq Ft |
Tax History Compared to Growth
Tax History
| Year | Tax Paid | Tax Assessment Tax Assessment Total Assessment is a certain percentage of the fair market value that is determined by local assessors to be the total taxable value of land and additions on the property. | Land | Improvement |
|---|---|---|---|---|
| 2024 | $1,830 | $210,500 | $64,200 | $146,300 |
| 2023 | $1,795 | $213,400 | $64,200 | $149,200 |
| 2022 | $2,019 | $213,800 | $64,200 | $149,600 |
| 2021 | $1,728 | $174,800 | $36,600 | $138,200 |
| 2020 | $1,711 | $176,600 | $36,600 | $140,000 |
| 2019 | $1,920 | $194,200 | $36,600 | $157,600 |
| 2018 | $1,148 | $133,900 | $32,700 | $101,200 |
| 2017 | $1,176 | $132,600 | $32,700 | $99,900 |
| 2016 | $1,189 | $132,600 | $32,700 | $99,900 |
| 2014 | $1,067 | $136,300 | $32,700 | $103,600 |
| 2013 | $1,169 | $150,100 | $32,600 | $117,500 |
Agents Affiliated with this Home
-

Seller's Agent in 2015
Rachel Thompson
Weichert Rltrs-J.Dunfee&Assoc.
(574) 360-6360
-
Phyllis DeVorkin

Buyer's Agent in 2015
Phyllis DeVorkin
Berkshire Hathaway HomeServices Northern Indiana Real Estate
(574) 274-5155
80 Total Sales
Map
Source: Indiana Regional MLS
MLS Number: 201446379
APN: 71-09-28-151-004.000-031
- 59585 Saturn Dr
- 59430 Ireland Trail
- 17560 Hartman St
- 16112 Ireland Rd
- 17746 Hartman St
- 3729 Bremen Hwy
- 16200 Jackson Rd
- 5228 Essington St
- 2500 Topsfield Rd Unit 411
- 2500 Topsfield Rd Unit 503
- 2500 Topsfield Rd Unit 920
- 2500 Topsfield Rd Unit 916
- 16128 Chandler Blvd
- 2327 St Charles Ave
- 720 W 15th St
- 3313 Falling Oak Dr
- 1826 Woodmont Dr
- 1942 Piedmont Way
- 1943 Piedmont Way
- 60323 Bremen Hwy
- 59370 Hickory Rd
- 59400 Hickory Rd
- 59344 Hickory Rd
- 59320 Hickory Rd
- 59432 Hickory Rd
- 59292 Hickory Rd
- 59466 Hickory Rd
- 17011 Ireland Rd
- 59490 Hickory Rd
- 59225 Hickory Rd
- 17012 Ireland Rd
- 16761 Ireland Rd
- 59570 Saturn Cir
- 59566 Saturn Cir
- 59574 Saturn Cir
- 16772 Ireland Rd
- 59600 Saturn Ct
- 59526 Saturn Dr
- 59562 Saturn Cir
- 59544 Saturn Dr
