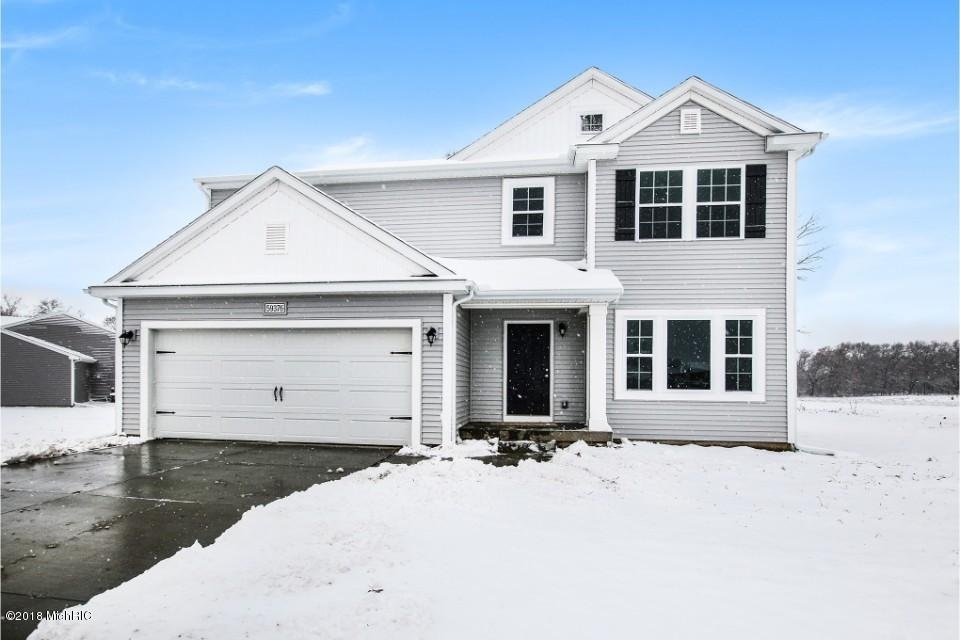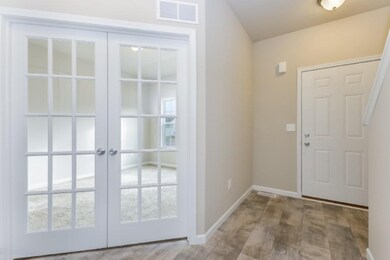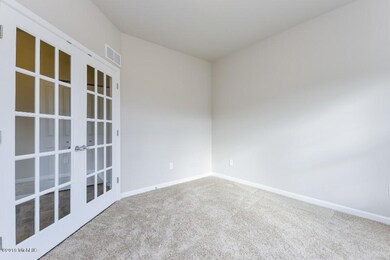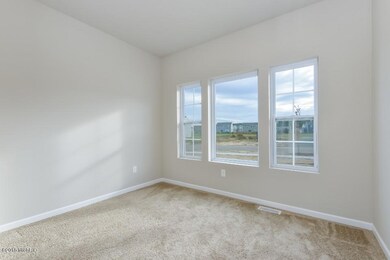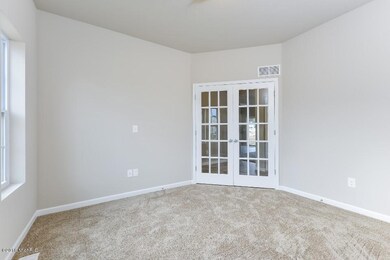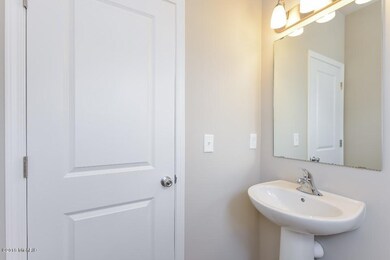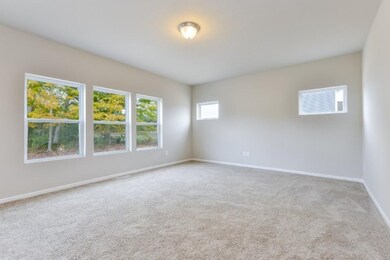
59376 Silvergrass Ave Mattawan, MI 49071
Highlights
- Newly Remodeled
- Colonial Architecture
- Mud Room
- Mattawan Later Elementary School Rated A-
- HERS Index Rating of 58 | Great energy performance
- Breakfast Area or Nook
About This Home
As of July 2022Move-in ready home at LESS THAN $107/SF available March 2019. Four bed, 2.5 bath in Silvergrass, offering affordable living options in an award-winning Mattawan school district. Located within walking distance of Mattawan Consolidated School campus (brand new schools under construction) and the town baseball fields, Silvergrass is a great community to call home. RESNET ENERGY SMART NEW CONSTRUCTION, 10 YEAR STRUCTURAL WARRANTY. This open floor plan is created with a large great room, dining nook and kitchen. Kitchen has castled cabinets, center island, granite counters, tile backsplash and select stainless steel appliances. Easily accessed from kitchen are a large mudroom and separate pantry. Den will have french doors, perfect for a home office. Powder room completes the main floor l Master suite, with private full bath featuring a dual bowl vanity and a large WIC, 3 more spacious bedrooms, another full bath and 2nd floor laundry create upper level. Large patio to enjoy Michigan season's.
Home Details
Home Type
- Single Family
Est. Annual Taxes
- $3,052
Year Built
- Built in 2018 | Newly Remodeled
Lot Details
- 0.4 Acre Lot
- Lot Dimensions are 162x146x50x156
- Cul-De-Sac
HOA Fees
- $20 Monthly HOA Fees
Parking
- 2 Car Attached Garage
Home Design
- Colonial Architecture
- Composition Roof
- Vinyl Siding
Interior Spaces
- 2,393 Sq Ft Home
- 2-Story Property
- Low Emissivity Windows
- Insulated Windows
- Window Screens
- Mud Room
- Dining Area
- Basement Fills Entire Space Under The House
Kitchen
- Breakfast Area or Nook
- Range
- Dishwasher
- ENERGY STAR Qualified Appliances
- Kitchen Island
- Disposal
Bedrooms and Bathrooms
- 4 Bedrooms
- Low Flow Toliet
Eco-Friendly Details
- HERS Index Rating of 58 | Great energy performance
- ENERGY STAR Qualified Equipment for Heating
Outdoor Features
- Patio
Utilities
- ENERGY STAR Qualified Air Conditioning
- Humidifier
- SEER Rated 13+ Air Conditioning Units
- SEER Rated 13-15 Air Conditioning Units
- Forced Air Heating and Cooling System
- Heating System Uses Natural Gas
- Programmable Thermostat
- Natural Gas Water Heater
- Cable TV Available
Listing and Financial Details
- Home warranty included in the sale of the property
Ownership History
Purchase Details
Home Financials for this Owner
Home Financials are based on the most recent Mortgage that was taken out on this home.Purchase Details
Home Financials for this Owner
Home Financials are based on the most recent Mortgage that was taken out on this home.Similar Homes in Mattawan, MI
Home Values in the Area
Average Home Value in this Area
Purchase History
| Date | Type | Sale Price | Title Company |
|---|---|---|---|
| Warranty Deed | $360,000 | -- | |
| Warranty Deed | $254,990 | None Available |
Mortgage History
| Date | Status | Loan Amount | Loan Type |
|---|---|---|---|
| Previous Owner | $360,000 | New Conventional | |
| Previous Owner | $263,598 | VA | |
| Previous Owner | $259,195 | VA | |
| Previous Owner | $260,472 | VA |
Property History
| Date | Event | Price | Change | Sq Ft Price |
|---|---|---|---|---|
| 06/13/2025 06/13/25 | Pending | -- | -- | -- |
| 06/09/2025 06/09/25 | Price Changed | $417,000 | -1.9% | $150 / Sq Ft |
| 05/13/2025 05/13/25 | For Sale | $425,000 | +18.1% | $153 / Sq Ft |
| 07/15/2022 07/15/22 | Sold | $360,000 | +1.4% | $150 / Sq Ft |
| 06/11/2022 06/11/22 | Pending | -- | -- | -- |
| 06/09/2022 06/09/22 | For Sale | $355,000 | +39.2% | $148 / Sq Ft |
| 04/05/2019 04/05/19 | Sold | $254,990 | -1.9% | $107 / Sq Ft |
| 03/06/2019 03/06/19 | Pending | -- | -- | -- |
| 10/11/2018 10/11/18 | For Sale | $259,900 | -- | $109 / Sq Ft |
Tax History Compared to Growth
Tax History
| Year | Tax Paid | Tax Assessment Tax Assessment Total Assessment is a certain percentage of the fair market value that is determined by local assessors to be the total taxable value of land and additions on the property. | Land | Improvement |
|---|---|---|---|---|
| 2024 | $3,052 | $175,400 | $0 | $0 |
| 2023 | $2,909 | $145,600 | $0 | $0 |
| 2022 | $5,355 | $126,800 | $0 | $0 |
| 2021 | $5,154 | $126,100 | $22,000 | $104,100 |
| 2020 | $5,088 | $121,300 | $22,000 | $99,300 |
| 2019 | $3,868 | $114,400 | $114,400 | $0 |
| 2018 | $65 | $19,000 | $19,000 | $0 |
Agents Affiliated with this Home
-
Timothy DeYoung

Buyer's Agent in 2025
Timothy DeYoung
CENTURY 21 C. Howard
(269) 364-8738
2 in this area
115 Total Sales
-
Tim Cashen

Seller's Agent in 2022
Tim Cashen
Jaqua, REALTORS
(269) 341-4300
1 in this area
50 Total Sales
-
Kerry Fischer

Buyer's Agent in 2022
Kerry Fischer
Five Star Real Estate, Milham
(269) 998-4062
10 in this area
720 Total Sales
-
Michael McGivney

Seller's Agent in 2019
Michael McGivney
Allen Edwin Realty
(810) 202-7063
92 in this area
3,161 Total Sales
-
Pamella Knapp

Buyer's Agent in 2019
Pamella Knapp
RE/MAX Michigan
(269) 720-8938
8 in this area
715 Total Sales
Map
Source: Southwestern Michigan Association of REALTORS®
MLS Number: 18050354
APN: 80-46-704-076-00
- 59559 Ravenna Dr
- 59650 White Wood Dr
- 58805 Swenson St
- 58569 Swenson St
- 59038 Norton St
- 59092 Norton St
- 58983 Norton St
- 58930 Norton St
- 59093 Norton St
- 59037 Norton St
- 58517 Swenson St
- 58697 Swenson St
- 61121 Airpark Ln
- 58493 Interlaken St
- 58859 Swenson St
- 24997 Front St
- 10924 Mystic Heights Trail
- 25596 Forest Ln
- 25220 Forest Ln
- 25702 Forest Ln
