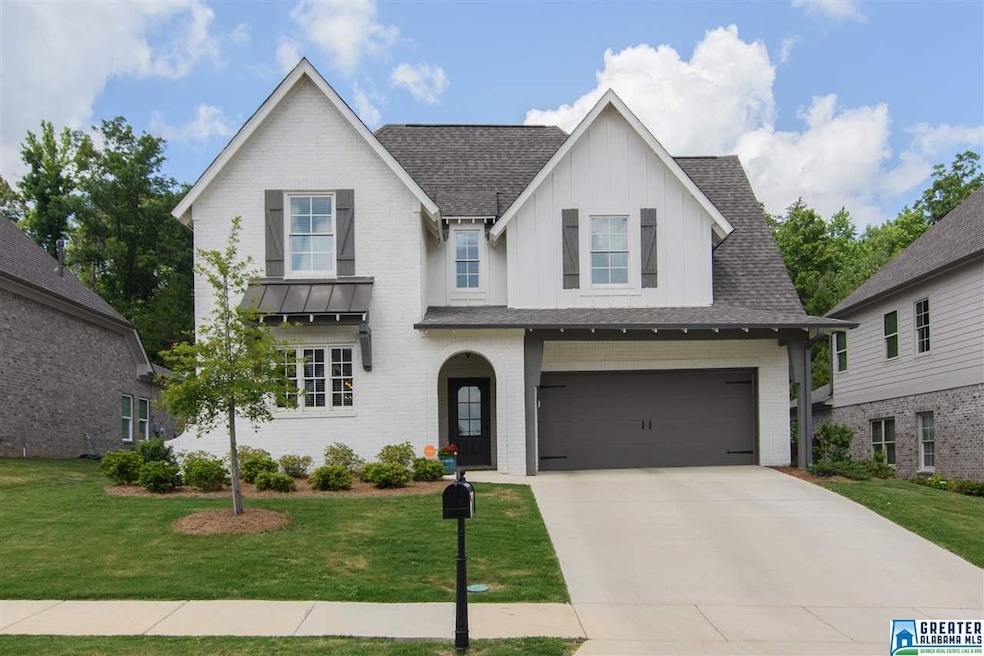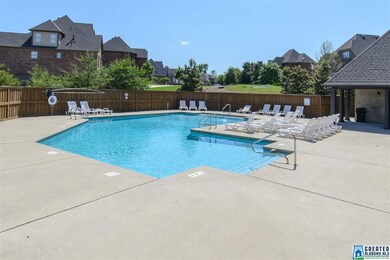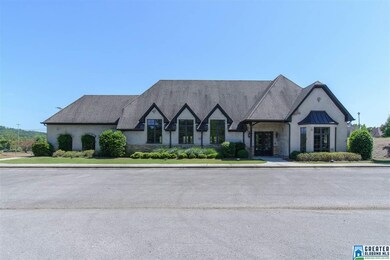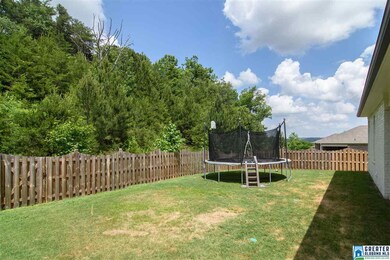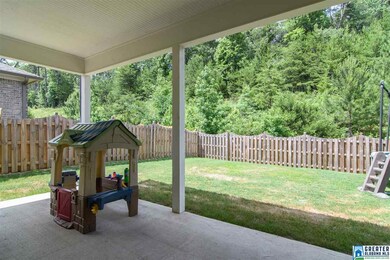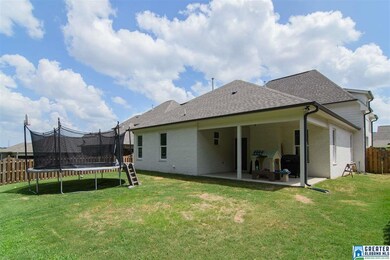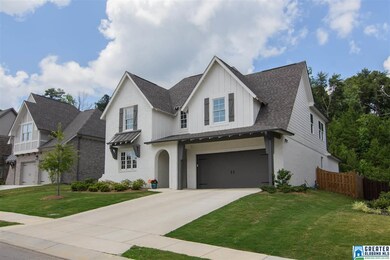
5938 Mountain View Trace Trussville, AL 35173
Estimated Value: $453,657 - $501,000
Highlights
- In Ground Pool
- Clubhouse
- Wood Flooring
- Paine Elementary School Rated A
- Cathedral Ceiling
- Main Floor Primary Bedroom
About This Home
As of July 2019FULL BRICK, 2,800 S.F., 4 BEDROOM HOME in Longmeadow! ONLY 2 YEARS OLD, BEAUTIFUL WHITE PAINTED BRICK, OPEN PLAN, HARDWOOD FLOORS and LOTS OF AMENITIES. Walking distance to Hewitt Trussville High and Middle Schools, the football stadium, and Trussville Civic Complex! You'll love the community clubhouse, pool, sidewalks, and street lights. The living room features a cozy fireplace, vaulted ceiling, and plenty of room for entertaining. The kitchen has GRANITE countertops, pantry, stainless appliances with upgraded gas stove, and GORGEOUS ISLAND with breakfast bar. This plan boasts formal dining space, large laundry, and half bath on the main. The master bath has an enormous closet, free-standing soaking tub, GIANT TILE SHOWER, granite countertops, and undermount sinks. Upstairs: LARGE LOFT, 3 big bedrooms, walk-in closets, full bath, separate vanity area, and great attic access for storage. Outside: large covered back patio and flat yard with privacy fence backing up to wooded privacy.
Last Buyer's Agent
Adam Trammell
ARC Realty - Trussville II License #119224

Home Details
Home Type
- Single Family
Est. Annual Taxes
- $1,550
Year Built
- Built in 2017
Lot Details
- 7,405 Sq Ft Lot
- Fenced Yard
- Interior Lot
HOA Fees
- $58 Monthly HOA Fees
Parking
- 2 Car Garage
- Garage on Main Level
- Front Facing Garage
- Driveway
- Off-Street Parking
Home Design
- Slab Foundation
- Four Sided Brick Exterior Elevation
Interior Spaces
- 2-Story Property
- Crown Molding
- Smooth Ceilings
- Cathedral Ceiling
- Ceiling Fan
- Recessed Lighting
- Gas Log Fireplace
- Double Pane Windows
- Window Treatments
- Living Room with Fireplace
- Combination Dining and Living Room
- Loft
- Attic
Kitchen
- Breakfast Bar
- Stove
- Built-In Microwave
- Dishwasher
- Stainless Steel Appliances
- Kitchen Island
- Solid Surface Countertops
Flooring
- Wood
- Carpet
- Tile
Bedrooms and Bathrooms
- 4 Bedrooms
- Primary Bedroom on Main
- Walk-In Closet
- Split Vanities
- Bathtub and Shower Combination in Primary Bathroom
- Separate Shower
- Linen Closet In Bathroom
Laundry
- Laundry Room
- Laundry on main level
- Washer and Electric Dryer Hookup
Pool
- In Ground Pool
- Fence Around Pool
- Pool is Self Cleaning
Outdoor Features
- Covered patio or porch
Utilities
- Central Heating and Cooling System
- Heating System Uses Gas
- Underground Utilities
- Gas Water Heater
Listing and Financial Details
- Assessor Parcel Number 12-00-11-1-000-037.000
Community Details
Overview
- Association fees include common grounds mntc, management fee, recreation facility, reserve for improvements, utilities for comm areas
- Mckay Management Association, Phone Number (205) 733-6700
Amenities
- Clubhouse
Recreation
- Community Pool
- Trails
Ownership History
Purchase Details
Home Financials for this Owner
Home Financials are based on the most recent Mortgage that was taken out on this home.Purchase Details
Home Financials for this Owner
Home Financials are based on the most recent Mortgage that was taken out on this home.Purchase Details
Home Financials for this Owner
Home Financials are based on the most recent Mortgage that was taken out on this home.Similar Homes in the area
Home Values in the Area
Average Home Value in this Area
Purchase History
| Date | Buyer | Sale Price | Title Company |
|---|---|---|---|
| Obrien Jamie | $335,000 | -- | |
| Hansen Rodney D | $335,850 | -- | |
| Embassy Homes Llc | $170,000 | -- |
Mortgage History
| Date | Status | Borrower | Loan Amount |
|---|---|---|---|
| Open | Obrien Jamie | $30,000 | |
| Open | Obrien Jamie | $307,000 | |
| Closed | Obrien Jamie | $306,776 | |
| Previous Owner | Hansen Rodney D | $250,850 | |
| Previous Owner | Embassy Homes Llc | $255,920 |
Property History
| Date | Event | Price | Change | Sq Ft Price |
|---|---|---|---|---|
| 07/29/2019 07/29/19 | Sold | $335,000 | -1.4% | $120 / Sq Ft |
| 06/18/2019 06/18/19 | Price Changed | $339,900 | -2.9% | $121 / Sq Ft |
| 06/09/2019 06/09/19 | For Sale | $349,900 | +4.2% | $125 / Sq Ft |
| 10/12/2017 10/12/17 | Sold | $335,850 | +3.5% | $120 / Sq Ft |
| 06/23/2017 06/23/17 | Pending | -- | -- | -- |
| 06/11/2017 06/11/17 | For Sale | $324,645 | -- | $116 / Sq Ft |
Tax History Compared to Growth
Tax History
| Year | Tax Paid | Tax Assessment Tax Assessment Total Assessment is a certain percentage of the fair market value that is determined by local assessors to be the total taxable value of land and additions on the property. | Land | Improvement |
|---|---|---|---|---|
| 2024 | $2,838 | $47,200 | -- | -- |
| 2022 | $2,620 | $43,030 | $7,000 | $36,030 |
| 2021 | $2,436 | $40,080 | $7,000 | $33,080 |
| 2020 | $2,216 | $36,540 | $7,000 | $29,540 |
| 2019 | $2,216 | $36,540 | $0 | $0 |
| 2018 | $3,603 | $29,020 | $0 | $0 |
| 2017 | $311 | $5,000 | $0 | $0 |
Agents Affiliated with this Home
-
Roxanne Corbett

Seller's Agent in 2019
Roxanne Corbett
Keller Williams Trussville
(205) 261-3153
12 in this area
137 Total Sales
-

Buyer's Agent in 2019
Adam Trammell
ARC Realty - Trussville II
(205) 229-9940
-

Seller's Agent in 2017
Catherine Beaton
CRE Residential LLC
(205) 862-5151
-
M
Seller Co-Listing Agent in 2017
Melissa McCleary
LAH Sotheby's International Re
-
J
Buyer's Agent in 2017
Jessica Casey
Keller Williams Trussville
Map
Source: Greater Alabama MLS
MLS Number: 852466
APN: 12-00-11-1-000-037.000
- 5824 Longview Ln
- 5713 Long View Trail
- 5469 Longmeadow Ridge
- 5463 Longmeadow Ridge
- 5404 Longmeadow Pkwy
- 5415 Longmeadow Pkwy
- 5935 Longmeadow Pkwy
- 5452 Longmeadow Ridge
- 5479 Longmeadow Ridge
- 5475 Longmeadow Ridge
- 5476 Longmeadow Ridge
- 5428 Longmeadow Ridge
- 5419 Longmeadow Ridge
- 5423 Longmeadow Ridge
- 5468 Longmeadow Ridge
- 5420 Longmeadow Ridge
- 5483 Longmeadow Ridge
- 5472 Longmeadow Ridge
- 5401 Longmeadow Ridge
- 5444 Longmeadow Ridge
- 5938 Mountain View Trace
- 5938 Mountain View Trace
- 5938 Mountain View Trace
- 5942 Mountain View Trace
- 5942 Mountain View Trace
- 5934 Mountain View Trace
- 5934 Mountain View Trace
- 5946 Mountain View Trace
- 5930 Mountain View Trace
- 5926 Mountain View Trace
- 5946 Mountain View Trace
- 5930 Mountain View Trace
- 5935 Mountain View Trace
- 5931 Mountain View Trace
- 5931 Mountain View Trace
- 5927 Mountain View Trace
- 5939 Mountain View Trace
- 5935 Mountain View Trace
- 5950 Mountain View Trace
