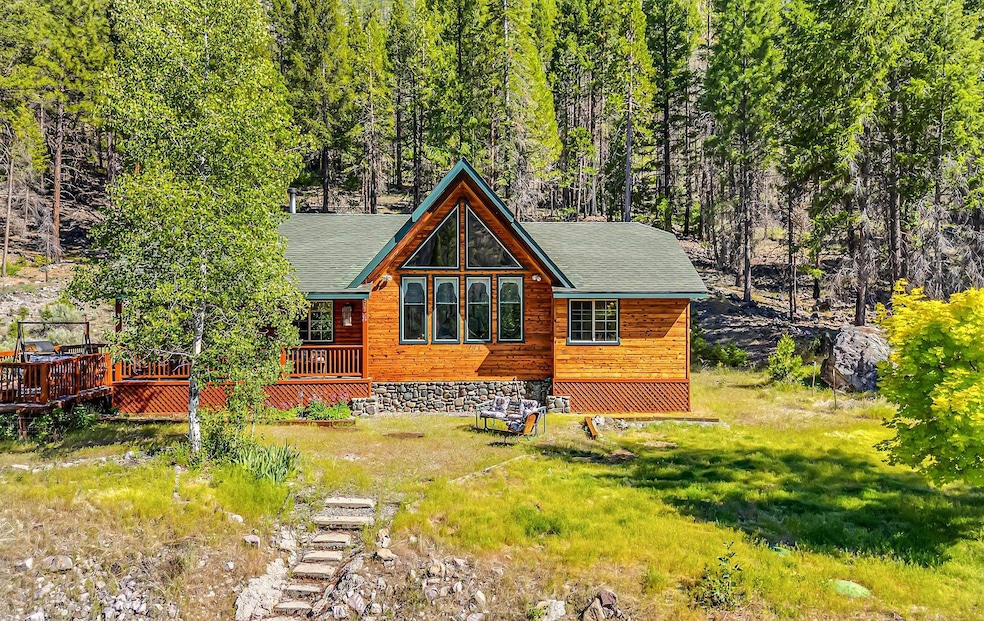
5938 N Arm Rd Greenville, CA 95947
Estimated payment $3,790/month
Highlights
- Horses Allowed On Property
- Mature Trees
- Wood Burning Stove
- Panoramic View
- Deck
- Vaulted Ceiling
About This Home
A Perfect Mountain Retreat in Desirable North Arm – Indian Valley: Can you hear the quiet? Nestled in the serene and highly sought-after North Arm area of Indian Valley, this meticulously maintained cedar-sided home offers the ultimate mountain escape. With breathtaking views of the surrounding peaks and a picturesque valley meadow below, this one-level custom home is the ideal blend of comfort, elegance, and outdoor living. Boasting 3 spacious bedrooms and 2 bathrooms, this thoughtfully designed home features soaring vaulted ceilings and an open, airy layout perfect for enjoying the peaceful beauty all around. Step outside to take in the panoramic views or entertain guests in your stunning outdoor living space. Situated on a generous 3.79-acre parcel, the property includes two separate graded pads, ready for the outbuildings or workshops of your choice. The extra-long, fully insulated 2-car garage and additional 2-car carport offer plenty of space for vehicles, toys, and storage. Enjoy the tranquility of being tucked away from the hustle and bustle, while still just a short drive to Lake Almanor for boating, fishing, and lakeside fun. This move-in ready mountain gem is the perfect combination of privacy, luxury, and functionality—don't miss the opportunity to make it yours!
Listing Agent
COLDWELL BANKER KEHR/O'BRIEN (C) License #01296611 Listed on: 05/29/2025

Home Details
Home Type
- Single Family
Year Built
- Built in 2000
Lot Details
- 3.79 Acre Lot
- Lot Dimensions are 692 x 215
- Thinning Vegetation
- Level Lot
- Mature Trees
- Pine Trees
Home Design
- Poured Concrete
- Frame Construction
- Composition Roof
- Metal Roof
- Cedar Siding
- Concrete Perimeter Foundation
Interior Spaces
- 1,473 Sq Ft Home
- 1-Story Property
- Beamed Ceilings
- Vaulted Ceiling
- Ceiling Fan
- Wood Burning Stove
- Double Pane Windows
- Great Room
- Utility Room
- Panoramic Views
Kitchen
- Electric Range
- Stove
Flooring
- Carpet
- Concrete
- Tile
Bedrooms and Bathrooms
- 3 Bedrooms
- 2 Full Bathrooms
- Bathtub with Shower
Laundry
- Dryer
- Washer
Basement
- Interior Basement Entry
- Dirt Floor
- Crawl Space
Parking
- 2 Car Detached Garage
- 1 Detached Carport Space
- Gravel Driveway
- Off-Street Parking
Outdoor Features
- Deck
- Porch
Horse Facilities and Amenities
- Horses Allowed On Property
Utilities
- Heating System Mounted To A Wall or Window
- Heating System Uses Propane
- Power Generator
- Well
- Propane Water Heater
- Septic System
Community Details
- No Home Owners Association
Listing and Financial Details
- Tax Lot 3
- Assessor Parcel Number 004-400-002
Map
Home Values in the Area
Average Home Value in this Area
Tax History
| Year | Tax Paid | Tax Assessment Tax Assessment Total Assessment is a certain percentage of the fair market value that is determined by local assessors to be the total taxable value of land and additions on the property. | Land | Improvement |
|---|---|---|---|---|
| 2025 | -- | $251,046 | $33,579 | $217,467 |
| 2023 | $126 | $241,299 | $32,276 | $209,023 |
| 2022 | $126 | $236,569 | $31,644 | $204,925 |
| 2021 | $114 | $231,931 | $31,024 | $200,907 |
| 2020 | $208 | $229,553 | $30,706 | $198,847 |
| 2019 | $221 | $225,053 | $30,104 | $194,949 |
| 2018 | $246 | $220,641 | $29,514 | $191,127 |
| 2017 | $984 | $216,316 | $28,936 | $187,380 |
| 2016 | $928 | $212,075 | $28,369 | $183,706 |
| 2015 | $896 | $208,890 | $27,943 | $180,947 |
| 2014 | $1,103 | $204,799 | $27,396 | $177,403 |
Property History
| Date | Event | Price | Change | Sq Ft Price |
|---|---|---|---|---|
| 05/29/2025 05/29/25 | For Sale | $695,000 | -- | $472 / Sq Ft |
Similar Homes in Greenville, CA
Source: Plumas Association of REALTORS®
MLS Number: 20250600
APN: 004-400-002-000
- 248 Back Acres Ct
- 7150 Diamond Mountain Rd
- 5942 Diamond Mountain Rd
- 1730 N Arm Rd
- 1771 Diamond Mountain Rd
- 1760 N Arm Rd
- 1094 27n09b
- 894 Stampfli Ln
- 4316 Thompson St
- 4429 Main St
- 4368 Main St
- 3678 Greenville Reservation Rd
- 4008 Arlington Rd
- 17420 Pioneer Rd
- 17439 Pioneer Rd
- 17401 Klenot Ln
- 1934 Marie Dr
- 6049 Genesee Rd
- 19301 Valley View Dr
- 876 Blue Knoll Rd






