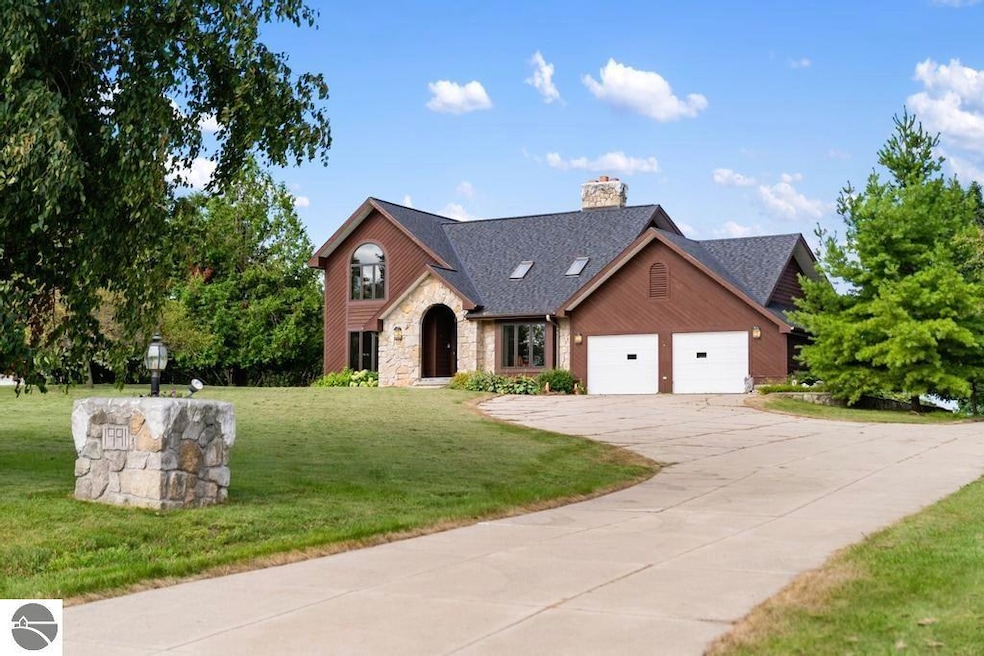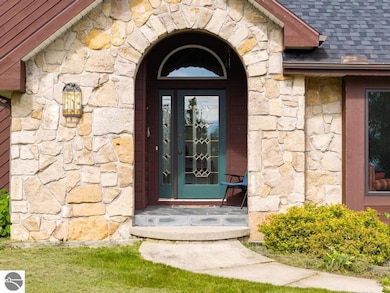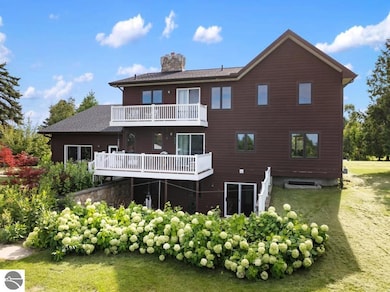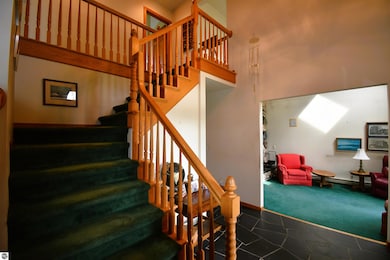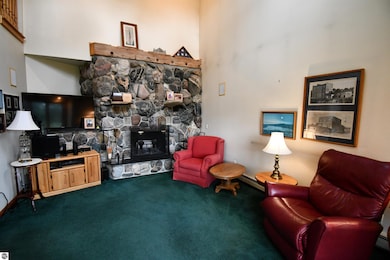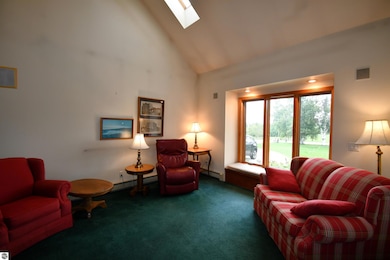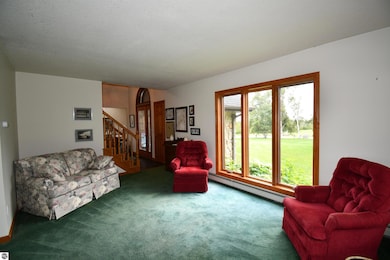5939 Barnard Rd Charlevoix, MI 49720
Estimated payment $3,819/month
Highlights
- Water Views
- Vaulted Ceiling
- Great Room
- Second Garage
- Pole Barn
- Den
About This Home
Discover the perfect blend of style, comfort and functionality in this exceptional 5-bedroom, 3.5-bath home, designed for both grand entertaining and everyday living. Step inside to find two inviting family rooms, each anchored by extraordinary fireplaces, and two dining areas ideal for hosting gatherings. The open-concept kitchen flows into the living spaces, while a main-floor laundry adds everyday convenience. Two bedrooms offer serene views of rolling fields and one a peek at Lake Michigan, while the luxurious master suite is a true retreat—featuring a full bath, a private balcony with expansive Lake Michigan vistas, and its own extraordinary fireplace. The finished walkout basement extends your living space with a large patio, craft room, full bath, sleeping room, two additional bedrooms, and a cozy family room with fireplace—perfect for guests or multi-generational living. Outside, a 30' x 60' pole barn comes equipped with a newer zero-turn lawn mower (with implements), a golf cart, and a generator hooked up for peace of mind. This 2.85-acre estate offers the rare combination of Lake Michigan views, abundant space, and practical extras—all in a location that captures the beauty of Northern Michigan living, and within two miles to downtown Charlevoix.
Home Details
Home Type
- Single Family
Est. Annual Taxes
- $4,629
Year Built
- Built in 1991
Lot Details
- 2.82 Acre Lot
- Lot Dimensions are 200 x 620
- Level Lot
- The community has rules related to zoning restrictions
Property Views
- Water
- Countryside Views
- Seasonal
Home Design
- Block Foundation
- Frame Construction
- Asphalt Roof
- Wood Siding
- Stone Siding
Interior Spaces
- 3,100 Sq Ft Home
- 2-Story Property
- Vaulted Ceiling
- Ceiling Fan
- Wood Burning Fireplace
- Gas Fireplace
- Entrance Foyer
- Great Room
- Formal Dining Room
- Den
Kitchen
- Oven or Range
- Microwave
- Freezer
- Dishwasher
- Disposal
Bedrooms and Bathrooms
- 5 Bedrooms
Laundry
- Dryer
- Washer
Basement
- Walk-Out Basement
- Basement Fills Entire Space Under The House
Parking
- 2 Car Attached Garage
- Second Garage
- Garage Door Opener
- Private Driveway
Outdoor Features
- Balcony
- Covered Patio or Porch
- Pole Barn
Utilities
- Baseboard Heating
- Well
- Natural Gas Water Heater
- Cable TV Available
Map
Home Values in the Area
Average Home Value in this Area
Tax History
| Year | Tax Paid | Tax Assessment Tax Assessment Total Assessment is a certain percentage of the fair market value that is determined by local assessors to be the total taxable value of land and additions on the property. | Land | Improvement |
|---|---|---|---|---|
| 2025 | $4,629 | $291,900 | $0 | $0 |
| 2024 | $2,354 | $257,500 | $0 | $0 |
| 2023 | $2,261 | $233,900 | $0 | $0 |
| 2022 | $2,170 | $206,200 | $0 | $0 |
| 2021 | $4,427 | $189,400 | $0 | $0 |
| 2020 | $3,844 | $183,500 | $0 | $0 |
| 2019 | $3,923 | $181,100 | $0 | $0 |
| 2018 | $3,818 | $165,600 | $0 | $0 |
| 2017 | $3,645 | $165,600 | $0 | $0 |
| 2016 | $3,426 | $161,800 | $0 | $0 |
| 2015 | $146,200 | $154,400 | $0 | $0 |
| 2014 | $146,200 | $146,200 | $0 | $0 |
| 2013 | -- | $144,600 | $0 | $0 |
Property History
| Date | Event | Price | List to Sale | Price per Sq Ft |
|---|---|---|---|---|
| 11/03/2025 11/03/25 | Price Changed | $650,000 | -3.7% | $210 / Sq Ft |
| 10/07/2025 10/07/25 | Price Changed | $675,000 | -2.9% | $218 / Sq Ft |
| 08/27/2025 08/27/25 | For Sale | $695,000 | -- | $224 / Sq Ft |
Source: Northern Great Lakes REALTORS® MLS
MLS Number: 1938003
APN: 00920000200
- 6197 Old Us 31 S
- 6120 Old 31 S
- 6630 U S 31
- 14790 Vernida Ave
- 07155 Applewood Dr
- 00 Michigan 66
- 6375 Michigan 66
- 13715 Clark Rd Unit 13
- 13715 Clark Rd Unit 14
- 13715 Clark Rd Unit 11
- 13715 Clark Rd Unit 15
- 13715 Clark Rd Unit 12
- 7452 Spring St Unit lot 37
- 206 W Carpenter St
- 507 W Garfield Ave
- 1105 Grant St
- 202 W Carpenter St
- 1205 State St
- 13456 Stover Rd Unit 13
- 410 Antrim St
- 710 Water St Unit 4
- 502 Erie St
- 114 Mill St
- 500 Erie St
- 300 Front St Unit 103
- 530 State St Unit 530B
- 1600 Bear Creek Ln
- 709 Jackson St Unit 9
- 1401 Crestview Dr
- 1301 Crestview Dr
- 522 Liberty St Unit B
- 1420 Standish Ave
- 1115 Emmet St
- 423 Pearl St Unit 2
- 524 State St Unit 6
- 624 Michigan St Unit 4
- 301 Lafayette Ave
- 118 Rosedale Ave
- 501 Valley Ridge Dr
- 262 Highland Pike Rd
