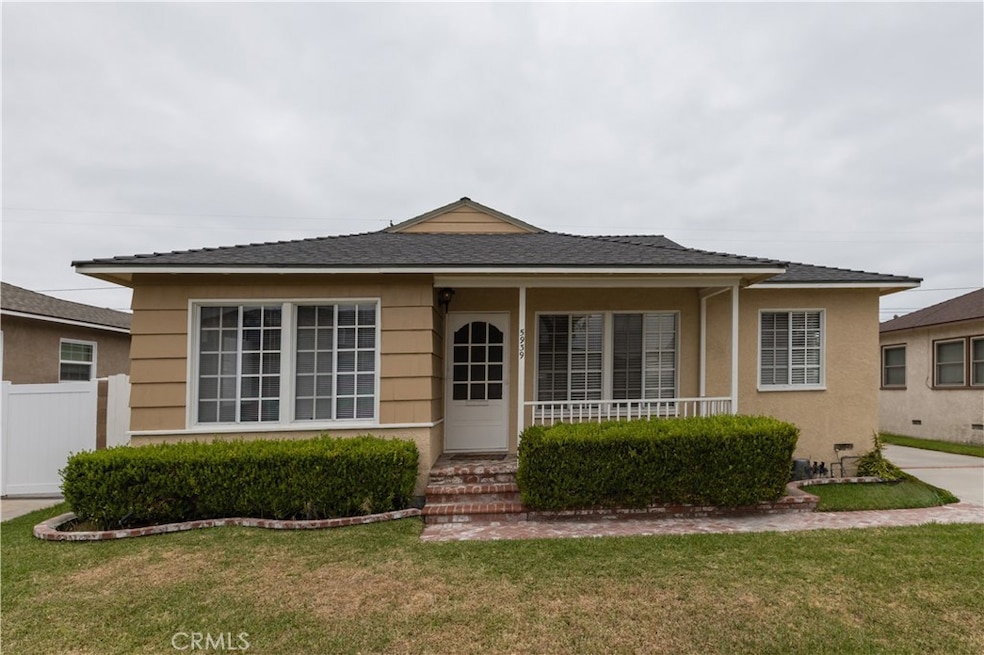
5939 Greentop St Lakewood, CA 90713
Lakewood Park NeighborhoodHighlights
- Golf Course Community
- No HOA
- Bathtub
- Bancroft Middle School Rated A-
- Front Porch
- Cooling System Mounted To A Wall/Window
About This Home
As of June 2025Unlock the potential of this classic 1950-built home located in a quiet community, full of character, and ready for your personal touch. Whether you're an investor looking for your next project or a homeowner with a vision, this property is a rare opportunity to restore and reimagine a piece of mid-century charm. Don't miss your chance to bring this 1950s gem back to life and create something truly special!
Last Agent to Sell the Property
Blueprint Realty Brokerage Email: cdaddario31@gmail.com License #01382716 Listed on: 05/28/2025
Home Details
Home Type
- Single Family
Est. Annual Taxes
- $4,102
Year Built
- Built in 1950
Lot Details
- 5,201 Sq Ft Lot
- Fenced
- Fence is in average condition
- Density is up to 1 Unit/Acre
- Property is zoned LKR1YY
Parking
- 2 Car Garage
- Parking Available
- Two Garage Doors
- Driveway
Home Design
- Cosmetic Repairs Needed
- Fixer Upper
- Permanent Foundation
- Fire Rated Drywall
- Asphalt Roof
Interior Spaces
- 1,781 Sq Ft Home
- 1-Story Property
- Ceiling Fan
- Panel Doors
- Family Room with Fireplace
- Dining Room
- Carpet
Bedrooms and Bathrooms
- 3 Main Level Bedrooms
- 2 Full Bathrooms
- Bathtub
- Walk-in Shower
Laundry
- Laundry Room
- Washer Hookup
Accessible Home Design
- Accessible Parking
Outdoor Features
- Patio
- Front Porch
Location
- Urban Location
- Suburban Location
Schools
- Lakewood High School
Utilities
- Cooling System Mounted To A Wall/Window
- Floor Furnace
- Standard Electricity
Listing and Financial Details
- Tax Lot 321
- Tax Tract Number 16394
- Assessor Parcel Number 7177029010
- $641 per year additional tax assessments
Community Details
Overview
- No Home Owners Association
Recreation
- Golf Course Community
- Park
- Dog Park
- Bike Trail
Ownership History
Purchase Details
Home Financials for this Owner
Home Financials are based on the most recent Mortgage that was taken out on this home.Similar Homes in Lakewood, CA
Home Values in the Area
Average Home Value in this Area
Purchase History
| Date | Type | Sale Price | Title Company |
|---|---|---|---|
| Interfamily Deed Transfer | -- | Southland Title |
Mortgage History
| Date | Status | Loan Amount | Loan Type |
|---|---|---|---|
| Closed | $113,800 | Purchase Money Mortgage |
Property History
| Date | Event | Price | Change | Sq Ft Price |
|---|---|---|---|---|
| 06/19/2025 06/19/25 | Sold | $880,000 | +8.8% | $494 / Sq Ft |
| 06/04/2025 06/04/25 | Pending | -- | -- | -- |
| 05/28/2025 05/28/25 | For Sale | $809,000 | -- | $454 / Sq Ft |
Tax History Compared to Growth
Tax History
| Year | Tax Paid | Tax Assessment Tax Assessment Total Assessment is a certain percentage of the fair market value that is determined by local assessors to be the total taxable value of land and additions on the property. | Land | Improvement |
|---|---|---|---|---|
| 2025 | $4,102 | $290,865 | $162,810 | $128,055 |
| 2024 | $4,102 | $285,163 | $159,618 | $125,545 |
| 2023 | $4,032 | $279,573 | $156,489 | $123,084 |
| 2022 | $3,799 | $274,092 | $153,421 | $120,671 |
| 2021 | $3,716 | $268,718 | $150,413 | $118,305 |
| 2019 | $3,660 | $260,749 | $145,952 | $114,797 |
| 2018 | $3,486 | $255,638 | $143,091 | $112,547 |
| 2016 | $3,203 | $245,714 | $137,536 | $108,178 |
| 2015 | $3,083 | $242,025 | $135,471 | $106,554 |
| 2014 | $3,065 | $237,285 | $132,818 | $104,467 |
Agents Affiliated with this Home
-
Chris Daddario
C
Seller's Agent in 2025
Chris Daddario
Blueprint Realty
(714) 235-2119
1 in this area
8 Total Sales
-
Louis Palacios

Buyer's Agent in 2025
Louis Palacios
Compass
(310) 782-5446
3 in this area
81 Total Sales
Map
Source: California Regional Multiple Listing Service (CRMLS)
MLS Number: OC25118651
APN: 7177-029-010
- 5930 Harvey Way
- 6017 Greenmeadow Rd
- 6138 Freckles Rd
- 6233 Freckles Rd
- 4140 Carfax Ave
- 6202 Arbor Rd
- 4306 Hackett Ave
- 4103 Palo Verde Ave
- 4702 Ocana Ave
- 5913 Loomis St
- 4344 Josie Ave
- 3823 Carfax Ave
- 5422 E Harvey Way
- 5471 E Centralia St Unit 24
- 5439 E Centralia St Unit 8
- 5447 E Centralia St
- 4253 Monogram Ave
- 4635 N Bellflower Blvd
- 4217 Monogram Ave
- 4744 Adenmoor Ave






