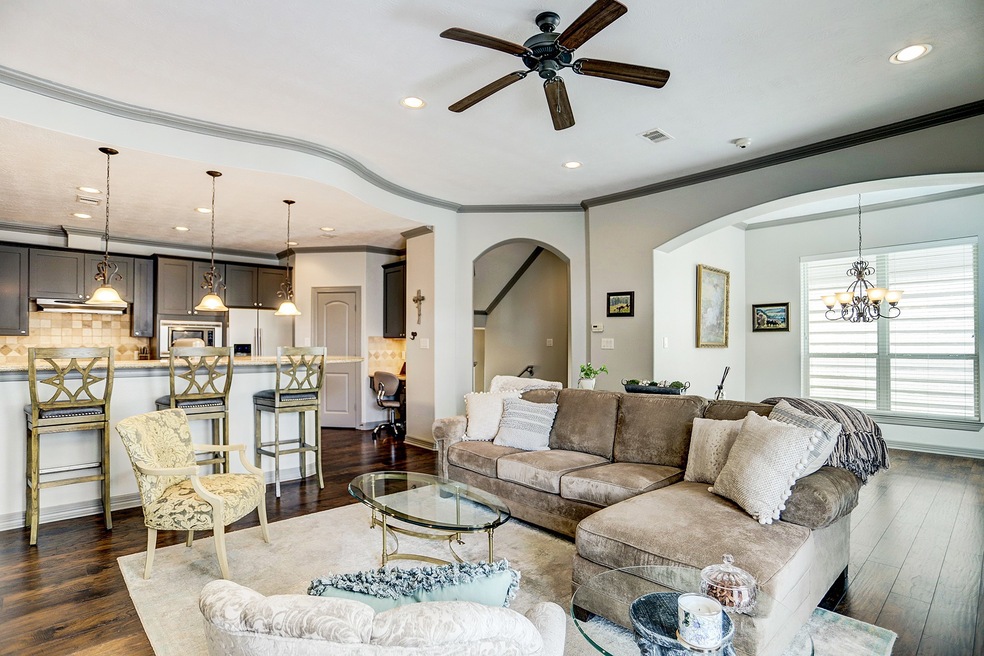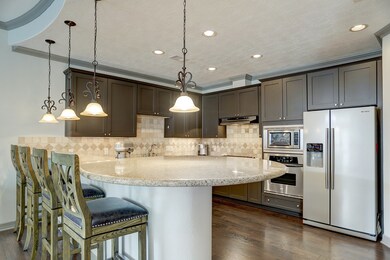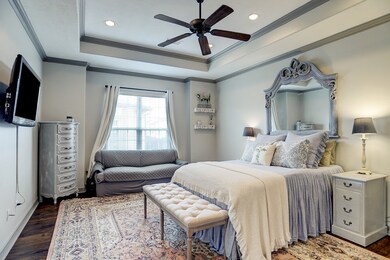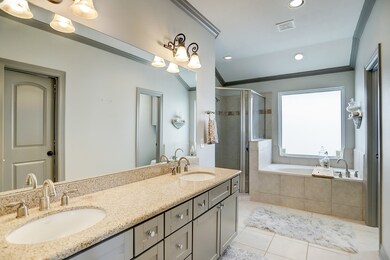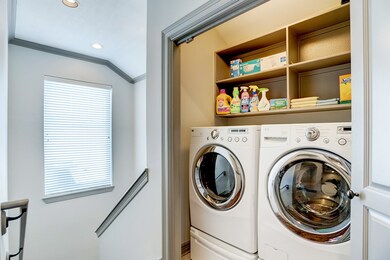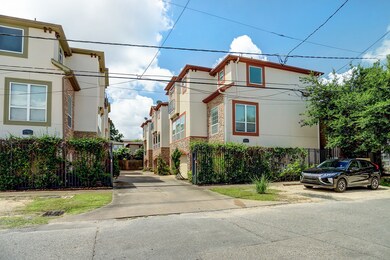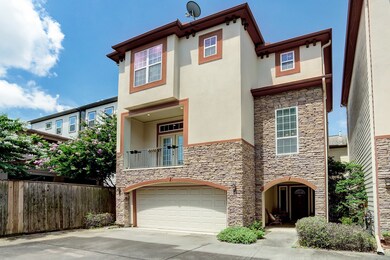
5939 Kiam St Unit D Houston, TX 77007
Cottage Grove NeighborhoodHighlights
- Traditional Architecture
- Granite Countertops
- Balcony
- Wood Flooring
- Walk-In Pantry
- Attached Garage
About This Home
As of August 2021Located at the end of Kiam Street in sought after Cottage Grove - this side is peaceful with much less through traffic! Community has double wide driveway with only six homes, and D is the back right corner unit. There are parking spots right outside of the gate and NO HOA! This home has been meticulously cared for with fresh paint inside and out, recent scratch and waterproof hard flooring (great for pets!), gas cooking, a spacious kitchen, logical floorpan, and no carpet. Every bedroom has an en suite bathroom and fantastic closet space. Pick up fresh flowers at The Flower Bucket just a couple blocks away, walk to Down the Street Bar & Grill for happy hour with friends, or do a warm up mile to get to the Heights Hike and Bike trail along White Oak Bayou for your workout. Other popular restaurants and bars along Shepherd or Washington are a mere Uber drive away! This is a great, turn-key option for those picky buyers.
Never flooded, per seller.
Last Agent to Sell the Property
Keller Williams Realty Metropolitan License #0677439 Listed on: 07/21/2021

Home Details
Home Type
- Single Family
Est. Annual Taxes
- $9,298
Year Built
- Built in 2007
Lot Details
- 1,825 Sq Ft Lot
- East Facing Home
Home Design
- Traditional Architecture
- Slab Foundation
- Composition Roof
- Wood Siding
- Stone Siding
- Stucco
Interior Spaces
- 2,511 Sq Ft Home
- 3-Story Property
- Living Room
- Dining Room
- Utility Room
- Attic Fan
- Security Gate
Kitchen
- Walk-In Pantry
- Gas Oven
- Gas Cooktop
- Microwave
- Dishwasher
- Granite Countertops
- Disposal
Flooring
- Wood
- Laminate
- Tile
Bedrooms and Bathrooms
- 3 Bedrooms
Laundry
- Dryer
- Washer
Parking
- Attached Garage
- Electric Gate
- Additional Parking
Schools
- Memorial Elementary School
- Hogg Middle School
- Waltrip High School
Utilities
- Central Heating and Cooling System
- Heating System Uses Gas
- Programmable Thermostat
Additional Features
- Energy-Efficient Thermostat
- Balcony
Community Details
- Riverway/Kiam Subdivision
Listing and Financial Details
- Exclusions: Primary Bedroom Curtains
Ownership History
Purchase Details
Home Financials for this Owner
Home Financials are based on the most recent Mortgage that was taken out on this home.Purchase Details
Home Financials for this Owner
Home Financials are based on the most recent Mortgage that was taken out on this home.Purchase Details
Home Financials for this Owner
Home Financials are based on the most recent Mortgage that was taken out on this home.Purchase Details
Home Financials for this Owner
Home Financials are based on the most recent Mortgage that was taken out on this home.Purchase Details
Home Financials for this Owner
Home Financials are based on the most recent Mortgage that was taken out on this home.Similar Homes in Houston, TX
Home Values in the Area
Average Home Value in this Area
Purchase History
| Date | Type | Sale Price | Title Company |
|---|---|---|---|
| Warranty Deed | -- | Tradition Title Company | |
| Vendors Lien | -- | None Available | |
| Interfamily Deed Transfer | -- | None Available | |
| Vendors Lien | -- | Old Republic National Title | |
| Special Warranty Deed | -- | Texas American Title Company |
Mortgage History
| Date | Status | Loan Amount | Loan Type |
|---|---|---|---|
| Previous Owner | $268,800 | Adjustable Rate Mortgage/ARM | |
| Previous Owner | $160,000 | New Conventional | |
| Previous Owner | $200,000 | New Conventional | |
| Previous Owner | $141,548 | New Conventional | |
| Previous Owner | $174,000 | Purchase Money Mortgage |
Property History
| Date | Event | Price | Change | Sq Ft Price |
|---|---|---|---|---|
| 08/26/2024 08/26/24 | Rented | $3,300 | 0.0% | -- |
| 07/26/2024 07/26/24 | For Rent | $3,300 | +6.6% | -- |
| 08/04/2023 08/04/23 | Rented | $3,095 | 0.0% | -- |
| 07/27/2023 07/27/23 | Under Contract | -- | -- | -- |
| 06/29/2023 06/29/23 | Price Changed | $3,095 | -3.3% | $1 / Sq Ft |
| 05/19/2023 05/19/23 | For Rent | $3,200 | +6.8% | -- |
| 09/14/2021 09/14/21 | Rented | $2,995 | -3.4% | -- |
| 08/15/2021 08/15/21 | Under Contract | -- | -- | -- |
| 08/12/2021 08/12/21 | Sold | -- | -- | -- |
| 08/12/2021 08/12/21 | For Rent | $3,100 | 0.0% | -- |
| 07/20/2021 07/20/21 | For Sale | $405,000 | -- | $161 / Sq Ft |
Tax History Compared to Growth
Tax History
| Year | Tax Paid | Tax Assessment Tax Assessment Total Assessment is a certain percentage of the fair market value that is determined by local assessors to be the total taxable value of land and additions on the property. | Land | Improvement |
|---|---|---|---|---|
| 2023 | $6,149 | $415,635 | $109,500 | $306,135 |
| 2022 | $8,587 | $390,000 | $100,375 | $289,625 |
| 2021 | $9,242 | $396,544 | $96,725 | $299,819 |
| 2020 | $9,384 | $387,502 | $91,250 | $296,252 |
| 2019 | $9,901 | $391,286 | $115,888 | $275,398 |
| 2018 | $8,702 | $343,892 | $92,710 | $251,182 |
| 2017 | $8,696 | $343,892 | $92,710 | $251,182 |
| 2016 | $9,053 | $358,015 | $92,710 | $265,305 |
| 2015 | $6,849 | $376,168 | $92,710 | $283,458 |
| 2014 | $6,849 | $340,000 | $81,121 | $258,879 |
Agents Affiliated with this Home
-
Frank Liang
F
Seller's Agent in 2024
Frank Liang
Top Mountain Invesment LLC.
(832) 530-9198
1 in this area
22 Total Sales
-
Jessica Aldrete
J
Buyer's Agent in 2024
Jessica Aldrete
City Insight Houston
(832) 482-5275
4 Total Sales
-
Logan Reynolds

Buyer's Agent in 2023
Logan Reynolds
Keller Williams Realty Professionals
(832) 279-7466
40 Total Sales
-
Nicolette Lee Flores
N
Seller's Agent in 2021
Nicolette Lee Flores
Keller Williams Realty Metropolitan
(503) 956-4397
4 in this area
53 Total Sales
-
James Rhodus
J
Buyer's Agent in 2021
James Rhodus
Keller Williams Realty Metropolitan
(850) 687-9392
12 Total Sales
Map
Source: Houston Association of REALTORS®
MLS Number: 77926678
APN: 1289500010004
- 5935 Kansas St
- 5906 Kiam St
- 2512 Maxroy St
- 5924 Kansas St
- 5938 Kansas St
- 2305 Langston St
- 5844 Darling St
- 2523 Maxroy St
- 5976 Kansas St
- 2606 Maxroy St
- 5839 Petty St Unit A
- 2611 Langston St
- 5845 Darling St
- 6003 Matthew Oaks Place
- 5825 Petty St
- 6013 Kansas St Unit B
- 6006 Matthew Oaks Place
- 6019 Matthew Oaks Place
- 5817 Darling St Unit G
- 2730 Maxroy St
