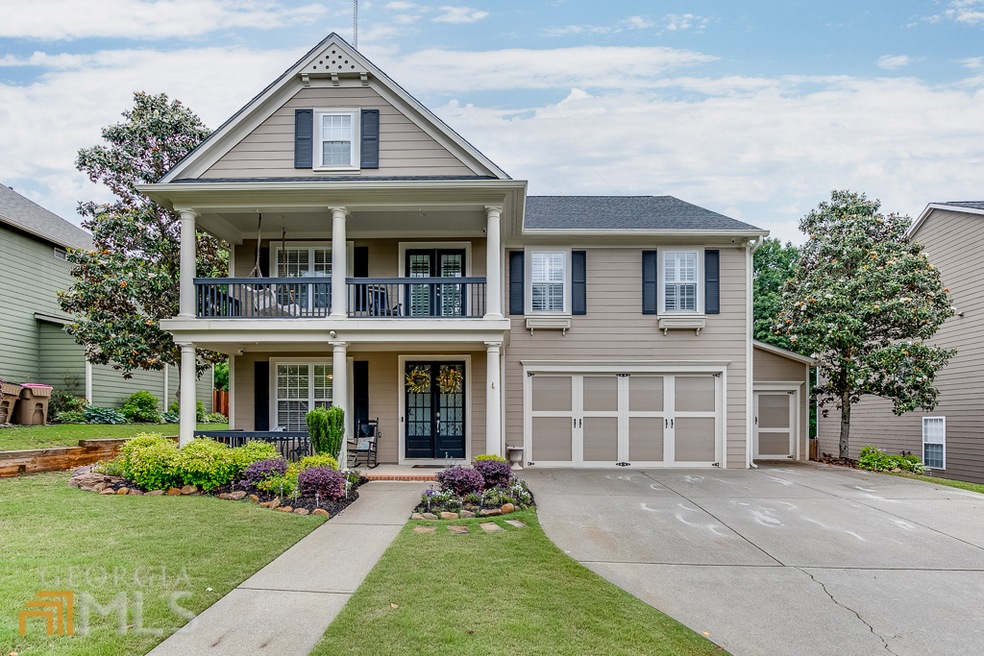This 4BR/3.5BA home has lots of special features! From the 3-car garage to the two covered porches on the front, there is so much to love! Step in through the double doors to the beautiful entryway. Just off the foyer, french doors lead to a library/office with lots of built-in shelving and coffered ceilings. Continue through to the formal Living Room and then into the Great Room. With a gas log fireplace and bookshelves on either side, this warm, inviting room is ready you. Just off the Great Room is the open Kitchen with tons of custom cabinets, large Kitchen island, and granite countertops. Built-in "drop zone" is a great addition! Upstairs, you will find a huge loft area with an amazing accent wall. The Master Bedroom with double doors is spacious, and the Master Bath features new tile, jetted tub and two separate vanities. Three additional Bedrooms offer plenty of space for everyone! Outside, the backyard has a gorgeous stone patio surrounding the 25,000 Gunite, saltwater pool. With a wood privacy fence in the back, you can enjoy your backyard oasis! Don't miss out on this beauty! Hall County's Premier Golf Club Community, Reunion Country Club features Amazing Amenities...Swimming Pool w/ Water Slide, Lighted Tennis Courts, Pickleball Court, Golf Course, Workout Facility, Playground, Parks and a Community Restaurant!

