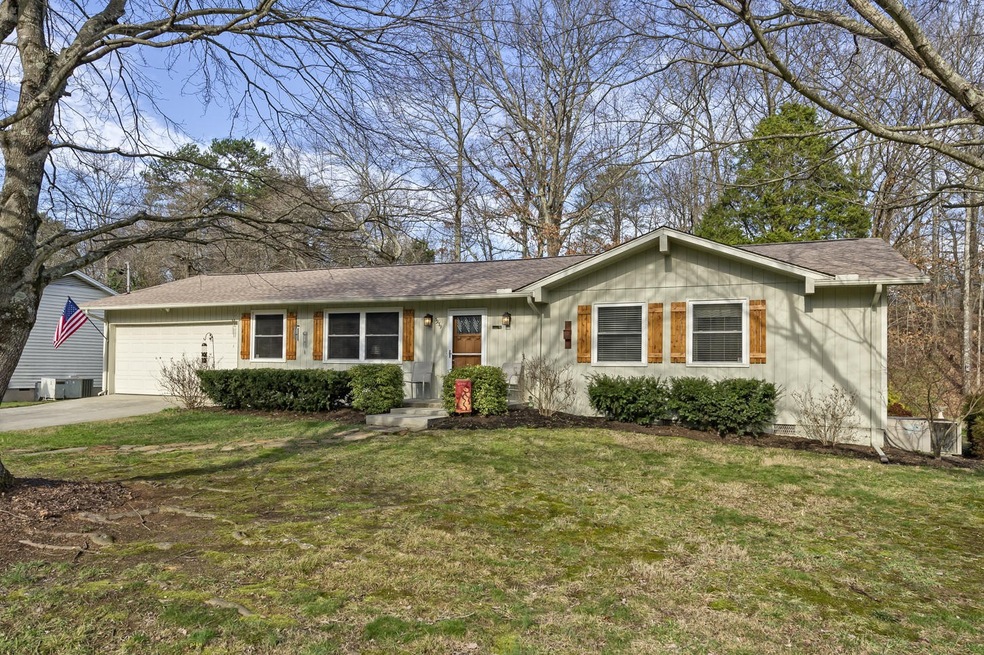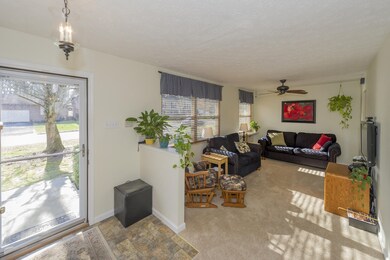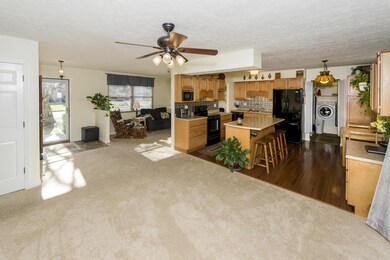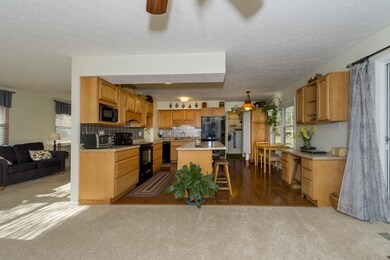5939 Westmere Dr Knoxville, TN 37909
Estimated Value: $336,439 - $377,000
3
Beds
2
Baths
1,384
Sq Ft
$262/Sq Ft
Est. Value
Highlights
- City View
- Deck
- Separate Formal Living Room
- Bearden High School Rated A-
- Traditional Architecture
- 2 Car Attached Garage
About This Home
As of January 2016Immaculate, totally renovated ranch style home in a quiet community near Bearden, close to shopping, dining out, schools. Three bedrooms, two baths with a totally renovated kitchen. Large deck across the back of the house with a beautiful arbor.....deck has steps off both ends to a large, private (partially fenced) backyard. Beautifully maintained home.....great buy !!!! Renovation information found under documents
Home Details
Home Type
- Single Family
Est. Annual Taxes
- $1,761
Year Built
- Built in 1977
Lot Details
- 0.27 Acre Lot
- Level Lot
Parking
- 2 Car Attached Garage
Home Design
- Traditional Architecture
Interior Spaces
- 1,384 Sq Ft Home
- Property has 1 Level
- Separate Formal Living Room
- City Views
- Crawl Space
- Fire and Smoke Detector
Kitchen
- Oven or Range
- Dishwasher
Flooring
- Carpet
- Vinyl
Bedrooms and Bathrooms
- 3 Main Level Bedrooms
- 2 Full Bathrooms
Laundry
- Dryer
- Washer
Outdoor Features
- Deck
Utilities
- Cooling Available
- Central Heating
- Cable TV Available
Community Details
- West Towne Estates Subdivision
Listing and Financial Details
- Tax Lot 11
- Assessor Parcel Number 106BB011
Ownership History
Date
Name
Owned For
Owner Type
Purchase Details
Listed on
Jan 4, 2016
Closed on
Jan 29, 2016
Sold by
Swahn Dennis J and Swahn Christine M
Bought by
Morton Jennifer
List Price
$159,900
Sold Price
$159,900
Current Estimated Value
Home Financials for this Owner
Home Financials are based on the most recent Mortgage that was taken out on this home.
Estimated Appreciation
$202,210
Avg. Annual Appreciation
8.98%
Purchase Details
Closed on
Apr 14, 2006
Sold by
May Arthur C and May Elizabeth K
Bought by
Swahn Dennis J and Swahn Christine M
Home Financials for this Owner
Home Financials are based on the most recent Mortgage that was taken out on this home.
Original Mortgage
$118,800
Interest Rate
6.29%
Mortgage Type
Fannie Mae Freddie Mac
Purchase Details
Closed on
Jun 11, 1999
Sold by
Reeves Donald W and Reeves Gwendolyn E
Bought by
May Arthur C and May Elizabeth K
Create a Home Valuation Report for This Property
The Home Valuation Report is an in-depth analysis detailing your home's value as well as a comparison with similar homes in the area
Home Values in the Area
Average Home Value in this Area
Purchase History
| Date | Buyer | Sale Price | Title Company |
|---|---|---|---|
| Morton Jennifer | $159,900 | Melrose Title Company Llc | |
| Swahn Dennis J | $132,000 | Lincoln Title Llc | |
| May Arthur C | $82,000 | -- |
Source: Public Records
Mortgage History
| Date | Status | Borrower | Loan Amount |
|---|---|---|---|
| Previous Owner | Swahn Dennis J | $116,000 | |
| Previous Owner | Swahn Dennis J | $118,800 | |
| Previous Owner | Reeves Donald W | $62,000 |
Source: Public Records
Property History
| Date | Event | Price | Change | Sq Ft Price |
|---|---|---|---|---|
| 01/29/2016 01/29/16 | Sold | $159,900 | 0.0% | $116 / Sq Ft |
| 01/09/2016 01/09/16 | Pending | -- | -- | -- |
| 01/04/2016 01/04/16 | For Sale | $159,900 | -- | $116 / Sq Ft |
Source: Realtracs
Tax History Compared to Growth
Tax History
| Year | Tax Paid | Tax Assessment Tax Assessment Total Assessment is a certain percentage of the fair market value that is determined by local assessors to be the total taxable value of land and additions on the property. | Land | Improvement |
|---|---|---|---|---|
| 2024 | $1,023 | $47,450 | $0 | $0 |
| 2023 | $1,760 | $47,450 | $0 | $0 |
| 2022 | $1,760 | $47,450 | $0 | $0 |
| 2021 | $1,783 | $38,900 | $0 | $0 |
| 2020 | $1,783 | $38,900 | $0 | $0 |
| 2019 | $1,783 | $38,900 | $0 | $0 |
| 2018 | $1,783 | $38,900 | $0 | $0 |
| 2017 | $1,783 | $38,900 | $0 | $0 |
| 2016 | $1,761 | $0 | $0 | $0 |
| 2015 | $1,761 | $0 | $0 | $0 |
| 2014 | $1,761 | $0 | $0 | $0 |
Source: Public Records
Map
Source: Realtracs
MLS Number: 2936431
APN: 106BB-011
Nearby Homes
- 1533 Marconi Dr
- 1509 Marconi Dr
- 7273 Ashburton Dr
- 7637 Chatham Cir
- 5944 Tennyson Dr
- 1412 Marconi Dr
- 7658 Chatham Cir
- 1442 Francis Station Dr
- 1315 Grenoble Dr
- 2119 Pewter Dr
- 7518 Chatham Cir NW
- 7524 Chatham Cir
- 2317 Piney Grove Church Rd
- 1805 Ferd Hickey Rd
- 7038 Seaver Dr NW
- 2442 Chastity Way Unit D1
- 1212 Piney Grove Church Rd
- 1948 Winter Winds Ln
- 2048 Belle Terra Rd
- 1025 Ree Way Unit 20
- 5935 Westmere Dr
- 5943 Westmere Dr
- 5938 W Pine Ln
- 5931 Westmere Dr
- 5940 W Pine Ln
- 5947 Westmere Dr
- 5942 Westmere Dr
- 5938 Westmere Dr
- 5946 Westmere Dr
- 5936 W Pine Ln
- 5934 Westmere Dr
- 5951 Westmere Dr
- 5950 Westmere Dr
- 5929 Westmere Dr
- 1545 Marconi Dr
- 5932 W Pine Ln
- 5941 W Pine Ln
- 5954 Westmere Dr
- 5928 W Pine Ln
- 1541 Marconi Dr






