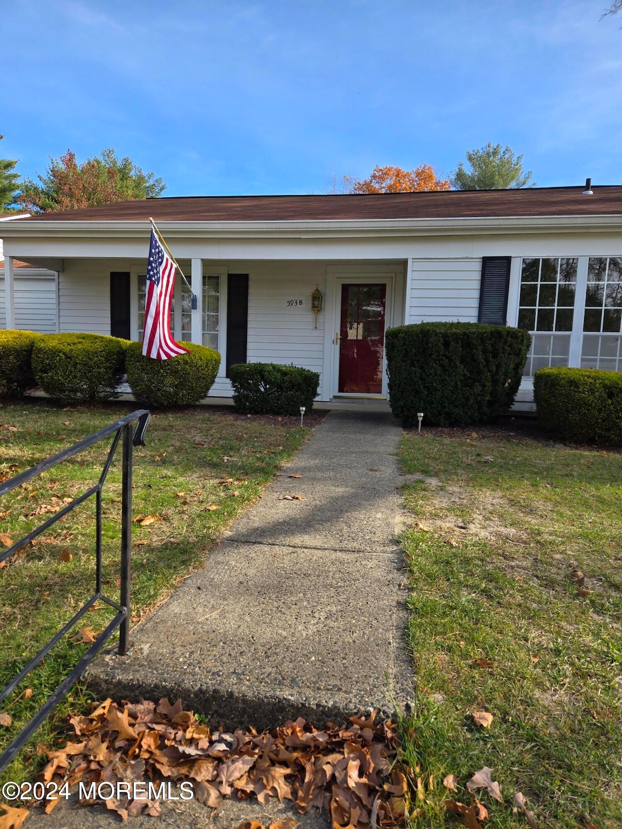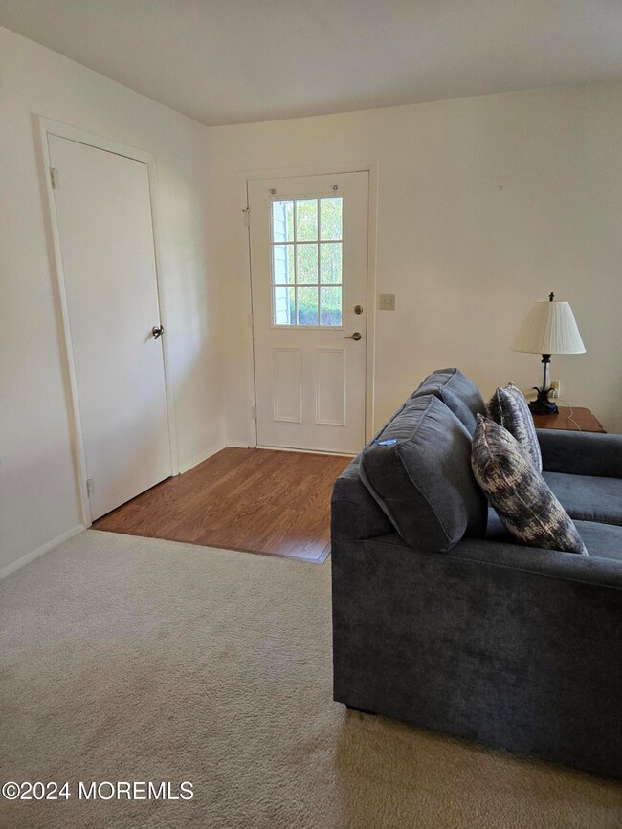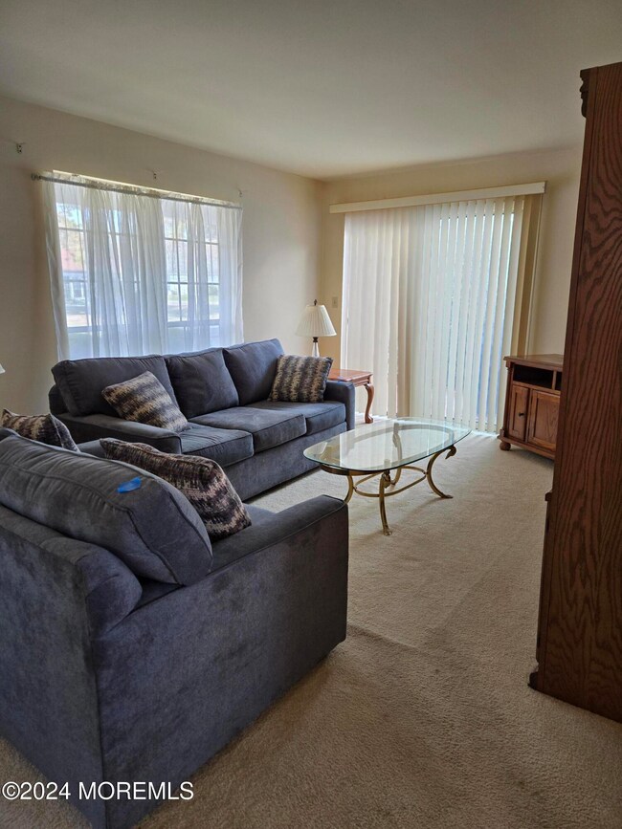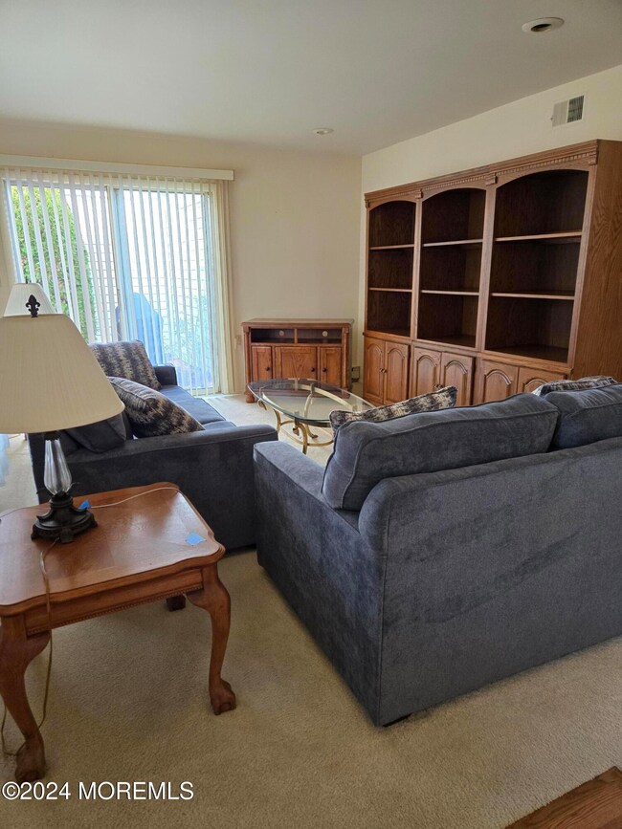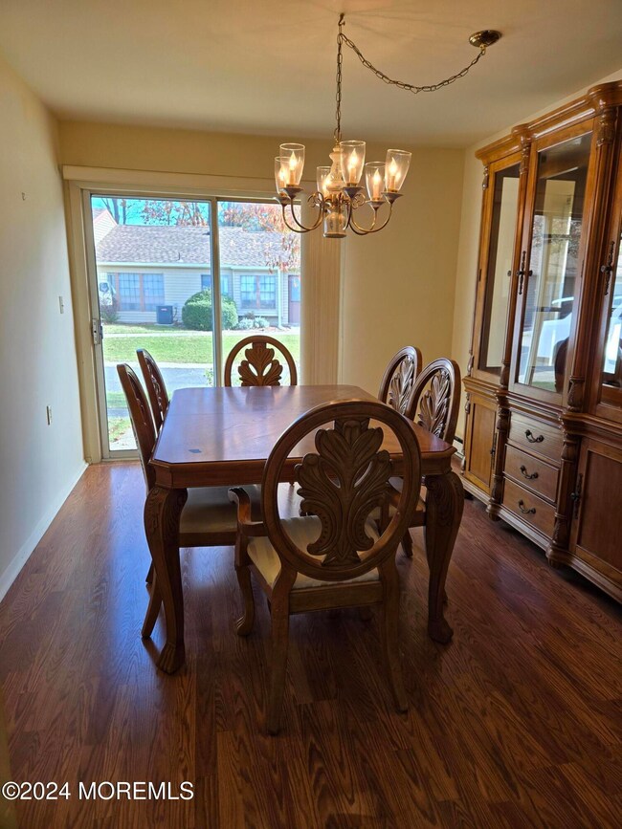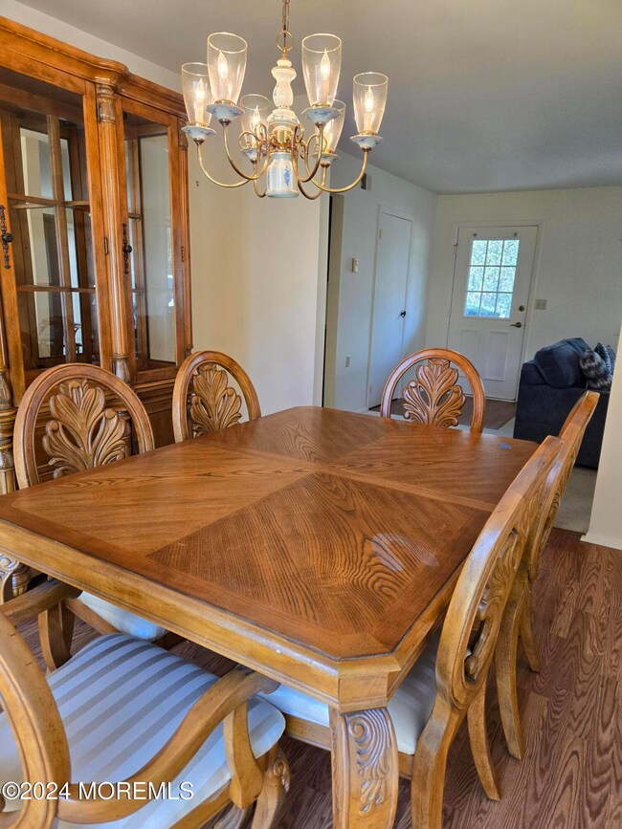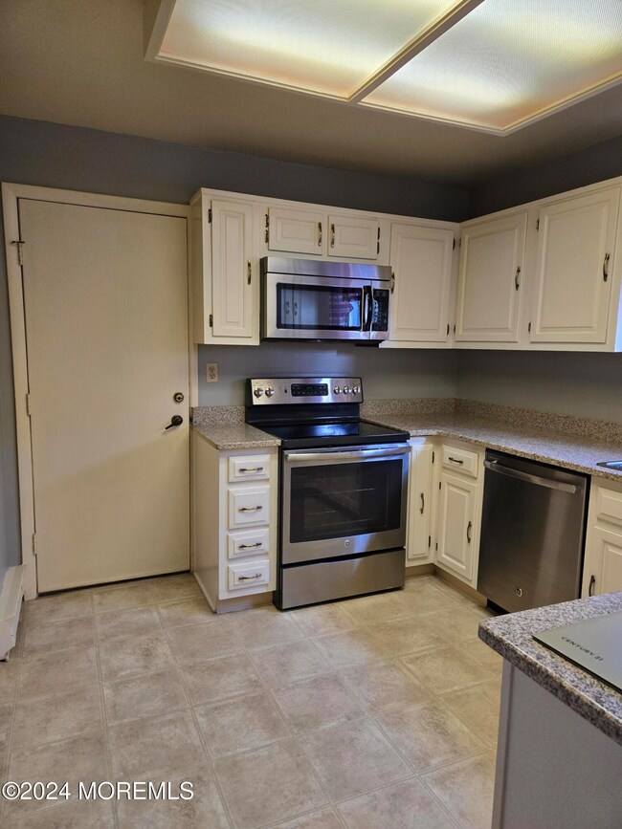
593B Burtons Ct Manchester, NJ 08759
Manchester Township NeighborhoodHighlights
- Golf Course Community
- Spa
- Clubhouse
- Fitness Center
- Senior Community
- End Unit
About This Home
As of January 2025Move in condition Wheaton model.has.open front porch area...Enter the home into the Living room...which has sliders to the private patio..laminate flooring in the dining room...Bright and sunny kitchen with granite countertops and white cabinets. also..washer and dryer closet and direct entry to the garage...Two spacious bedrooms with updated bathroom...pull down stairs for attic access and NEWER Central Air...all in the popular community of LV West...which has 2 clubhouses...2 pools ...and hot tub..9 hole golf course..and many clubs and activiities for all to enjoy!
Last Agent to Sell the Property
C21/ Solid Gold Realty License #9485058 Listed on: 11/18/2024

Property Details
Home Type
- Condominium
Est. Annual Taxes
- $2,261
Year Built
- Built in 1978
Lot Details
- End Unit
- Landscaped
HOA Fees
- $356 Monthly HOA Fees
Parking
- 1 Car Direct Access Garage
- Garage Door Opener
- Driveway
Home Design
- Slab Foundation
- Asphalt Rolled Roof
- Vinyl Siding
Interior Spaces
- 975 Sq Ft Home
- 1-Story Property
- Window Screens
- Sliding Doors
- Living Room
- Dining Room
Kitchen
- Stove
- Microwave
- Dishwasher
- Granite Countertops
Flooring
- Wall to Wall Carpet
- Linoleum
- Laminate
Bedrooms and Bathrooms
- 2 Bedrooms
- 1 Full Bathroom
Laundry
- Dryer
- Washer
Attic
- Attic Fan
- Pull Down Stairs to Attic
Outdoor Features
- Spa
- Patio
- Exterior Lighting
- Porch
Schools
- Manchester Twp Middle School
- Manchester Twnshp High School
Utilities
- Central Air
- Baseboard Heating
- Electric Water Heater
Listing and Financial Details
- Assessor Parcel Number 19-00038-41-00593-02
Community Details
Overview
- Senior Community
- Front Yard Maintenance
- Association fees include common area, exterior maint, lawn maintenance, mgmt fees, pool, rec facility, snow removal
- Leisure Vlg W Subdivision, Wheaton Floorplan
- On-Site Maintenance
Amenities
- Common Area
- Clubhouse
- Community Center
- Recreation Room
Recreation
- Golf Course Community
- Tennis Courts
- Pickleball Courts
- Bocce Ball Court
- Fitness Center
- Community Pool
- Community Spa
- Jogging Path
- Snow Removal
Pet Policy
- Dogs and Cats Allowed
Security
- Security Guard
Ownership History
Purchase Details
Purchase Details
Home Financials for this Owner
Home Financials are based on the most recent Mortgage that was taken out on this home.Similar Homes in the area
Home Values in the Area
Average Home Value in this Area
Purchase History
| Date | Type | Sale Price | Title Company |
|---|---|---|---|
| Deed | $66,000 | None Available | |
| Deed | $69,500 | -- |
Mortgage History
| Date | Status | Loan Amount | Loan Type |
|---|---|---|---|
| Previous Owner | $20,000 | No Value Available |
Property History
| Date | Event | Price | Change | Sq Ft Price |
|---|---|---|---|---|
| 01/10/2025 01/10/25 | Sold | $210,000 | 0.0% | $215 / Sq Ft |
| 11/27/2024 11/27/24 | Pending | -- | -- | -- |
| 11/18/2024 11/18/24 | For Sale | $210,000 | -- | $215 / Sq Ft |
Tax History Compared to Growth
Tax History
| Year | Tax Paid | Tax Assessment Tax Assessment Total Assessment is a certain percentage of the fair market value that is determined by local assessors to be the total taxable value of land and additions on the property. | Land | Improvement |
|---|---|---|---|---|
| 2024 | $2,146 | $92,100 | $26,000 | $66,100 |
| 2023 | $2,040 | $92,100 | $26,000 | $66,100 |
| 2022 | $2,040 | $92,100 | $26,000 | $66,100 |
| 2021 | $1,996 | $92,100 | $26,000 | $66,100 |
| 2020 | $1,943 | $92,100 | $26,000 | $66,100 |
| 2019 | $1,477 | $57,600 | $11,500 | $46,100 |
| 2018 | $1,472 | $57,600 | $11,500 | $46,100 |
| 2017 | $1,477 | $57,600 | $11,500 | $46,100 |
| 2016 | $1,460 | $57,600 | $11,500 | $46,100 |
| 2015 | $1,433 | $57,600 | $11,500 | $46,100 |
| 2014 | -- | $57,600 | $11,500 | $46,100 |
Agents Affiliated with this Home
-
Darlene Sieb

Seller's Agent in 2025
Darlene Sieb
C21/ Solid Gold Realty
(732) 267-5476
13 in this area
82 Total Sales
-
Gail Garrett

Buyer's Agent in 2025
Gail Garrett
RE/MAX at Barnegat Bay
(732) 779-1350
1 in this area
26 Total Sales
Map
Source: MOREMLS (Monmouth Ocean Regional REALTORS®)
MLS Number: 22433088
APN: 19-00038-41-00593-02
- 603 Bosworth Ct
- 603B Bosworth Ct
- 555B Malvern Ct
- 616A Bosworth Ct Unit A
- 580A Kevin Ct
- 647d Dunstable Ct
- 648 Pulham Ct Unit B
- 648 Pulham Ct Unit D
- 727A Wooton Ct
- 21 Frilham Ln
- 60 Dorset Rd
- 982 Thornbury Ln Unit B
- 37 Normanton Ave
- 12 Oakham Row
- 51 Elmswell Ave
- 980B Thornbury Ln
- 1130 Thornbury Ln Unit B
- 50 Normanton Ave
- 83B Cambridge Cir Unit 385B
- 27 Gladstone Ave
