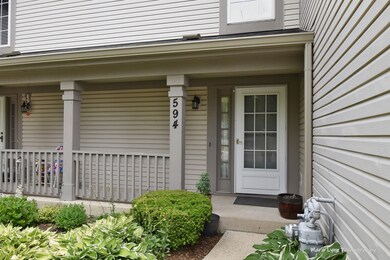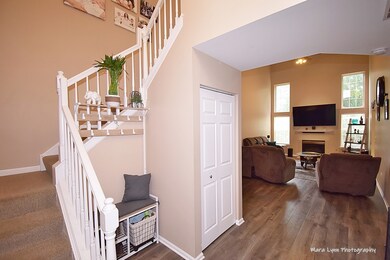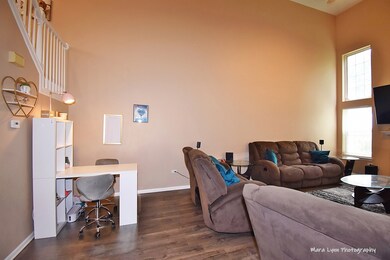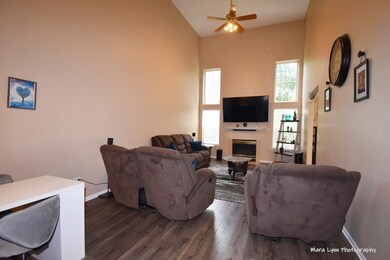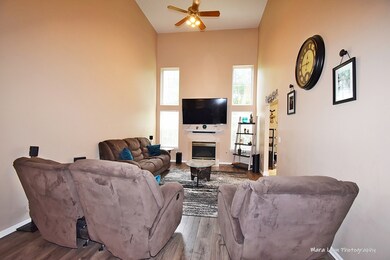
Estimated Value: $244,000 - $273,000
Highlights
- Vaulted Ceiling
- Backs to Open Ground
- 2 Car Attached Garage
- South Elgin High School Rated A-
- Granite Countertops
- Breakfast Bar
About This Home
As of August 2022Dazzling townhome in a premium location in Woodbridge subdivision!! This Elgin beauty has it all! Wonderful curb appeal with lush landscaping and welcoming front porch. Enter this spacious foyer with views of the open floor plan. The staircase and coat closet are convenient to the entry. NEW vinyl plank flooring flows from the foyer through the living room. The two story living room has such a grand feel with the views to the second floor hallway. Double windows on both sides of the cozy fireplace let in so much light and offer beautiful views of the open space behind the home. No backyard neighbors in this home! The kitchen is a chef's delight with light cherry cabinetry, granite countertops and tile backsplash. The flooring is tile with granite inlay. Additional storage in the pantry, there is a place for everything! There is a work station and peninsula, plenty of space for more than one cook in this kitchen! The large eating area in the kitchen has sliding glass doors to the large patio. The half bath has been remodeled and is stunning with all of the beautiful tile. A real show stopper. The master bedroom is huge with a ceiling fan, large window and TWO closets. There is a private sink area off the main bedroom. The second bedroom has carpet a ceiling fan and a closet with organizers. The full bath has been updated and has a tub shower combo with two linen closets and a sink. The laundry room finishes out the second floor. Note worthy additions are the NEW furnace, New air and Newer water heater. All this and a two car garage. Premium lot backing to open space with large patio and privacy fence on the side makes it your own private oasis. This is the one, don't let it pass you by!!
Property Details
Home Type
- Condominium
Est. Annual Taxes
- $4,556
Year Built
- Built in 1994
HOA Fees
- $235 Monthly HOA Fees
Parking
- 2 Car Attached Garage
- Garage Transmitter
- Garage Door Opener
- Driveway
- Parking Included in Price
Home Design
- Asphalt Roof
Interior Spaces
- 1,585 Sq Ft Home
- 2-Story Property
- Vaulted Ceiling
- Ceiling Fan
- Living Room with Fireplace
- Dining Room
Kitchen
- Breakfast Bar
- Range
- Microwave
- Dishwasher
- Granite Countertops
- Disposal
Bedrooms and Bathrooms
- 2 Bedrooms
- 2 Potential Bedrooms
Laundry
- Laundry on main level
- Dryer
- Washer
Home Security
Utilities
- Forced Air Heating and Cooling System
- Heating System Uses Natural Gas
Additional Features
- Patio
- Backs to Open Ground
Listing and Financial Details
- Homeowner Tax Exemptions
Community Details
Overview
- Association fees include insurance, exterior maintenance, lawn care, snow removal
- 4 Units
- Christine Association, Phone Number (847) 490-3833
- Woodbridge Subdivision, Camden Floorplan
- Property managed by Townhomes of Woodbridge
Pet Policy
- Dogs and Cats Allowed
Security
- Carbon Monoxide Detectors
Ownership History
Purchase Details
Home Financials for this Owner
Home Financials are based on the most recent Mortgage that was taken out on this home.Purchase Details
Purchase Details
Purchase Details
Home Financials for this Owner
Home Financials are based on the most recent Mortgage that was taken out on this home.Purchase Details
Home Financials for this Owner
Home Financials are based on the most recent Mortgage that was taken out on this home.Purchase Details
Home Financials for this Owner
Home Financials are based on the most recent Mortgage that was taken out on this home.Purchase Details
Home Financials for this Owner
Home Financials are based on the most recent Mortgage that was taken out on this home.Similar Homes in the area
Home Values in the Area
Average Home Value in this Area
Purchase History
| Date | Buyer | Sale Price | Title Company |
|---|---|---|---|
| Filpo Leslie Y | $235,000 | Chicago Title | |
| Olguin Michelle | -- | None Available | |
| Olguin Salvador | $170,000 | Pntn | |
| Denault Christopher M | $157,500 | First American Title Co | |
| Raine Tom M | $131,000 | Chicago Title Insurance Co | |
| Blue Daniel J | $132,500 | Attorneys National Title | |
| Radnoti Michael A | $133,500 | -- |
Mortgage History
| Date | Status | Borrower | Loan Amount |
|---|---|---|---|
| Open | Filpo Leslie Y | $206,800 | |
| Previous Owner | Denault Christopher M | $138,100 | |
| Previous Owner | Denault Christopher M | $137,500 | |
| Previous Owner | Raine Tom M | $17,350 | |
| Previous Owner | Raine Tom M | $124,450 | |
| Previous Owner | Blue Daniel J | $125,685 | |
| Previous Owner | Radnoti Michael A | $127,850 |
Property History
| Date | Event | Price | Change | Sq Ft Price |
|---|---|---|---|---|
| 08/19/2022 08/19/22 | Sold | $235,000 | -3.3% | $148 / Sq Ft |
| 07/14/2022 07/14/22 | Pending | -- | -- | -- |
| 07/08/2022 07/08/22 | For Sale | $243,000 | -- | $153 / Sq Ft |
Tax History Compared to Growth
Tax History
| Year | Tax Paid | Tax Assessment Tax Assessment Total Assessment is a certain percentage of the fair market value that is determined by local assessors to be the total taxable value of land and additions on the property. | Land | Improvement |
|---|---|---|---|---|
| 2023 | $5,024 | $66,934 | $14,181 | $52,753 |
| 2022 | $4,772 | $61,033 | $12,931 | $48,102 |
| 2021 | $4,556 | $57,062 | $12,090 | $44,972 |
| 2020 | $4,421 | $54,475 | $11,542 | $42,933 |
| 2019 | $4,286 | $51,890 | $10,994 | $40,896 |
| 2018 | $4,240 | $48,884 | $10,357 | $38,527 |
| 2017 | $4,136 | $46,213 | $9,791 | $36,422 |
| 2016 | $3,933 | $42,873 | $9,083 | $33,790 |
| 2015 | -- | $39,297 | $8,325 | $30,972 |
| 2014 | -- | $38,812 | $8,222 | $30,590 |
| 2013 | -- | $39,836 | $8,439 | $31,397 |
Agents Affiliated with this Home
-
Pamela Raver

Seller's Agent in 2022
Pamela Raver
eXp Realty, LLC - Geneva
(630) 277-7805
118 Total Sales
-
Victoria Unger

Buyer's Agent in 2022
Victoria Unger
Century 21 Langos & Christian
(847) 561-1155
87 Total Sales
Map
Source: Midwest Real Estate Data (MRED)
MLS Number: 11454560
APN: 06-21-376-055
- 1964 Muirfield Cir Unit 8
- 1866 Aronomink Cir Unit 4
- 960 Annandale Dr
- 1815 College Green Dr
- 500 S Randall Rd
- 2452 Rolling Ridge
- 1697 College Green Dr
- 1682 College Green Dr Unit 2
- 1650 Pebble Beach Cir
- 1055 Delta Dr Unit 323D
- 1085 Delta Dr Unit 302B
- 644 Tuscan View
- 2628 Venetian Ln
- 2360 South St Unit E
- 2507 Rolling Ridge
- 2364 South St Unit C
- 1176 Delta Dr Unit 91E
- 21 Cascade Ct Unit 5
- 2535 Harvest Valley
- 2909 Kelly Dr
- 592 Brighton Ct
- 594 Brighton Ct
- 596 Brighton Ct
- 590 Brighton Ct
- 580 Brighton Ct
- 582 Brighton Ct Unit 582
- 584 Brighton Ct
- 586 Brighton Ct
- 602 Brighton Ct
- 604 Brighton Ct
- 602 Brighton Ct Unit 602
- 612 Chelsea Ct
- 612 Chelsea Ct
- 612 Chelsea Ct Unit 612
- 616 Chelsea Ct
- 614 Chelsea Ct
- 581 Lancaster Cir
- 593 Lancaster Cir
- 599 Lancaster Cir
- 595 Lancaster Cir Unit 12C595

