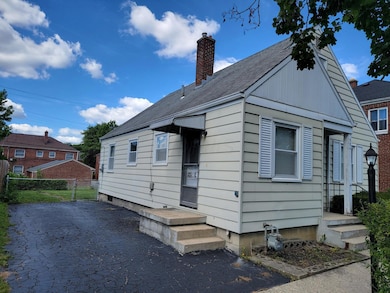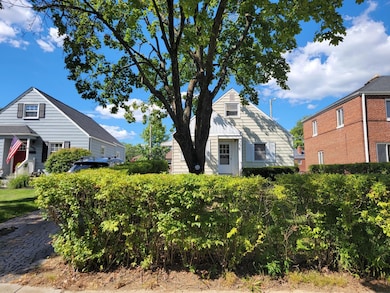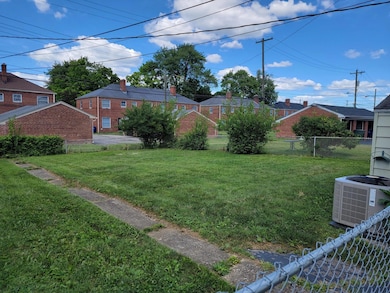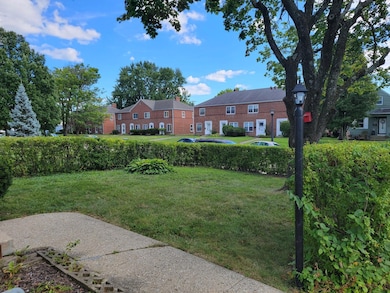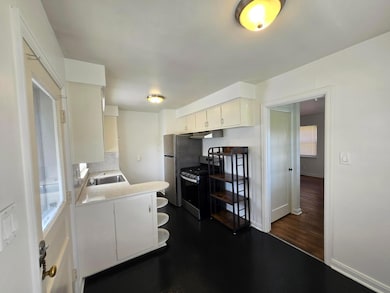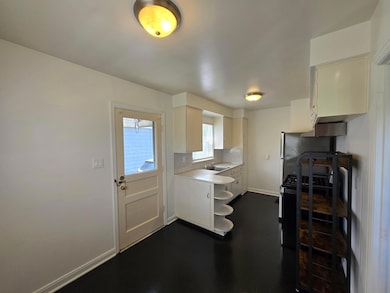594 Chatham Rd Columbus, OH 43214
Clintonville Neighborhood
3
Beds
1
Bath
1,106
Sq Ft
5,663
Sq Ft Lot
Highlights
- Cape Cod Architecture
- Shed
- Fenced
- Wood Flooring
- Forced Air Heating and Cooling System
About This Home
Clean, move-in ready, and immediately available. Updated electricity, high efficiency HVAC and water heater. Full basement with dehumidifier for dry storage. Hardwood floors on entry level and carpeted bedroom on second level. Professionally deep cleaned home including windows, hardwood floors, carpet, and air ducts. 2 off-street parking spaces and fenced yard. Front yard has a surrounding privacy hedge. Tenant pays all utilities and responsible for lawn mowing. Property is managed by owner-landlord. No pets are permitted.
Home Details
Home Type
- Single Family
Est. Annual Taxes
- $4,434
Year Built
- Built in 1950
Lot Details
- 5,663 Sq Ft Lot
- Fenced
Parking
- Off-Street Parking
Home Design
- Cape Cod Architecture
- Block Foundation
Interior Spaces
- 1,106 Sq Ft Home
- 1.5-Story Property
- Insulated Windows
- Basement Fills Entire Space Under The House
- Electric Range
Flooring
- Wood
- Vinyl
Bedrooms and Bathrooms
- 3 Bedrooms
- 1 Full Bathroom
Laundry
- Laundry on lower level
- Washer and Dryer Hookup
Outdoor Features
- Shed
Utilities
- Forced Air Heating and Cooling System
- Heating System Uses Gas
Community Details
- No Pets Allowed
Listing and Financial Details
- Security Deposit $1,500
- Property Available on 8/10/25
- No Smoking Allowed
- 12 Month Lease Term
- Assessor Parcel Number 010-084012
Map
Source: Columbus and Central Ohio Regional MLS
MLS Number: 225030141
APN: 010-084012
Nearby Homes
- 541 Northridge Rd
- 540 Fallis Rd
- 685 Yaronia Dr N
- 374 Acton Rd
- 4000 Indianola Ave
- 780 Moon Rd
- 3724 Eisenhower Rd
- 340 Canyon Dr S
- 217 Arden Rd
- 924 Northridge Rd
- 4193 Eastlea Dr
- 886 Carolyn Ave
- 876 Lenore Ave
- 995 Overbrook Service Dr
- 128 Blenheim Rd
- 4299 Colerain Ave
- 3808 Maize Rd
- 419 E North Broadway St
- 3480 Maize Rd
- 814 Meadowview Dr
- 3688 Brinell St W
- 715 Moon Rd
- 3600 Beulah Rd
- 3450 Indianola Ave
- 886 Carolyn Ave
- 515 Oakland Park Ave
- 4232 Eastlea Dr
- 855 Oakland Park Ave Unit 855
- 859 Oakland Park Ave Unit 855
- 3289 Reis Ave Unit 855
- 557 E Weisheimer Rd
- 4030 N High St
- 3140 Indianola Ave
- 3318 N High St Unit 3314
- 2992 Pontiac St
- 3086 Howey Rd
- 263 Crestview Rd Unit 265
- 1066 Fordham Rd
- 228 E Kelso Rd Unit 230
- 214 E Kelso Rd

