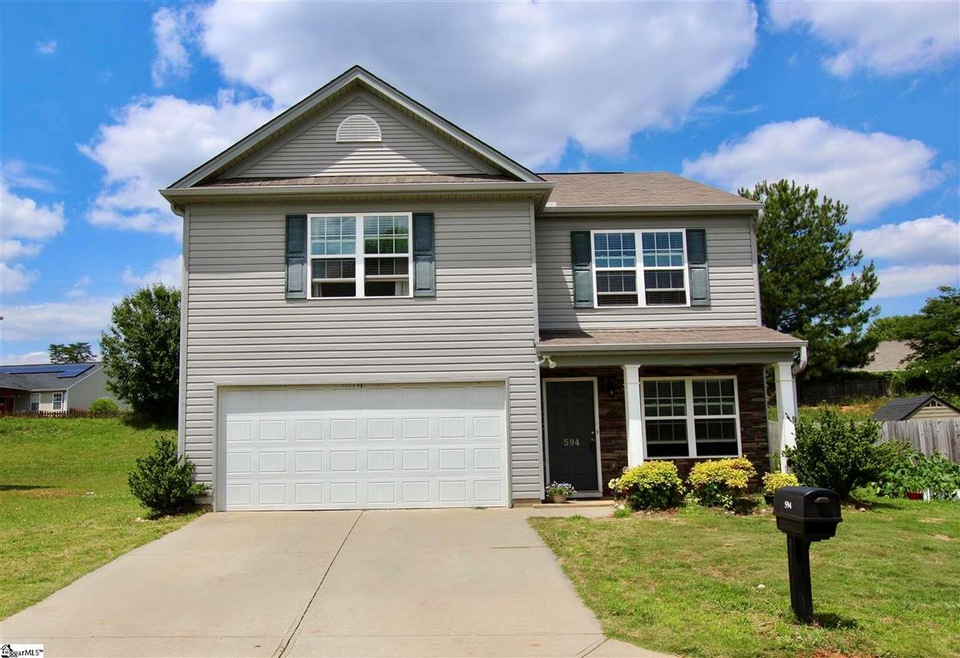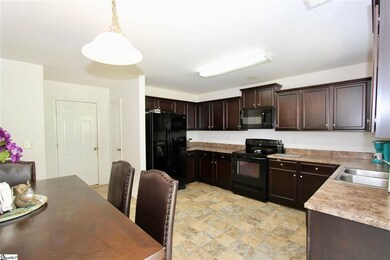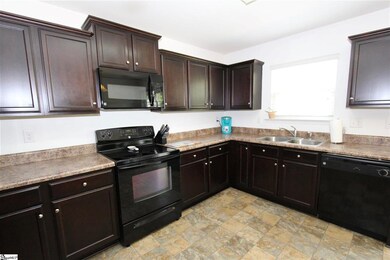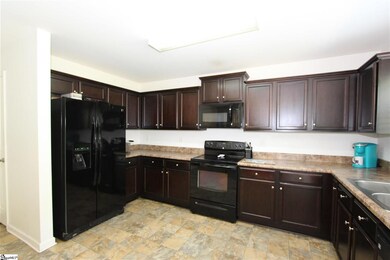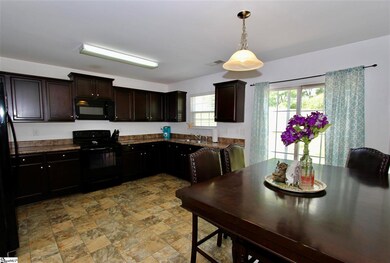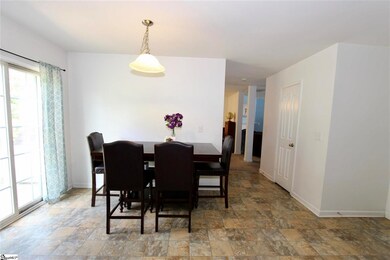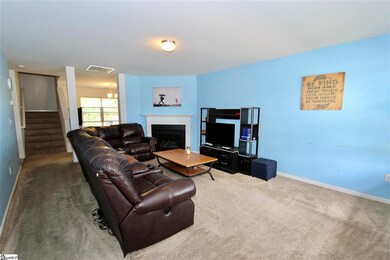
594 Duncan Station Dr Duncan, SC 29334
Highlights
- Traditional Architecture
- Breakfast Room
- 2 Car Attached Garage
- James Byrnes Freshman Academy Rated A-
- Front Porch
- Walk-In Closet
About This Home
As of July 2021Welcome Home, located in the heart of Duncan, close to groceries, restaurants and of course, award-winning schools in District 5. Walk through the front door, Kick off your shoes and head into the spacious living room to relax with the kiddos for movie night in front of the gas fireplace. Off the living room, a game room is set up in the perfect space which could also be a dining room or home office. Head to the spacious kitchen which gives the family chef plenty of prep space for baking cookies or just making dinner. The whole family can gather around the eat-in kitchen table for dinner or the kiddos can do homework or enjoy a Pop Tart before heading outside to play. Sip sweet tea on the patio, while the kids run and play in the small but easily maintained yard. Enjoy fresh veggies from the small garden box the seller has planted! Back inside, head upstairs to the living quarters. Tucked in the corner, the master suite is the great escape after a long day. Featuring a massive walk-in closet, it’s perfect for all those shoes! The en suite features double sinks...soak the day away in the tub or jump in for a quick shower! Across the hall are three secondary bedrooms featuring spacious closets and room for everyone! The secondary bath is in the perfect location for family and guests alike. This home is ready for a new owner!
Last Agent to Sell the Property
Allen Tate Company - Greer License #87149 Listed on: 06/08/2021

Home Details
Home Type
- Single Family
Est. Annual Taxes
- $1,511
Year Built
- 2009
Lot Details
- 6,970 Sq Ft Lot
- Level Lot
Home Design
- Traditional Architecture
- Slab Foundation
- Composition Roof
- Vinyl Siding
- Stone Exterior Construction
Interior Spaces
- 2,117 Sq Ft Home
- 2,000-2,199 Sq Ft Home
- 2-Story Property
- Ceiling height of 9 feet or more
- Ceiling Fan
- Gas Log Fireplace
- Window Treatments
- Living Room
- Breakfast Room
- Dining Room
- Fire and Smoke Detector
Kitchen
- Electric Oven
- Electric Cooktop
- Built-In Microwave
- Dishwasher
- Laminate Countertops
- Disposal
Flooring
- Carpet
- Vinyl
Bedrooms and Bathrooms
- 4 Bedrooms
- Primary bedroom located on second floor
- Walk-In Closet
- Primary Bathroom is a Full Bathroom
- Dual Vanity Sinks in Primary Bathroom
- Separate Shower
Laundry
- Laundry Room
- Laundry on upper level
- Electric Dryer Hookup
Attic
- Storage In Attic
- Pull Down Stairs to Attic
Parking
- 2 Car Attached Garage
- Garage Door Opener
Outdoor Features
- Patio
- Front Porch
Schools
- Duncan Elementary School
- Dr Hill Middle School
- James F. Byrnes High School
Utilities
- Central Air
- Heating Available
- Electric Water Heater
- Cable TV Available
Listing and Financial Details
- Assessor Parcel Number 5-19-00-443.00
Ownership History
Purchase Details
Home Financials for this Owner
Home Financials are based on the most recent Mortgage that was taken out on this home.Purchase Details
Home Financials for this Owner
Home Financials are based on the most recent Mortgage that was taken out on this home.Purchase Details
Purchase Details
Home Financials for this Owner
Home Financials are based on the most recent Mortgage that was taken out on this home.Purchase Details
Similar Homes in the area
Home Values in the Area
Average Home Value in this Area
Purchase History
| Date | Type | Sale Price | Title Company |
|---|---|---|---|
| Warranty Deed | $207,000 | None Available | |
| Deed | $146,990 | None Available | |
| Deed | $145,000 | None Available | |
| Limited Warranty Deed | $300,000 | -- | |
| Legal Action Court Order | $578,650 | -- |
Mortgage History
| Date | Status | Loan Amount | Loan Type |
|---|---|---|---|
| Open | $59,668 | FHA | |
| Open | $203,250 | FHA | |
| Previous Owner | $144,327 | FHA | |
| Previous Owner | $180,000 | Purchase Money Mortgage |
Property History
| Date | Event | Price | Change | Sq Ft Price |
|---|---|---|---|---|
| 07/28/2021 07/28/21 | Sold | $207,000 | -5.9% | $104 / Sq Ft |
| 06/08/2021 06/08/21 | For Sale | $220,000 | +49.7% | $110 / Sq Ft |
| 04/25/2016 04/25/16 | Sold | $146,990 | 0.0% | $71 / Sq Ft |
| 03/28/2016 03/28/16 | Pending | -- | -- | -- |
| 02/08/2016 02/08/16 | For Sale | $146,990 | -- | $71 / Sq Ft |
Tax History Compared to Growth
Tax History
| Year | Tax Paid | Tax Assessment Tax Assessment Total Assessment is a certain percentage of the fair market value that is determined by local assessors to be the total taxable value of land and additions on the property. | Land | Improvement |
|---|---|---|---|---|
| 2024 | $2,100 | $9,522 | $1,471 | $8,051 |
| 2023 | $2,100 | $9,522 | $1,471 | $8,051 |
| 2022 | $1,888 | $8,280 | $1,000 | $7,280 |
| 2021 | $1,546 | $6,748 | $900 | $5,848 |
| 2020 | $1,524 | $6,748 | $900 | $5,848 |
| 2019 | $1,511 | $6,748 | $900 | $5,848 |
| 2018 | $1,433 | $6,748 | $900 | $5,848 |
| 2017 | $1,283 | $5,868 | $480 | $5,388 |
| 2016 | $102 | $220 | $220 | $0 |
| 2015 | $194 | $330 | $330 | $0 |
| 2014 | $194 | $330 | $330 | $0 |
Agents Affiliated with this Home
-
Keaira Huffman

Seller's Agent in 2021
Keaira Huffman
Allen Tate Company - Greer
(864) 415-3580
2 in this area
187 Total Sales
-
Veronica Posey

Buyer's Agent in 2021
Veronica Posey
The Posey Group
(864) 616-6500
2 in this area
106 Total Sales
-
E
Seller's Agent in 2016
ERIC GUNTER
OTHER
-
Ashley Turchetta

Buyer's Agent in 2016
Ashley Turchetta
Brand Name Real Estate Upstate
(864) 431-2426
1 in this area
94 Total Sales
Map
Source: Greater Greenville Association of REALTORS®
MLS Number: 1446304
APN: 5-19-00-443.00
- 241 Ashley Danielle Dr
- 237 Ashley Danielle Dr
- 232 Ashley Danielle Dr
- 830 Ethan Bishop Ct
- 103 Sunny Ray Dr
- 222 Crescent Cir
- 113 N Spencer St
- 103 Parker St
- 0 Robinson Rd Unit 318992
- 119 N Moore St
- 121 N Moore St
- 119 & 121 N Moore St
- 109 Duncanwood Dr
- 511 Ward Wilson Trail
- 195 Lavinia Cir
- 129 E Main St
- 1021 Spruce Grove Rd
- 724 Cannonsburg Dr
- 180 Lavinia Cir
