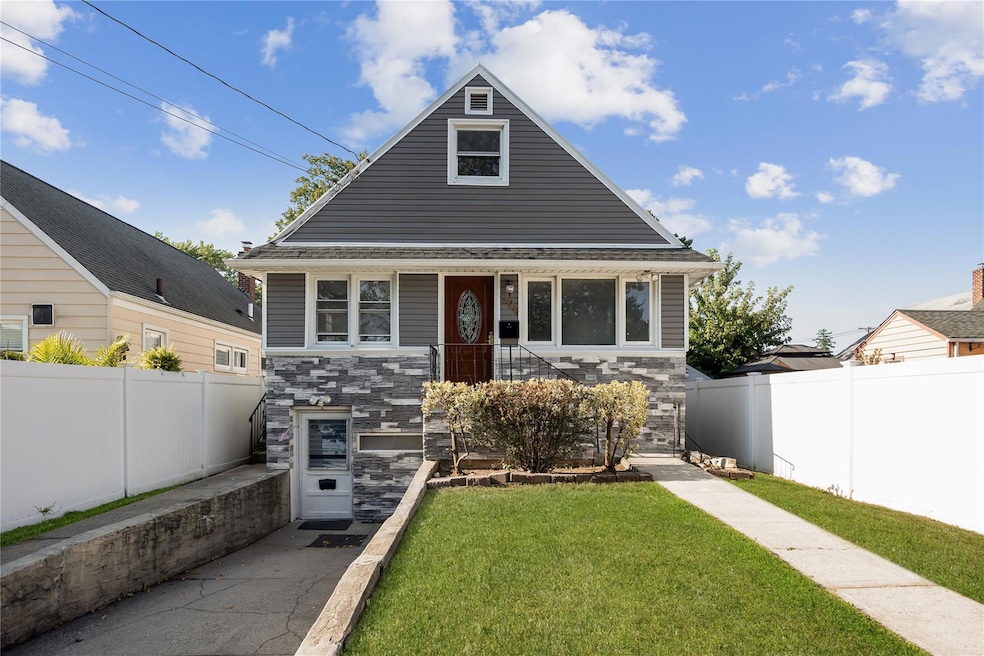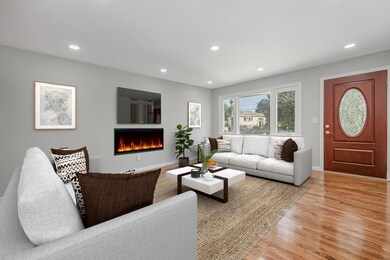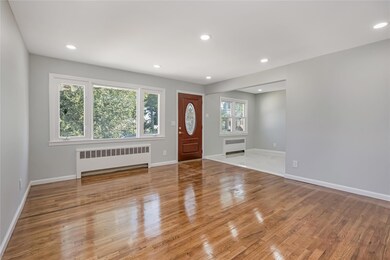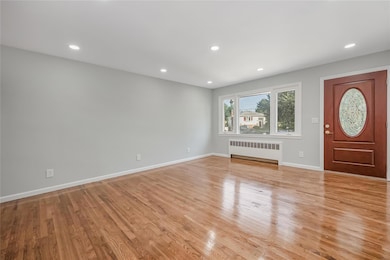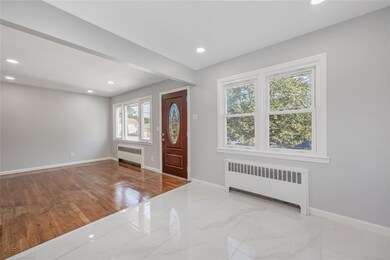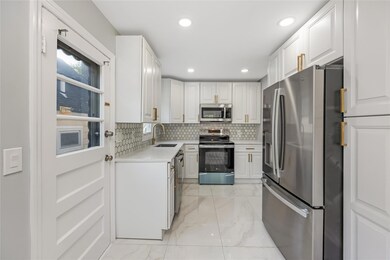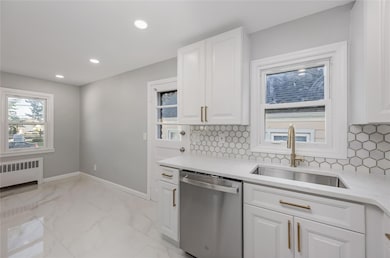594 Fenworth Blvd Franklin Square, NY 11010
Estimated payment $4,762/month
Highlights
- Open Floorplan
- Wood Flooring
- 1 Car Garage
- Cape Cod Architecture
- Hot Water Heating System
About This Home
Welcome to this beautifully updated Cape in the heart of Franklin Square. This four bedroom, two bath home features a spacious open concept formal living room and dining room area. A newly renovated kitchen with quartz countertops, custom cabinets, stainless steel appliances and porcelain tile flooring. This property also features a beautiful bathroom with double sinks, two spacious bedrooms on both the main and second level, lots of closet space and hardwood floors throughout. The property also features full finished basement with outside entrance, and a gorgeous landscaping. Ideally located near schools, parks and shopping.
Listing Agent
HomeSmart Premier Living Rlty Brokerage Email: alisonfullertonrealtor@gmail.com License #40FU1147690 Listed on: 07/30/2025

Home Details
Home Type
- Single Family
Est. Annual Taxes
- $10,310
Year Built
- Built in 1961
Lot Details
- 3,000 Sq Ft Lot
- Lot Dimensions are 30x100
Parking
- 1 Car Garage
Home Design
- Cape Cod Architecture
- Aluminum Siding
- Vinyl Siding
Interior Spaces
- 1,210 Sq Ft Home
- 2-Story Property
- Open Floorplan
- Wood Flooring
- Finished Basement
- Basement Fills Entire Space Under The House
Bedrooms and Bathrooms
- 4 Bedrooms
- 2 Full Bathrooms
Schools
- John Street Elementary School
- H Frank Carey High Middle School
- H Frank Carey High School
Utilities
- No Cooling
- Hot Water Heating System
- Heating System Uses Oil
Listing and Financial Details
- Legal Lot and Block 153 / 191
- Assessor Parcel Number 2089-35-191-00-0153-0
Map
Home Values in the Area
Average Home Value in this Area
Tax History
| Year | Tax Paid | Tax Assessment Tax Assessment Total Assessment is a certain percentage of the fair market value that is determined by local assessors to be the total taxable value of land and additions on the property. | Land | Improvement |
|---|---|---|---|---|
| 2025 | $10,166 | $490 | $208 | $282 |
| 2024 | $4,481 | $490 | $208 | $282 |
| 2023 | $9,607 | $471 | $200 | $271 |
| 2022 | $9,607 | $490 | $208 | $282 |
| 2021 | $13,442 | $481 | $204 | $277 |
| 2020 | $14,327 | $779 | $483 | $296 |
| 2019 | $11,150 | $779 | $483 | $296 |
| 2018 | $4,840 | $779 | $0 | $0 |
| 2017 | $5,445 | $779 | $483 | $296 |
| 2016 | $9,408 | $779 | $483 | $296 |
| 2015 | $3,702 | $779 | $483 | $296 |
| 2014 | $3,702 | $779 | $483 | $296 |
| 2013 | $2,751 | $779 | $483 | $296 |
Property History
| Date | Event | Price | List to Sale | Price per Sq Ft |
|---|---|---|---|---|
| 09/29/2025 09/29/25 | Pending | -- | -- | -- |
| 08/12/2025 08/12/25 | Price Changed | $739,000 | -2.6% | $611 / Sq Ft |
| 07/30/2025 07/30/25 | For Sale | $759,000 | -- | $627 / Sq Ft |
Purchase History
| Date | Type | Sale Price | Title Company |
|---|---|---|---|
| Bargain Sale Deed | $465,500 | Your Title Experts | |
| Bargain Sale Deed | $465,500 | Your Title Experts | |
| Bargain Sale Deed | $465,500 | Your Title Experts | |
| Bargain Sale Deed | $465,500 | Your Title Experts | |
| Interfamily Deed Transfer | -- | Landtrack Abstarct Services | |
| Interfamily Deed Transfer | -- | Landtrack Abstarct Services | |
| Interfamily Deed Transfer | -- | Landtrack Abstarct Services | |
| Deed | -- | -- | |
| Deed | -- | -- |
Mortgage History
| Date | Status | Loan Amount | Loan Type |
|---|---|---|---|
| Open | $442,000 | New Conventional | |
| Closed | $442,000 | New Conventional |
Source: OneKey® MLS
MLS Number: 895719
APN: 2089-35-191-00-0153-0
- 149 Rule St
- 198 Guildford Ct
- 199 Guildford Ct
- 231 Dogwood Ave
- 676 Sobo Ave
- 56 Fendale St
- 279 Semton Blvd
- 474 Roy St
- 144 Rintin St
- 190 Commonwealth St
- 19 Richard St
- 715 Iris St
- 303 Nassau Blvd
- 31 Claflin Blvd
- 576 Western Park Dr
- 350 Paul Place
- 109 Caroline Ave
- 124 Kilburn Rd S
- 763 Roosevelt St
- 775 Roosevelt St
