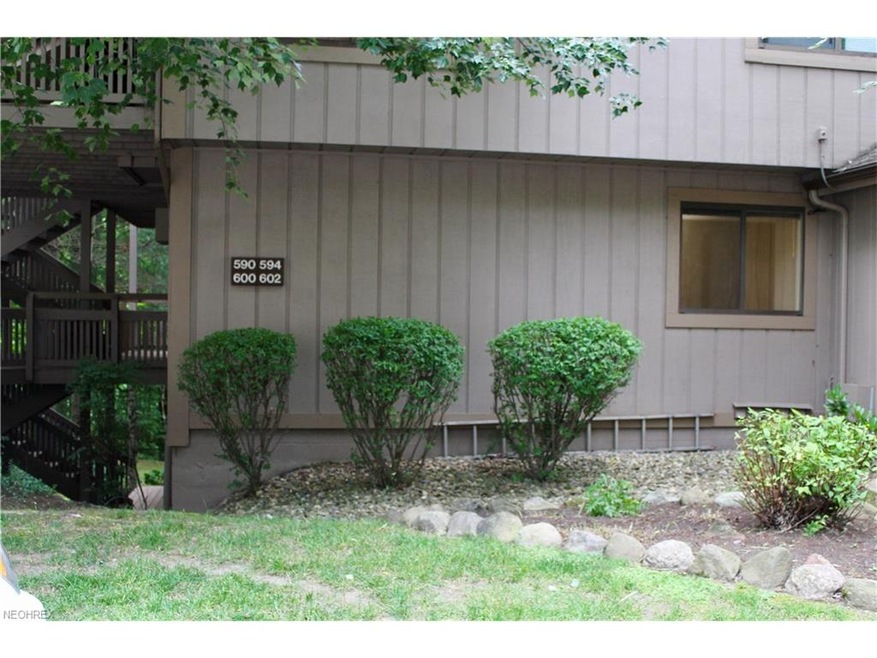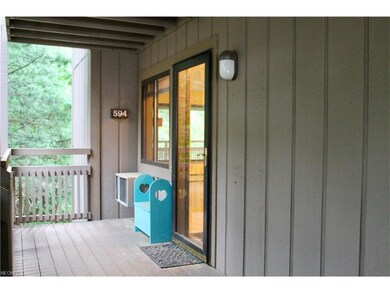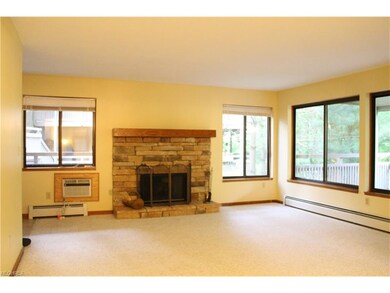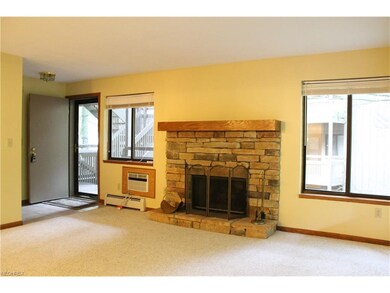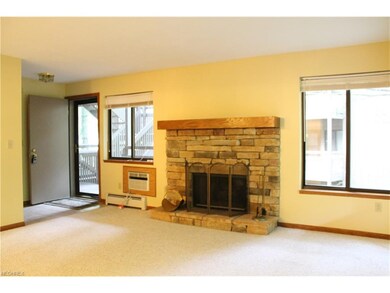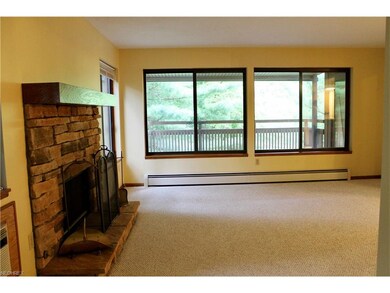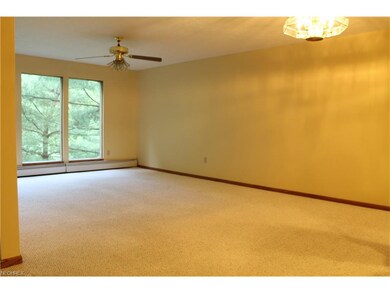
594 Meredith Ln Unit J594 Cuyahoga Falls, OH 44223
High Hampton NeighborhoodHighlights
- Water Views
- Spring on Lot
- 1 Fireplace
- Deck
- Wooded Lot
- Community Pool
About This Home
As of April 2023This lovely, serene condo gives you lots of space and beautiful views! There are plenty of ways to enjoy the wooded view or the view of the creek; from the comfort of the living room, family room, dining room, the covered porch or covered deck. Tucked away in the pines yet close to shopping, dining and fitness at Portage Crossings. This ranch-style condo has large rooms, and lots of storage space. The large master bedroom boasts two walk-in closets and bathroom with a walk-in shower. The appliances are all 1-5 years old, everything is freshly painted and there is new carpet in both bedrooms. Your HOA covers all utilities except electric. This condo is a must-see, especially for one-floor living!
Last Agent to Sell the Property
Coldwell Banker Schmidt Realty License #2016003288 Listed on: 06/29/2017

Property Details
Home Type
- Condominium
Year Built
- Built in 1990
Lot Details
- Wooded Lot
HOA Fees
- $390 Monthly HOA Fees
Property Views
- Water
- Woods
Home Design
- Asphalt Roof
- Cedar
Interior Spaces
- 1,372 Sq Ft Home
- 1-Story Property
- 1 Fireplace
Kitchen
- Built-In Oven
- Microwave
- Dishwasher
- Disposal
Bedrooms and Bathrooms
- 2 Bedrooms
- 2 Full Bathrooms
Laundry
- Dryer
- Washer
Home Security
Parking
- 1 Car Detached Garage
- Garage Door Opener
- Assigned Parking
Outdoor Features
- Spring on Lot
- Deck
- Patio
- Porch
Utilities
- Cooling System Mounted In Outer Wall Opening
- Baseboard Heating
- Heating System Uses Steam
- Heating System Uses Gas
Listing and Financial Details
- Assessor Parcel Number 7001668
Community Details
Overview
- Association fees include insurance, exterior building, garage/parking, gas, heat, landscaping, property management, recreation, reserve fund, sewer, snow removal, trash removal, water
- Pine Mill Ridge Condo Community
Recreation
- Community Pool
Pet Policy
- Pets Allowed
Additional Features
- Common Area
- Fire and Smoke Detector
Ownership History
Purchase Details
Home Financials for this Owner
Home Financials are based on the most recent Mortgage that was taken out on this home.Purchase Details
Home Financials for this Owner
Home Financials are based on the most recent Mortgage that was taken out on this home.Purchase Details
Purchase Details
Similar Homes in the area
Home Values in the Area
Average Home Value in this Area
Purchase History
| Date | Type | Sale Price | Title Company |
|---|---|---|---|
| Warranty Deed | $145,000 | -- | |
| Warranty Deed | $87,500 | None Available | |
| Limited Warranty Deed | $49,900 | Attorney | |
| Sheriffs Deed | $78,236 | None Available |
Mortgage History
| Date | Status | Loan Amount | Loan Type |
|---|---|---|---|
| Open | $116,000 | New Conventional | |
| Previous Owner | $25,000 | Credit Line Revolving | |
| Previous Owner | $90,000 | Unknown |
Property History
| Date | Event | Price | Change | Sq Ft Price |
|---|---|---|---|---|
| 04/04/2023 04/04/23 | Sold | $145,000 | 0.0% | $106 / Sq Ft |
| 03/13/2023 03/13/23 | Pending | -- | -- | -- |
| 03/09/2023 03/09/23 | For Sale | $145,000 | +65.7% | $106 / Sq Ft |
| 07/21/2017 07/21/17 | Sold | $87,500 | -2.7% | $64 / Sq Ft |
| 07/20/2017 07/20/17 | Pending | -- | -- | -- |
| 06/29/2017 06/29/17 | For Sale | $89,900 | -- | $66 / Sq Ft |
Tax History Compared to Growth
Tax History
| Year | Tax Paid | Tax Assessment Tax Assessment Total Assessment is a certain percentage of the fair market value that is determined by local assessors to be the total taxable value of land and additions on the property. | Land | Improvement |
|---|---|---|---|---|
| 2025 | $2,660 | $43,019 | $4,683 | $38,336 |
| 2024 | $2,660 | $43,019 | $4,683 | $38,336 |
| 2023 | $2,660 | $43,803 | $4,683 | $39,120 |
| 2022 | $1,980 | $28,847 | $3,003 | $25,844 |
| 2021 | $1,997 | $28,847 | $3,003 | $25,844 |
| 2020 | $1,973 | $28,840 | $3,000 | $25,840 |
| 2019 | $2,154 | $29,160 | $3,910 | $25,250 |
| 2018 | $2,193 | $29,160 | $3,910 | $25,250 |
| 2017 | $2,275 | $29,160 | $3,910 | $25,250 |
| 2016 | $2,265 | $31,660 | $4,200 | $27,460 |
| 2015 | $2,275 | $31,660 | $4,200 | $27,460 |
| 2014 | $2,148 | $31,660 | $4,200 | $27,460 |
| 2013 | $2,244 | $33,170 | $4,200 | $28,970 |
Agents Affiliated with this Home
-
Chris Kilbane

Seller's Agent in 2023
Chris Kilbane
Russell Real Estate Services
(440) 915-8257
1 in this area
340 Total Sales
-
Pamela Friedman

Seller Co-Listing Agent in 2023
Pamela Friedman
Russell Real Estate Services
(330) 614-9389
2 in this area
32 Total Sales
-
Jessica Elzholz

Buyer's Agent in 2023
Jessica Elzholz
RE/MAX Crossroads
(330) 338-5178
3 in this area
174 Total Sales
-
Amanda Hall

Seller's Agent in 2017
Amanda Hall
Coldwell Banker Schmidt Realty
(330) 732-5594
2 in this area
123 Total Sales
-
Tom Hall

Seller Co-Listing Agent in 2017
Tom Hall
Coldwell Banker Schmidt Realty
(330) 732-5549
43 Total Sales
Map
Source: MLS Now
MLS Number: 3918567
APN: 70-01668
- 582 Meredith Ln Unit 582
- 2284 Stone Creek Trail
- 2801 Valley Rd Unit 2801
- 532 Portage Trail Extension W
- 2735 Valley Rd
- 2674 High Hampton Trail
- 2358 26th St
- 621 Brookpark Dr
- 2464 23rd St
- 2810 Marcia Blvd
- 0 Graham Rd Unit 5100407
- 1907 Byrd Ave
- 1537 Treetop Trail Unit B
- 2318 21st St
- 1890 Silver Lake Ave Unit 1900
- 2306 N Haven Blvd
- 932 Snowfall Spur Unit 47A
- 708 Dominic Dr
- 2234 19th St
- 2206 19th St
