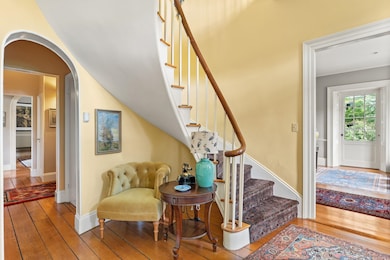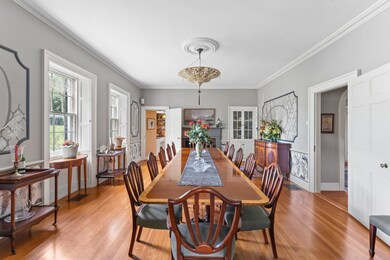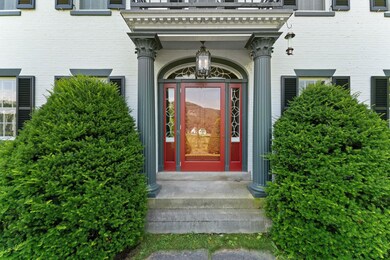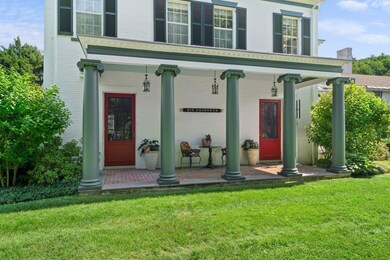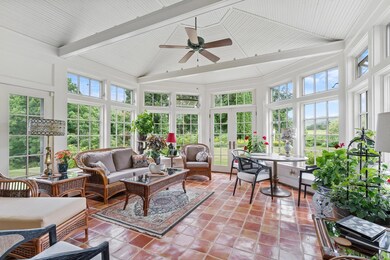594 Nh Route 10 Orford, NH 03777
Estimated payment $16,266/month
Highlights
- Greenhouse
- Mountain View
- Secluded Lot
- Tennis Courts
- Federal Architecture
- Wood Flooring
About This Home
Howard House (1829), regarded as one of the most exceptional
examples of a Federal home in central NH and VT, boasts careful
preservation and restoration (most recently by Housewright Construction),as well as the subtle introduction of modern conveniences, including central air. This home, surrounded by 14 acres of well-tended trees and landscaping, enjoys the northernmost location of Orford’s nationally recognized row of 7 Federal houses paralleling the Connecticut River. This perch affords a dramatic, unimpeded view up the valley over fields and historic Orford cemetery, as well as a separate westward vista over well-designed perennial beds to the spectacular Palisade across the river. Behind the house there is open lawn, specimen trees, a tennis court, a heated Hartley greenhouse that’s accessible directly from the house, and a fenced-in vegetable garden. Numerous eye-catching architectural details include generously proportioned rooms, lofty ceilings, a stunning spiral staircase, De Gournay ‘Early View of India’ wallpaper, and decorative painting on walls and cabinetry. In addition, there are charming private quarters with a separate entrance. The property is quite private and yet within 3-minute drive to a Connecticut Riverboat landing, the Lake Morey Resort, 3 restaurants, 2 markets, conserved trails for hiking, and I-91 for a 20-minute trip to the Hanover Green. A rare chance to own an extraordinary historic house on lush grounds in a picturesque river town.
Listing Agent
Williamson Group Sothebys Intl. Realty Brokerage Phone: 603-290-0275 Listed on: 06/21/2025

Home Details
Home Type
- Single Family
Est. Annual Taxes
- $37,079
Year Built
- Built in 1829
Lot Details
- 14 Acre Lot
- Secluded Lot
- Garden
- Property is zoned Historic district
Parking
- 3 Car Garage
Home Design
- Federal Architecture
- Brick Foundation
- Stone Foundation
- Wood Frame Construction
- Metal Roof
- Masonry
Interior Spaces
- Property has 2 Levels
- Mountain Views
- Basement
- Interior Basement Entry
Kitchen
- Gas Range
- Microwave
- Freezer
- Dishwasher
Flooring
- Wood
- Tile
Bedrooms and Bathrooms
- 5 Bedrooms
Laundry
- Dryer
- Washer
Outdoor Features
- Tennis Courts
- Balcony
- Greenhouse
Schools
- Samuel Morey Elementary School
- Rivendell Academy Middle School
- Rivendell Academy High School
Farming
- Agricultural
Utilities
- Forced Air Heating and Cooling System
- Mini Split Air Conditioners
- Vented Exhaust Fan
- Underground Utilities
- Power Generator
- Drilled Well
- Septic Tank
- Leach Field
Listing and Financial Details
- Legal Lot and Block 61 / 91
- Assessor Parcel Number 08
Map
Home Values in the Area
Average Home Value in this Area
Tax History
| Year | Tax Paid | Tax Assessment Tax Assessment Total Assessment is a certain percentage of the fair market value that is determined by local assessors to be the total taxable value of land and additions on the property. | Land | Improvement |
|---|---|---|---|---|
| 2024 | $39,281 | $1,130,401 | $91,101 | $1,039,300 |
| 2023 | $37,082 | $1,133,997 | $91,197 | $1,042,800 |
| 2022 | $32,038 | $1,134,085 | $91,285 | $1,042,800 |
| 2021 | $30,008 | $1,134,085 | $91,285 | $1,042,800 |
| 2020 | $28,421 | $1,087,686 | $91,286 | $996,400 |
| 2019 | $27,983 | $933,387 | $91,187 | $842,200 |
| 2018 | $25,987 | $933,434 | $91,234 | $842,200 |
| 2016 | $25,537 | $933,363 | $91,163 | $842,200 |
| 2015 | $30,204 | $933,363 | $91,163 | $842,200 |
| 2014 | $25,823 | $975,195 | $128,100 | $847,095 |
| 2012 | $24,413 | $983,216 | $128,100 | $855,116 |
Property History
| Date | Event | Price | List to Sale | Price per Sq Ft | Prior Sale |
|---|---|---|---|---|---|
| 11/07/2025 11/07/25 | Price Changed | $2,500,000 | -12.3% | $429 / Sq Ft | |
| 06/21/2025 06/21/25 | For Sale | $2,850,000 | +141.7% | $489 / Sq Ft | |
| 06/05/2018 06/05/18 | Sold | $1,179,000 | 0.0% | $236 / Sq Ft | View Prior Sale |
| 03/06/2018 03/06/18 | Pending | -- | -- | -- | |
| 02/16/2018 02/16/18 | For Sale | $1,179,000 | -- | $236 / Sq Ft |
Purchase History
| Date | Type | Sale Price | Title Company |
|---|---|---|---|
| Quit Claim Deed | -- | -- |
Mortgage History
| Date | Status | Loan Amount | Loan Type |
|---|---|---|---|
| Previous Owner | $938,250 | Unknown |
Source: PrimeMLS
MLS Number: 5047824
APN: ORFO-000008-000000-000091-000061
- 588 Nh Route 10
- 00 New Hampshire 10 Unit 58B
- 00 New Hampshire 10 Unit 58C
- 21 Boat Landing Rd
- 404 New Hampshire 10
- 28 Lake Morey Rd
- 68 Norris Rd
- 58 Huckins Hill Rd
- 106 Cliff Mull Ln
- 1675 US Route 5 S
- 75 Orfordville Rd
- 329 Dame Hill Rd
- 553 Bragg Hill Rd
- 35 Indian Pond Rd
- 376 Orford Rd
- 133 Quinttown Rd
- 28 Upper Stonehouse Mountain Rd
- 25 Fern Hill Ln Unit 33
- 10 Tavern Ln
- 1179 New Hampshire 25a
- 315 Us-5 Unit .3
- 651 River Rd Unit 9
- 1931 Middlebrook Rd
- 61 Dorchester Rd
- 2 Gile Dr
- 526 Canaan St Unit 2
- 25 Foothill St
- 9 Roberts Rd Unit 306
- 19 Pine St
- 6 Timberwood Dr
- 42 Wolf Rd
- 335 Us-4 Unit A
- 343 Mount Support Rd
- 7 Wells St
- 7 Wells St
- 17 Canaan St Unit 2
- 17 Canaan St Unit 1
- 21-21 Spencer St
- 75 Bank St
- 8 Depot St Unit 3


