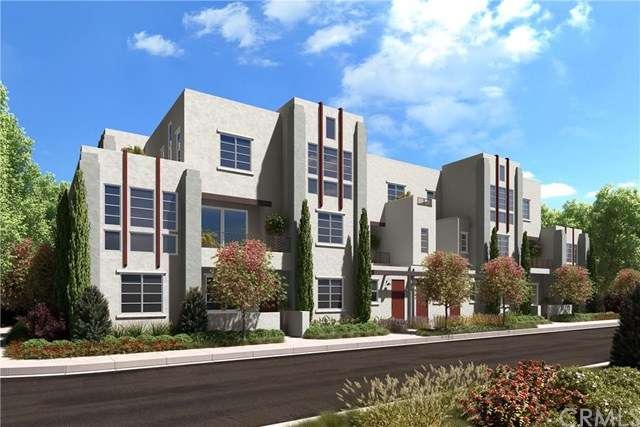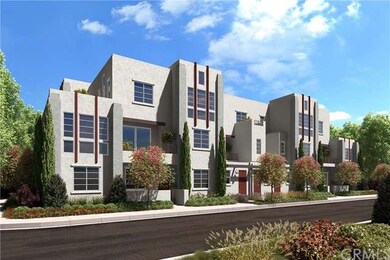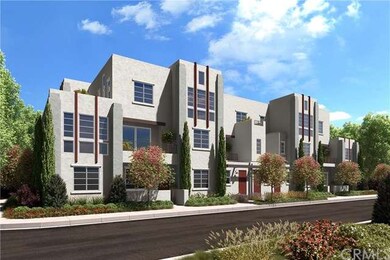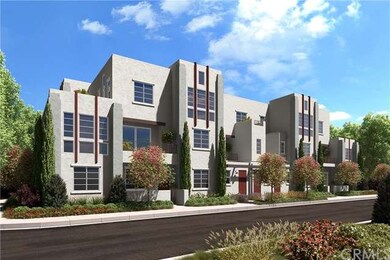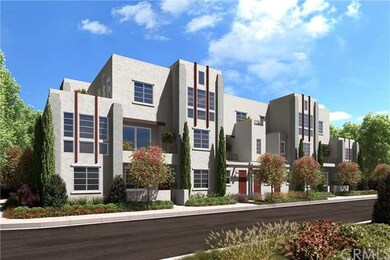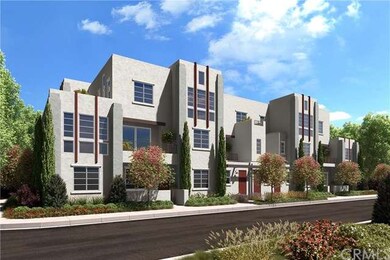
594 Orlando Ct Upland, CA 91786
Highlights
- In Ground Spa
- Living Room
- Community Barbecue Grill
- Edison Elementary School Rated A-
- Laundry Room
- 2-minute walk to Olivedale Park
About This Home
As of March 2020Enjoy this 923 sq ft., two bedroom, two bath, Phase 1 new construction condominium in downtown Upland, commuter friendly and within walking distance to the Metrolink station.
Last Agent to Sell the Property
Lesley Pennington
William Lyon Homes, Inc License #01894907
Last Buyer's Agent
Lesley Pennington
William Lyon Homes, Inc License #01894907
Property Details
Home Type
- Condominium
Est. Annual Taxes
- $4,376
Year Built
- Built in 2015
HOA Fees
- $227 Monthly HOA Fees
Parking
- 2 Car Garage
Interior Spaces
- 923 Sq Ft Home
- 1-Story Property
- Living Room
- Laundry Room
Bedrooms and Bathrooms
- 2 Bedrooms
- 2 Full Bathrooms
Pool
- In Ground Spa
- Private Pool
Additional Features
- Two or More Common Walls
- Central Heating and Cooling System
Listing and Financial Details
- Tax Lot 151
- Tax Tract Number 18697
Community Details
Overview
- 7 Units
- Built by William Lyon Homes
- Plan 1
Amenities
- Community Barbecue Grill
Recreation
- Community Pool
- Community Spa
Ownership History
Purchase Details
Home Financials for this Owner
Home Financials are based on the most recent Mortgage that was taken out on this home.Purchase Details
Map
Similar Homes in Upland, CA
Home Values in the Area
Average Home Value in this Area
Purchase History
| Date | Type | Sale Price | Title Company |
|---|---|---|---|
| Grant Deed | $364,000 | Chicago Title Company | |
| Interfamily Deed Transfer | -- | None Available |
Mortgage History
| Date | Status | Loan Amount | Loan Type |
|---|---|---|---|
| Open | $332,700 | New Conventional | |
| Closed | $345,790 | New Conventional |
Property History
| Date | Event | Price | Change | Sq Ft Price |
|---|---|---|---|---|
| 04/17/2021 04/17/21 | Rented | $2,100 | 0.0% | -- |
| 03/25/2021 03/25/21 | Off Market | $2,100 | -- | -- |
| 03/21/2021 03/21/21 | For Rent | $2,100 | 0.0% | -- |
| 03/02/2020 03/02/20 | Sold | $363,990 | 0.0% | $394 / Sq Ft |
| 01/30/2020 01/30/20 | Pending | -- | -- | -- |
| 01/24/2020 01/24/20 | For Sale | $363,990 | +11.0% | $394 / Sq Ft |
| 01/15/2016 01/15/16 | Sold | $328,000 | 0.0% | $355 / Sq Ft |
| 01/11/2016 01/11/16 | Pending | -- | -- | -- |
| 11/11/2015 11/11/15 | Price Changed | $328,000 | +0.3% | $355 / Sq Ft |
| 08/12/2015 08/12/15 | For Sale | $327,000 | -- | $354 / Sq Ft |
Tax History
| Year | Tax Paid | Tax Assessment Tax Assessment Total Assessment is a certain percentage of the fair market value that is determined by local assessors to be the total taxable value of land and additions on the property. | Land | Improvement |
|---|---|---|---|---|
| 2024 | $4,376 | $390,270 | $134,025 | $256,245 |
| 2023 | $4,252 | $382,618 | $131,397 | $251,221 |
| 2022 | $4,191 | $375,116 | $128,821 | $246,295 |
| 2021 | $4,160 | $367,761 | $126,295 | $241,466 |
| 2020 | $4,063 | $355,039 | $123,398 | $231,641 |
| 2019 | $4,030 | $348,077 | $120,978 | $227,099 |
| 2018 | $3,977 | $341,252 | $118,606 | $222,646 |
| 2017 | $3,835 | $334,560 | $116,280 | $218,280 |
| 2016 | $762 | $69,366 | $69,366 | $0 |
Source: California Regional Multiple Listing Service (CRMLS)
MLS Number: OC15177595
APN: 1046-572-43
- 137 Macintosh Way
- 189 Olive Ave
- 147 Royal Way
- 167 Sultana Ave
- 558 E 9th St Unit B
- 696 E 9th St
- 244 S 3rd Ave
- 176 S 2nd Ave
- 180 S 2nd Ave
- 338 S 3rd Ave
- 253 N 8th Ave
- 107 N 1st Ave
- 119 N 1st Ave
- 725 Washington Blvd
- 473 D St
- 781 Sycamore Ct
- 266 N 10th Ave
- 345 S Euclid Ave
- 139 1/2 N 12th Ave
- 332 E Alvarado St
