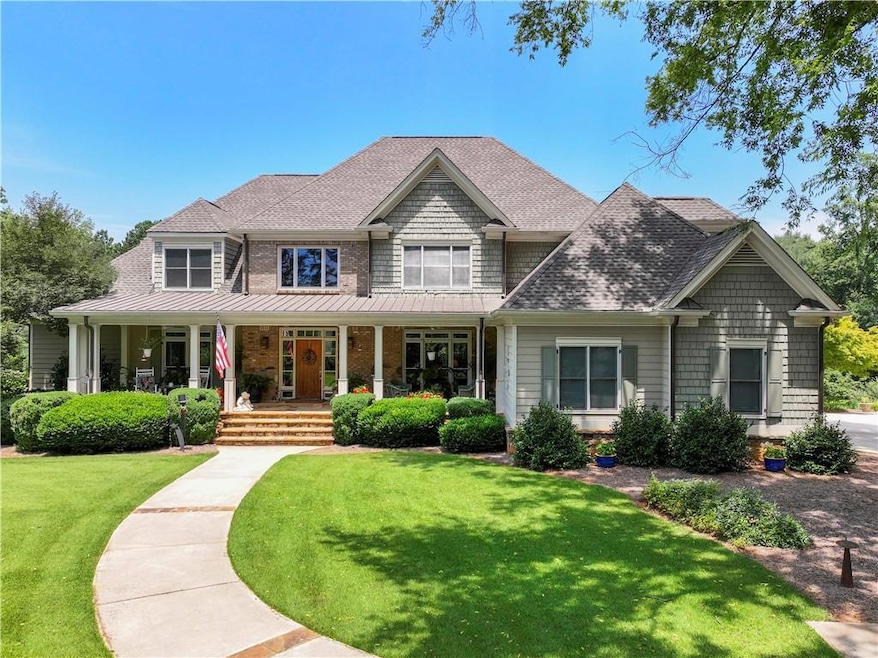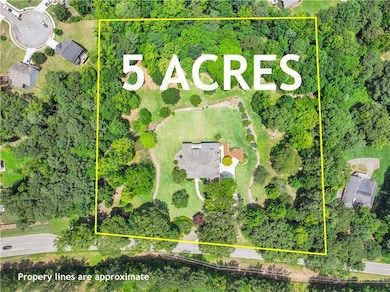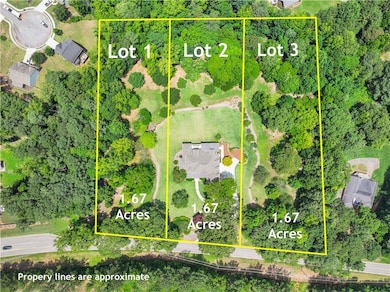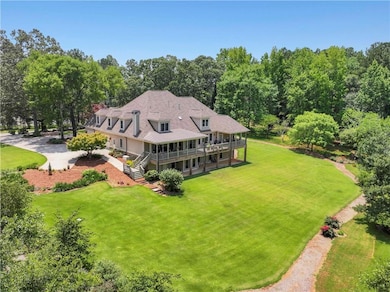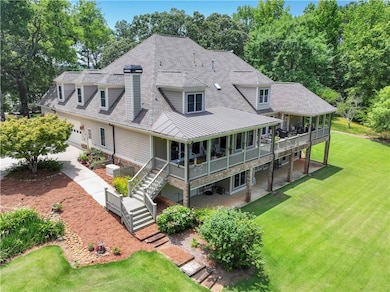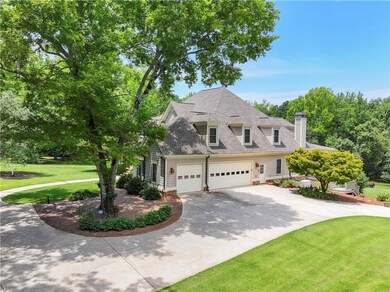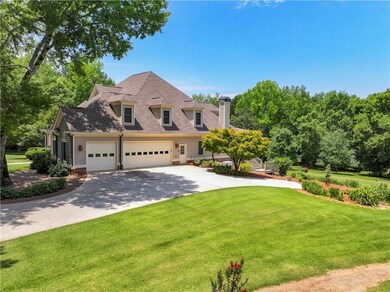Welcome to your dream home in the heart of Hoschton! This exquisite quality built residence offers endless possibilities with 5 beautifully landscaped acres and 465 feet of road frontage. Perfect for a multifamily property with the ability to subdivide either lot on each side of the home. NEW ROOF, NEW WATER HEATERS, AND ALL 3 HVAC SYSTEMS ARE NEWER. Plenty of space for the entire family with almost 6500sq.ft., 5 oversized bedrooms and 5 bathrooms. Easy access to the entire home with your own TOWNHOME STYLE ELEVATOR!! As you enter the home you are greeted with a huge front porch, 2 story foyer, great room with 18 foot wooded ceilings and plenty of natural light, 16 by 14 dining room, gourmet kitchen that is a chef's dream, featuring custom built cabinets with lighting, granite, double farm sink with touch control faucet, Island with a vegetable sink, Double Sub-Zero refrigerator/freezer with matching cabinetry doors, 6-burner Thermador Gas range, Thermador Double Oven, warming drawer, Built-in Gaggenau deep fryer, Sub-Zero wine cooler, and a spacious walk-in pantry. Large keeping room with a wood burning fireplace and 16 foot sliding doors to enjoy a great view of the private backyard and wildlife. Office on the main level with built in bookshelves. Master ensuite on the main level with french doors to the back patio, master bathroom features his and hers walk in closets, double vanity, dressing vanity, spacious jacuzzi tub, and walk in shower. You will love the antique heart pine floors throughout the main level, great room ceiling, and upper floor hallways and sitting area. The heart pine, sourced from a 200-year-old warehouse in Savannah, GA. Upstairs has 2 en suites with their own private bathrooms and large walk in closets. 2 other spacious bedrooms and another bathroom are perfect for a large multigenerational family. Also, a large sitting area overlooking the family room below. Unfinished basement is stubbed with walls, kitchen/bar, full bath, bedroom, and powder room. Gas-log fireplace is also in the basement and matches the fireplace in the great room. Ready for the new owners to add the finishing touches. Ground level rear garage with utility sink is accessible from the basement, perfect for lawn equipment/tools/storage. One of the best features of the home is the back deck running the length of the home on the main level and basement and has 2 covered areas, the deck is made of steel and concrete. Perfect area to enjoy the private backyard and heavily landscaped green space (Zoysia grass) and variety of unique trees and plants. Best of all the irrigation system is ran off the well water from the well located by the beautiful southern garden home perfect for storage. This truly is a gardeners paradise or someone that wants to enjoys the outdoors. Landscape tree-lights. Plenty of parking space for the camper, boat, or extra vehicles. GAS GENERAC is only a few years old. Great location with easy access to HWY85, shopping, restaurants, and excellent Jackson County schools.

