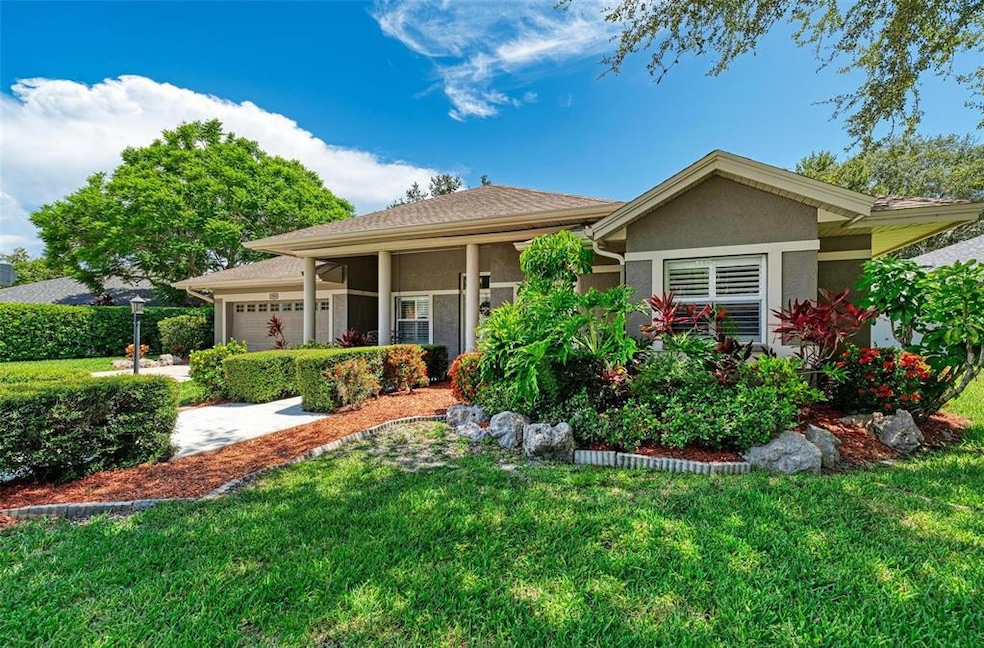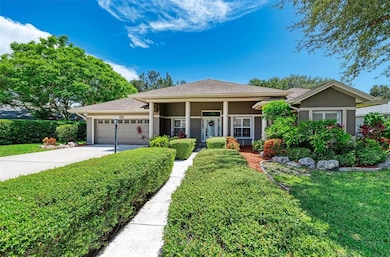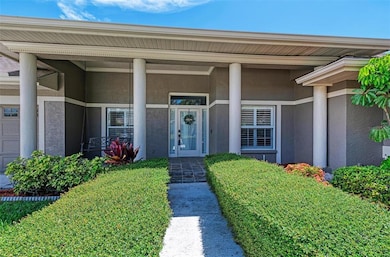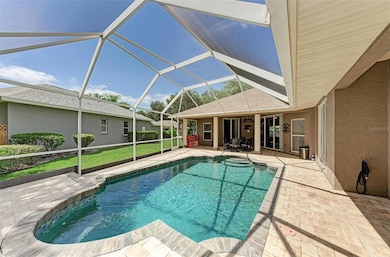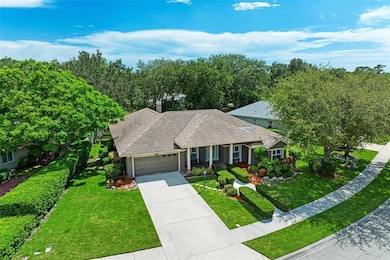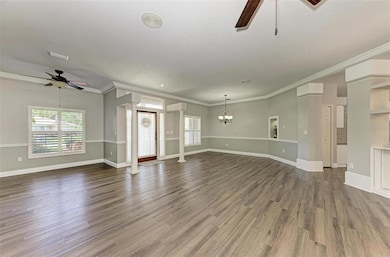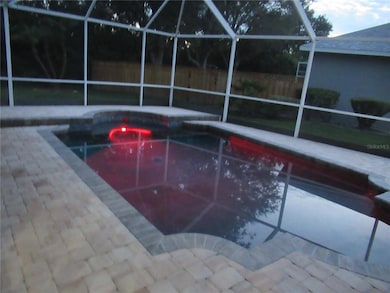
594 Pine Ranch Rd E Osprey, FL 34229
Highlights
- Screened Pool
- View of Trees or Woods
- Cathedral Ceiling
- Laurel Nokomis School Rated A-
- Family Room with Fireplace
- Main Floor Primary Bedroom
About This Home
As of November 2022!!!!!Huge Price Reduction FIRM PRICE AS IS SELLER WANTS IT SOLD!!!!!. This well-loved home is in a Great Location !!!!!! The roof was done in 2016. Vinyl planks were installed throughout most of the house in 2018. The pool was resurfaced and new pavers were installed in 2021N LED lights. This house is roomy with a split floor plan, a large pool area, a huge backyard, and a nice front porch. Crown molding, 51/2 baseboards, granite tops in kitchen and baths, tankless propane gas water heather, and more.
This House is located in a great school district Laurel Nokomis, Venice High, and close to Pine View School, Near Legacy Trail, Nokomis Beach, Siesta Key, Casey Key, and Oscar Scherer State Park. !!!
Last Agent to Sell the Property
DALTON WADE INC License #0688339 Listed on: 07/19/2022

Home Details
Home Type
- Single Family
Est. Annual Taxes
- $3,919
Year Built
- Built in 1997
Lot Details
- 0.28 Acre Lot
- Lot Dimensions are 52x150x120
- Northeast Facing Home
- Mature Landscaping
- Oversized Lot
- Well Sprinkler System
- Cleared Lot
- Landscaped with Trees
- Property is zoned RSF2
HOA Fees
- $21 Monthly HOA Fees
Parking
- 2 Car Attached Garage
- Garage Door Opener
- Driveway
- On-Street Parking
Property Views
- Woods
- Pool
Home Design
- Slab Foundation
- Shingle Roof
- Block Exterior
Interior Spaces
- 2,298 Sq Ft Home
- Shelving
- Chair Railings
- Crown Molding
- Cathedral Ceiling
- Ceiling Fan
- Shades
- Shutters
- Blinds
- Drapes & Rods
- Sliding Doors
- Family Room with Fireplace
- Separate Formal Living Room
- Breakfast Room
- Formal Dining Room
- Attic Ventilator
Kitchen
- Eat-In Kitchen
- Cooktop<<rangeHoodToken>>
- <<microwave>>
- Ice Maker
- Dishwasher
- Cooking Island
- Granite Countertops
- Disposal
Flooring
- Brick
- Vinyl
Bedrooms and Bathrooms
- 3 Bedrooms
- Primary Bedroom on Main
- Makeup or Vanity Space
- Split Vanities
- Bathtub With Separate Shower Stall
- Linen Closet In Bathroom
Laundry
- Laundry Room
- Dryer
- Washer
Home Security
- Home Security System
- Fire and Smoke Detector
Pool
- Screened Pool
- Heated In Ground Pool
- Heated Spa
- In Ground Spa
- Fence Around Pool
- Pool Lighting
Outdoor Features
- Covered patio or porch
- Rain Gutters
Schools
- Laurel Nokomis Elementary School
- Sarasota Middle School
- Venice Senior High School
Utilities
- Central Heating and Cooling System
- Propane
- Tankless Water Heater
- Gas Water Heater
- Cable TV Available
Community Details
- Sunstate Management Brian Rivenbark Association, Phone Number (941) 870-4920
- Visit Association Website
- Bay Oaks Estates Community
- Bay Oaks Estates Subdivision
Listing and Financial Details
- Visit Down Payment Resource Website
- Tax Lot 2190
- Assessor Parcel Number 0140010024
Ownership History
Purchase Details
Home Financials for this Owner
Home Financials are based on the most recent Mortgage that was taken out on this home.Purchase Details
Home Financials for this Owner
Home Financials are based on the most recent Mortgage that was taken out on this home.Purchase Details
Purchase Details
Home Financials for this Owner
Home Financials are based on the most recent Mortgage that was taken out on this home.Purchase Details
Home Financials for this Owner
Home Financials are based on the most recent Mortgage that was taken out on this home.Purchase Details
Similar Homes in the area
Home Values in the Area
Average Home Value in this Area
Purchase History
| Date | Type | Sale Price | Title Company |
|---|---|---|---|
| Warranty Deed | $675,000 | King Title | |
| Warranty Deed | $339,900 | Attorney | |
| Warranty Deed | $385,000 | Chelsea Title Company | |
| Quit Claim Deed | -- | -- | |
| Warranty Deed | $209,500 | -- | |
| Warranty Deed | $55,000 | -- |
Mortgage History
| Date | Status | Loan Amount | Loan Type |
|---|---|---|---|
| Open | $525,000 | New Conventional | |
| Previous Owner | $310,250 | New Conventional | |
| Previous Owner | $322,905 | New Conventional | |
| Previous Owner | $190,000 | Credit Line Revolving | |
| Previous Owner | $201,000 | Unknown | |
| Previous Owner | $25,000 | Credit Line Revolving | |
| Previous Owner | $183,000 | New Conventional | |
| Previous Owner | $13,813 | New Conventional | |
| Previous Owner | $178,075 | No Value Available |
Property History
| Date | Event | Price | Change | Sq Ft Price |
|---|---|---|---|---|
| 07/18/2025 07/18/25 | For Sale | $649,995 | -3.7% | $283 / Sq Ft |
| 11/07/2022 11/07/22 | Sold | $675,000 | -2.9% | $294 / Sq Ft |
| 10/06/2022 10/06/22 | Pending | -- | -- | -- |
| 09/14/2022 09/14/22 | Price Changed | $695,000 | -3.5% | $302 / Sq Ft |
| 09/07/2022 09/07/22 | Price Changed | $719,900 | -1.4% | $313 / Sq Ft |
| 08/25/2022 08/25/22 | Price Changed | $729,900 | -1.4% | $318 / Sq Ft |
| 08/07/2022 08/07/22 | Price Changed | $739,900 | -1.0% | $322 / Sq Ft |
| 07/24/2022 07/24/22 | Price Changed | $747,000 | -4.2% | $325 / Sq Ft |
| 07/19/2022 07/19/22 | For Sale | $779,900 | -- | $339 / Sq Ft |
Tax History Compared to Growth
Tax History
| Year | Tax Paid | Tax Assessment Tax Assessment Total Assessment is a certain percentage of the fair market value that is determined by local assessors to be the total taxable value of land and additions on the property. | Land | Improvement |
|---|---|---|---|---|
| 2024 | $6,095 | $480,500 | $110,700 | $369,800 |
| 2023 | $6,095 | $509,500 | $139,100 | $370,400 |
| 2022 | $3,981 | $328,368 | $0 | $0 |
| 2021 | $3,919 | $318,804 | $0 | $0 |
| 2020 | $3,927 | $314,402 | $0 | $0 |
| 2019 | $3,791 | $307,333 | $0 | $0 |
| 2018 | $3,700 | $301,603 | $0 | $0 |
| 2017 | $3,683 | $295,400 | $70,100 | $225,300 |
| 2016 | $3,793 | $296,300 | $70,300 | $226,000 |
| 2015 | $4,220 | $286,100 | $64,500 | $221,600 |
| 2014 | $2,729 | $205,100 | $0 | $0 |
Agents Affiliated with this Home
-
Dan Henson

Seller's Agent in 2025
Dan Henson
DALTON WADE INC
(941) 232-6287
1 in this area
84 Total Sales
-
Hector Arturo Gomez

Seller's Agent in 2022
Hector Arturo Gomez
DALTON WADE INC
(941) 321-7164
2 in this area
83 Total Sales
Map
Source: Stellar MLS
MLS Number: A4541725
APN: 0140-01-0024
- 5313 Greenbrook Dr
- 566 Oak Bay Dr
- 8999 Wildlife Loop
- 550 Dove Pointe
- 5329 Trails Bend Ct
- 5328 Brookgrove Dr
- 813 Oak Pond Dr
- 8930 Bloomfield Blvd
- 12012 Legacy Estates Blvd
- 12020 Legacy Estates Blvd
- 9611 Castle Point Dr Unit 912
- 9411 Forest Hills Cir
- 5337 Popoli Way
- 5408 Greenbrook Dr
- 9620 Club Cir S Unit 5304
- 9620 Club Cir S Unit 5208
- 9641 Castle Point Dr Unit 1215
- 8951 Veranda Way Unit 621
- 5301 Bartolomeo St
- 9630 Club Cir S Unit 6303
