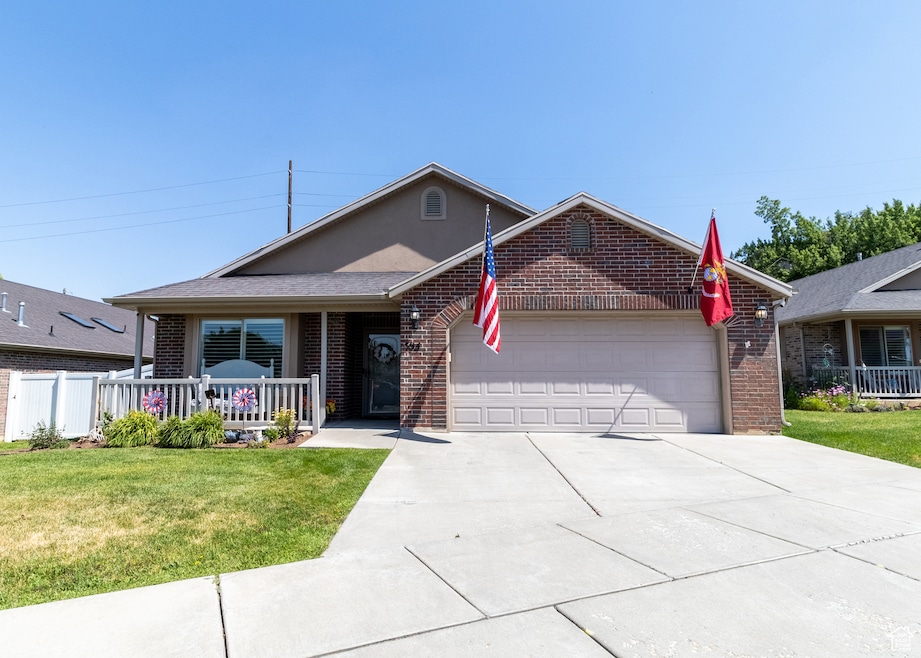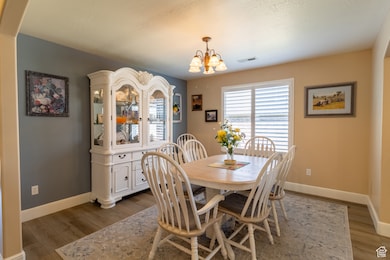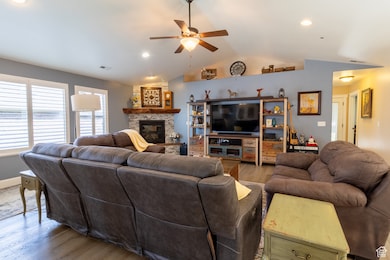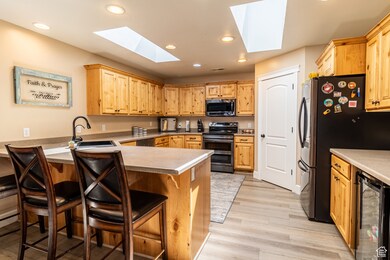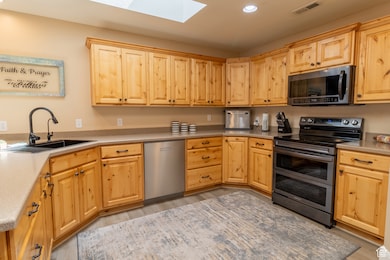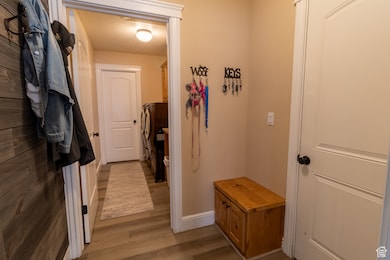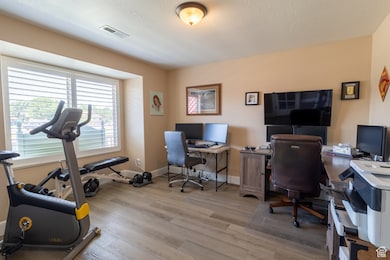
Estimated payment $3,288/month
Highlights
- Popular Property
- Updated Kitchen
- Vaulted Ceiling
- Senior Community
- Mature Trees
- 5-minute walk to Rohmer Park
About This Home
Welcome home to this 55+ easy living, patio home tucked away in a peaceful neighborhood. From the moment you walk in, the vaulted ceilings and updated flooring make the space feel open and inviting-perfect for relaxing after a long day or hosting friends and family. You'll love cozying up by the fireplace on chilly evenings, and the kitchen has all the modern touches you need: brand new appliances, a reverse osmosis system for clean drinking water, and plenty of space to cook, snack, or chat over coffee. The primary suite is a little slice of comfort with a walk-in closet and a jetted tub that's basically calling your name after a busy day. Add in the tankless water heater (hello, endless hot water!) and a water softener, and you've got convenience built right in. There's even a full security camera system to keep an eye on things and a handy shed out back for all the extras-decor, tools, or just those "I'll-organize-this-later" bins. If you're looking for a home that's stylish, simple, and full of thoughtful updates, this might be your perfect match
Listing Agent
Tiffany Saxton
Equity Real Estate (Select) License #12451663 Listed on: 07/10/2025
Co-Listing Agent
Jordan Smith
Equity Real Estate (Select) License #11148066
Home Details
Home Type
- Single Family
Est. Annual Taxes
- $2,746
Year Built
- Built in 2008
Lot Details
- 7,405 Sq Ft Lot
- Property is Fully Fenced
- Landscaped
- Mature Trees
- Property is zoned Single-Family
HOA Fees
- $105 Monthly HOA Fees
Parking
- 2 Car Attached Garage
Home Design
- Patio Home
- Brick Exterior Construction
- Stucco
Interior Spaces
- 1,967 Sq Ft Home
- 1-Story Property
- Vaulted Ceiling
- Skylights
- Gas Log Fireplace
- Double Pane Windows
- Plantation Shutters
- Entrance Foyer
Kitchen
- Updated Kitchen
- <<doubleOvenToken>>
- Disposal
Bedrooms and Bathrooms
- 3 Main Level Bedrooms
- Walk-In Closet
- 2 Full Bathrooms
- <<bathWSpaHydroMassageTubToken>>
- Bathtub With Separate Shower Stall
Laundry
- Dryer
- Washer
Home Security
- Video Cameras
- Storm Doors
Outdoor Features
- Open Patio
- Porch
Schools
- Washington Terrace Elementary School
- T. H. Bell Middle School
- Bonneville High School
Utilities
- Forced Air Heating and Cooling System
- Natural Gas Connected
Additional Features
- Level Entry For Accessibility
- Reclaimed Water Irrigation System
Listing and Financial Details
- Assessor Parcel Number 07-693-0002
Community Details
Overview
- Senior Community
- Association fees include ground maintenance
- The Pines At Combe F Subdivision
Recreation
- Snow Removal
Map
Home Values in the Area
Average Home Value in this Area
Tax History
| Year | Tax Paid | Tax Assessment Tax Assessment Total Assessment is a certain percentage of the fair market value that is determined by local assessors to be the total taxable value of land and additions on the property. | Land | Improvement |
|---|---|---|---|---|
| 2024 | $2,747 | $267,299 | $91,666 | $175,633 |
| 2023 | $2,674 | $258,500 | $90,929 | $167,571 |
| 2022 | $2,701 | $266,750 | $71,127 | $195,623 |
| 2021 | $2,271 | $409,000 | $78,609 | $330,391 |
| 2020 | $2,297 | $382,000 | $67,907 | $314,093 |
| 2019 | $2,193 | $345,000 | $67,907 | $277,093 |
| 2018 | $1,989 | $306,000 | $67,907 | $238,093 |
| 2017 | $1,852 | $272,000 | $62,957 | $209,043 |
| 2016 | $1,760 | $140,542 | $28,541 | $112,001 |
| 2015 | $1,664 | $129,943 | $28,541 | $101,402 |
| 2014 | $1,652 | $127,437 | $28,541 | $98,896 |
Property History
| Date | Event | Price | Change | Sq Ft Price |
|---|---|---|---|---|
| 07/10/2025 07/10/25 | For Sale | $535,000 | -- | $272 / Sq Ft |
Purchase History
| Date | Type | Sale Price | Title Company |
|---|---|---|---|
| Quit Claim Deed | -- | None Listed On Document | |
| Warranty Deed | -- | Artisan Title | |
| Warranty Deed | -- | Lincoln Title Ins Agency | |
| Interfamily Deed Transfer | -- | Lincoln Title Ins Agency |
Mortgage History
| Date | Status | Loan Amount | Loan Type |
|---|---|---|---|
| Open | $481,740 | VA | |
| Previous Owner | $194,925 | Construction | |
| Previous Owner | $2,511,759 | Construction |
Similar Homes in the area
Source: UtahRealEstate.com
MLS Number: 2097832
APN: 07-693-0002
- 5271 S 575 W
- 405 W 5100 S
- 445 W 5100 S
- 5226 S 200 W
- 390 W 5050 S
- 122 W 5300 S
- 246 W 5000 S
- 5100 S 1050 W Unit E33
- 5100 S 1050 W Unit A74
- 5100 S 1050 W Unit A180
- 5100 S 1050 W Unit G111
- 5100 S 1050 W Unit H144
- 5100 S 1050 W Unit A72
- 5100 S 1050 W Unit H138
- 5100 S 1050 W Unit D3
- 5100 S 1050 W Unit I-159
- 5100 S 1050 W Unit B 79
- 5100 S 1050 W Unit D27
- 4868 S Ridgeline Dr
- 182 W 5000 S Unit B
- 557 Laker Way
- 451 W 4800 S
- 366 W 4775 S
- 4400 Washington Blvd
- 1551 W Riverdale Rd
- 4189 S 300 W
- 4250 S 1000 W
- 1 Gibbs Cir
- 5000 S 1900 W
- 1801 W 4650 S
- 4010 Adams Ave
- 635 E 40th St
- 4082 Liberty Ave
- 4499 S 1930 W
- 4935 Old Post Rd
- 3697 Riverdale Rd
- 5816 S 1325 E Unit 1
- 5030 Harrison Blvd
- 955 Country Hills Dr
- 1091 Country Hills Dr Unit 301
