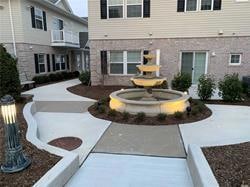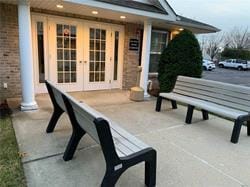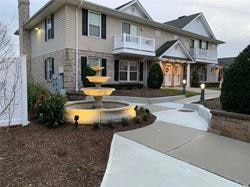594 W Montauk Hwy Unit 2 Lindenhurst, NY 11757
Highlights
- Senior Community
- Clubhouse
- Balcony
- 46,609 Sq Ft lot
- Property is near public transit
- Cul-De-Sac
About This Home
Sunny and Spacious 2 Bedroom 2nd Floor Unit in a Beautiful Age Restricted Adult Community. Climate Controlled Storage Unit, Balcony Terrace, Washer/Dryer, and Clubhouse. Additional information: Interior Features:Combo Kitchen, Interior Features:Separate Thermostat
Last Listed By
Theresa M Slomin Brokerage Phone: 631-991-0203 License #10351215730 Listed on: 05/24/2025
Property Details
Home Type
- Multi-Family
Year Built
- Built in 2008
Lot Details
- 1.07 Acre Lot
- Lot Dimensions are 290x160
- Cul-De-Sac
- Private Entrance
Home Design
- Apartment
- Frame Construction
Interior Spaces
- 1,100 Sq Ft Home
- 2-Story Property
- Basement Storage
- Home Security System
Kitchen
- Eat-In Kitchen
- Dishwasher
Bedrooms and Bathrooms
- 2 Bedrooms
- 1 Full Bathroom
Laundry
- Laundry in unit
- Dryer
- Washer
Parking
- Off-Street Parking
- Assigned Parking
Schools
- Contact Agent Elementary School
- Lindenhurst Middle School
- Lindenhurst Senior High School
Utilities
- Forced Air Heating and Cooling System
- Heating System Uses Natural Gas
- Cable TV Available
Additional Features
- Balcony
- Property is near public transit
Listing and Financial Details
- 12-Month Minimum Lease Term
- Legal Lot and Block 31 / 3
- Assessor Parcel Number 0103-017-00-03-00-031-000
Community Details
Overview
- Senior Community
- Association fees include grounds care, sewer, trash, water
Amenities
- Clubhouse
Pet Policy
- Pet Size Limit
Map
Source: OneKey® MLS
MLS Number: 866626
- 131 E Alhambra Ave
- 4 Brooktree Cir
- 577 S 9th St
- 129 E Belle Terre Ave
- 103 E Granada Ave
- 551 S 7th St
- 718 S 9th St
- 742 S 9th St
- 80 x 20 E Riviera Dr
- 463 S 16th St
- 771 S 9th St
- 775 S 9th St
- 80 Saint Anns Ave
- 15 W Granada Ave
- 27 W Granada Ave
- 207 E Santa Barbara Rd
- 58 Lido Promenade E
- 113 E Riviera Dr
- 50 W Hampton Rd
- 433 S 7th St



