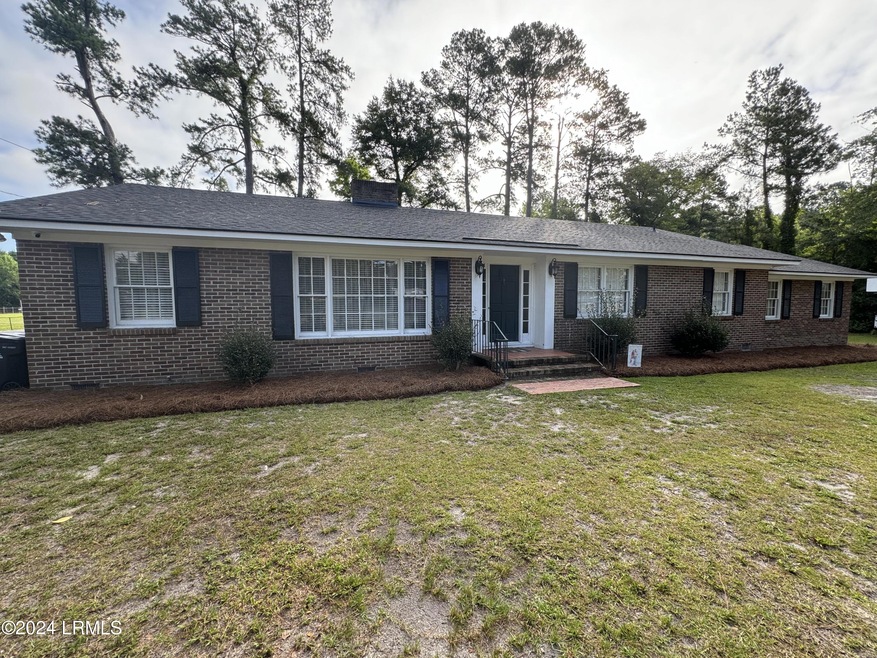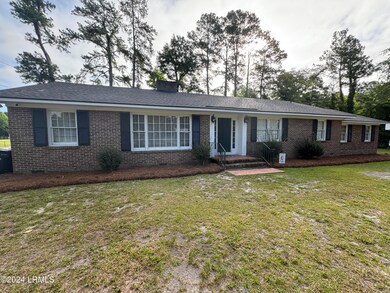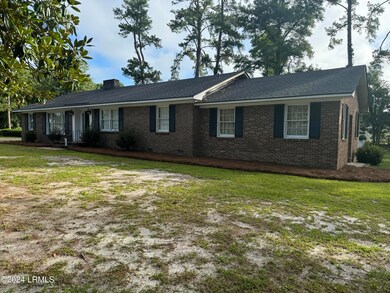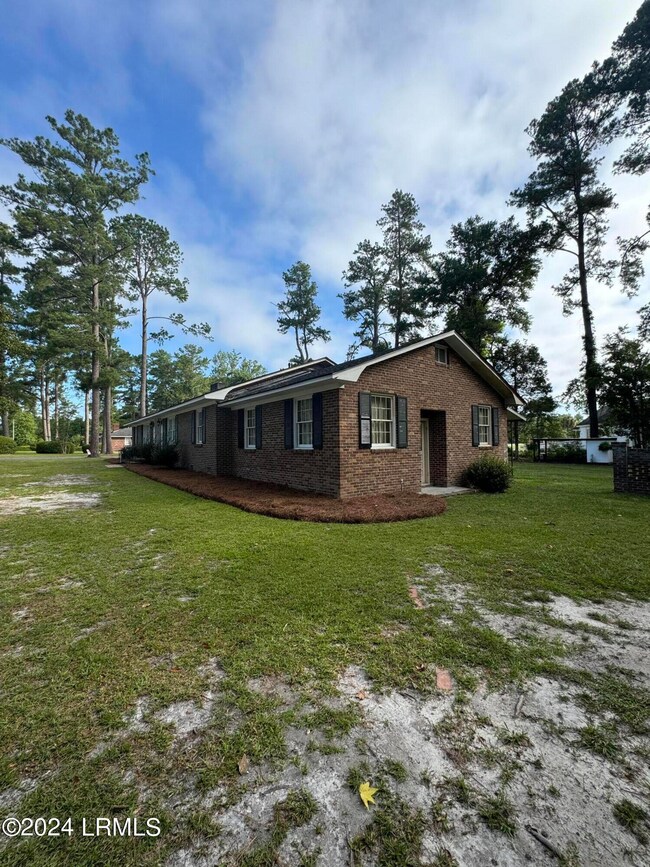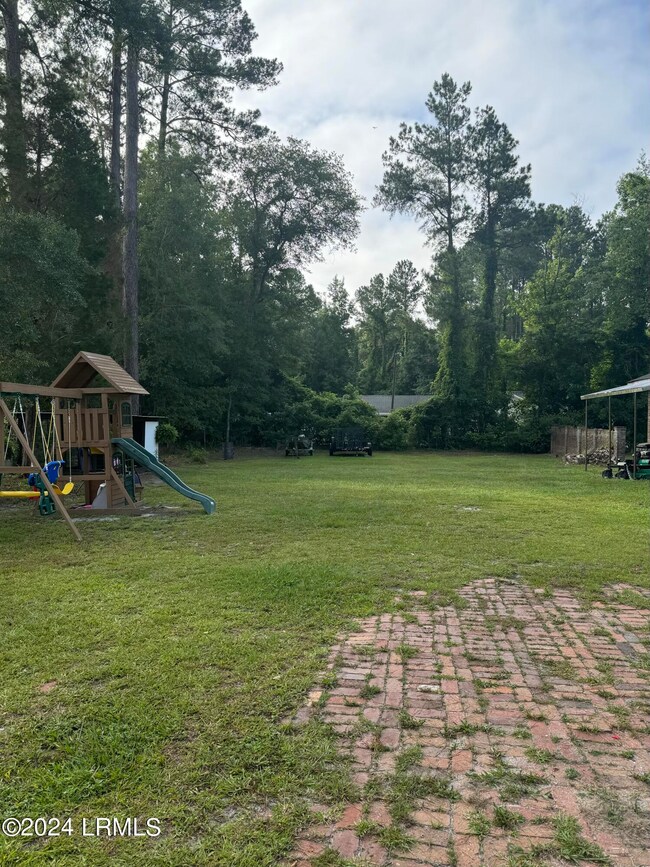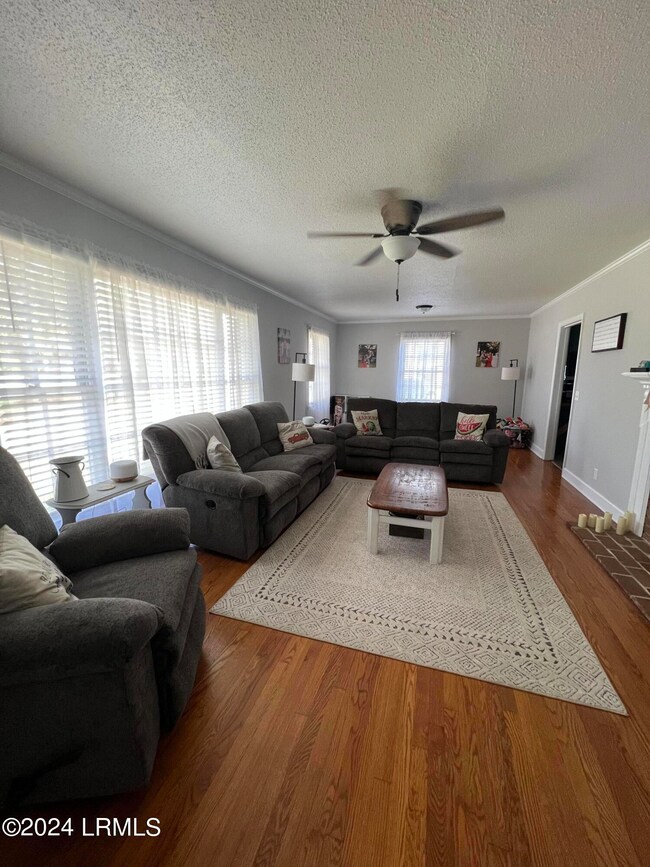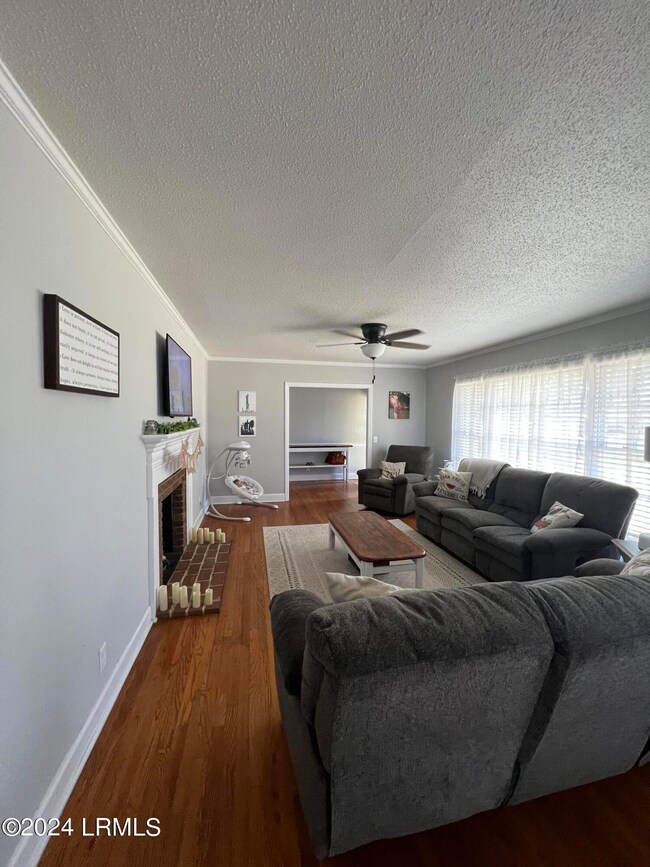
594 W Pine St Varnville, SC 29944
Highlights
- Ranch Style House
- 2 Fireplaces
- Workshop
- Wood Flooring
- No HOA
- Formal Dining Room
About This Home
As of October 2024Come see this beautifully remodeled 4 bedroom 2 bath home that sits on a nice corner lot. This home has a new heating/AC unit (2023), a new roof (2022) & beautiful hardwood floors. This home also features a huge pantry area & a beautiful spacious dine-in kitchen with a brick fireplace that is ready to use! It also has a workshop on the end with the potential to be turned into a garage if desired. This is move in ready!
Last Agent to Sell the Property
eXp Realty LLC License #128887 Listed on: 08/07/2024

Home Details
Home Type
- Single Family
Est. Annual Taxes
- $1,243
Year Built
- Built in 1969
Lot Details
- 0.71 Acre Lot
Parking
- No Garage
Home Design
- Ranch Style House
- Brick or Stone Mason
- Composition Roof
Interior Spaces
- 2,243 Sq Ft Home
- Paneling
- Sheet Rock Walls or Ceilings
- 2 Fireplaces
- Family Room
- Formal Dining Room
- Workshop
- Crawl Space
- Attic Fan
- Dishwasher
Flooring
- Wood
- Tile
- Vinyl
Bedrooms and Bathrooms
- 4 Bedrooms
- 2 Full Bathrooms
Utilities
- Central Heating and Cooling System
- Heating System Uses Natural Gas
- Electric Water Heater
Community Details
- No Home Owners Association
Listing and Financial Details
- Assessor Parcel Number 120-10-18-005
Ownership History
Purchase Details
Home Financials for this Owner
Home Financials are based on the most recent Mortgage that was taken out on this home.Purchase Details
Home Financials for this Owner
Home Financials are based on the most recent Mortgage that was taken out on this home.Purchase Details
Home Financials for this Owner
Home Financials are based on the most recent Mortgage that was taken out on this home.Similar Homes in Varnville, SC
Home Values in the Area
Average Home Value in this Area
Purchase History
| Date | Type | Sale Price | Title Company |
|---|---|---|---|
| Warranty Deed | $259,000 | None Listed On Document | |
| Warranty Deed | -- | Kelim Kyla G | |
| Deed | $100,000 | -- |
Mortgage History
| Date | Status | Loan Amount | Loan Type |
|---|---|---|---|
| Open | $259,000 | VA | |
| Previous Owner | $100,000 | Balloon | |
| Previous Owner | $40,000 | Unknown | |
| Previous Owner | $40,000 | Purchase Money Mortgage |
Property History
| Date | Event | Price | Change | Sq Ft Price |
|---|---|---|---|---|
| 10/03/2024 10/03/24 | Sold | $259,000 | -13.6% | $115 / Sq Ft |
| 08/23/2024 08/23/24 | Pending | -- | -- | -- |
| 08/07/2024 08/07/24 | For Sale | $299,900 | +130.7% | $134 / Sq Ft |
| 08/23/2022 08/23/22 | Sold | $130,000 | -26.1% | $58 / Sq Ft |
| 07/08/2022 07/08/22 | Pending | -- | -- | -- |
| 10/25/2021 10/25/21 | For Sale | $175,900 | +75.9% | $78 / Sq Ft |
| 08/23/2013 08/23/13 | Sold | $100,000 | -19.9% | $53 / Sq Ft |
| 08/09/2013 08/09/13 | Pending | -- | -- | -- |
| 06/19/2013 06/19/13 | For Sale | $124,900 | -- | $66 / Sq Ft |
Tax History Compared to Growth
Tax History
| Year | Tax Paid | Tax Assessment Tax Assessment Total Assessment is a certain percentage of the fair market value that is determined by local assessors to be the total taxable value of land and additions on the property. | Land | Improvement |
|---|---|---|---|---|
| 2024 | $1,243 | $5,070 | $530 | $4,540 |
| 2023 | $1,243 | $5,070 | $0 | $0 |
| 2022 | $3,246 | $6,560 | $800 | $5,760 |
| 2021 | $3,098 | $6,560 | $800 | $5,760 |
| 2020 | $2,795 | $6,410 | $5,610 | $800 |
| 2018 | $2,875 | $6,410 | $5,610 | $800 |
| 2017 | $2,876 | $5,610 | $5,610 | $0 |
| 2016 | $1,068 | $5,610 | $5,610 | $0 |
| 2015 | -- | $6,410 | $800 | $5,610 |
| 2014 | -- | $8,240 | $0 | $0 |
| 2013 | -- | $4,720 | $0 | $0 |
Agents Affiliated with this Home
-
Gracie Williams
G
Seller's Agent in 2024
Gracie Williams
eXp Realty LLC
(888) 440-2798
9 Total Sales
-
Lorrene D. Allen
L
Seller's Agent in 2022
Lorrene D. Allen
Dobyns Realty
(843) 247-4999
7 Total Sales
-
Charlie Drawdy
C
Seller's Agent in 2013
Charlie Drawdy
COAST-Brokered by eXp Realty
(803) 943-8555
1 Total Sale
-
M
Seller Co-Listing Agent in 2013
MLS NON
NOT IN MLS
-
C
Buyer's Agent in 2013
Charles Drawdy
ERA Evergreen Real Estate Comp
Map
Source: Lowcountry Regional MLS
MLS Number: 186465
APN: 120-10-18-005
