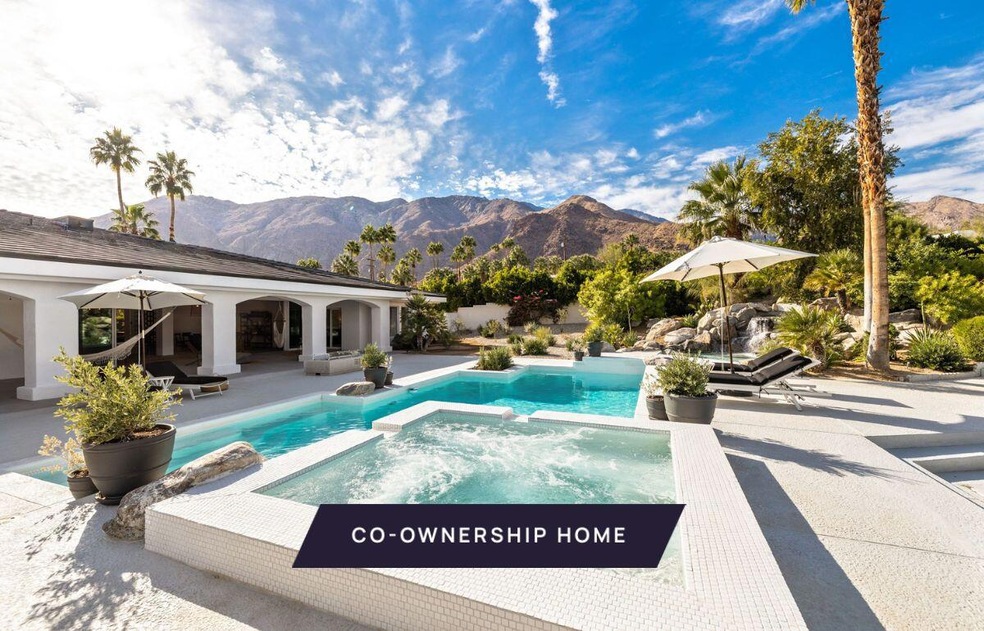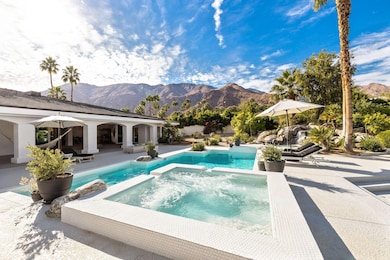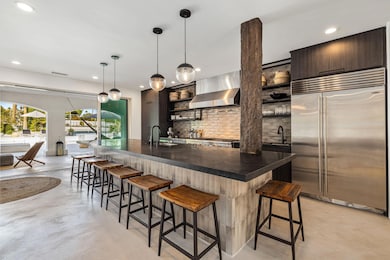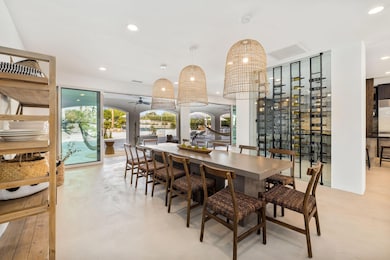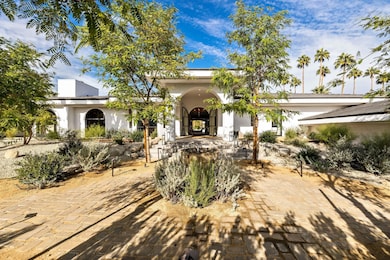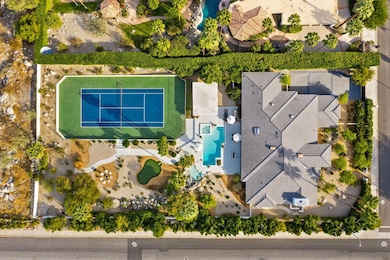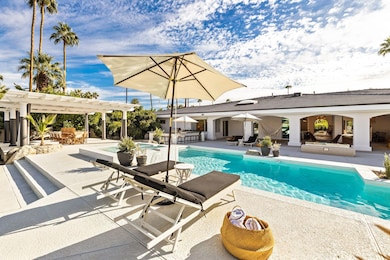594 W Stevens Rd Unit A Palm Springs, CA 92262
Vista Las Palmas NeighborhoodEstimated payment $4,358/month
Highlights
- Tennis Courts
- Cabana
- Mountain View
- Palm Springs High School Rated A-
- 43,560 Sq Ft lot
- Bonus Room
About This Home
New co-ownership opportunity: Own one-eighth of this professionally managed, turnkey home. Enter this just-renovated 5-bedroom, 7-bath stucco home through a picturesque garden, the calming sounds of a limestone fountain burbling nearby. Open the steel and glass doors and you'll discover an open floor plan living space that has it all. The living room features a soaring, beamed wood ceiling and sleek gas fireplace, with an adjoining game space and a stylish bar. Hand-troweled matte concrete floors run throughout, as do wood and welded steel accents. The gourmet kitchen has top-of-the-line appliances and a massive island for food prep and casual dining. The kitchen is separated from the formal dining space by a floating glass wine wall. All the bedrooms have room for king beds and the ensuite bathrooms include walk-in showers, matte black fixtures and white quartz counters. The home also has a private office. This home comes fully furnished and professionally decorated.Agent-Only Remarks: Selling a Pacaso is easy - check supplements for more information. Pacaso is a vacation home co-ownership model that is simple to share with your clients. To learn more contact Pacaso at 714-584-0428 or sales@pacaso.com.
Listing Agent
Sherri Vendl
Desert Sands Realty License #01147894 Listed on: 08/26/2025
Home Details
Home Type
- Single Family
Est. Annual Taxes
- $67,370
Year Built
- Built in 1991
Lot Details
- 1 Acre Lot
- Sprinklers on Timer
Interior Spaces
- 5,073 Sq Ft Home
- 1-Story Property
- Furnished
- Bar
- Ceiling Fan
- Decorative Fireplace
- Gas Fireplace
- Living Room with Fireplace
- Formal Dining Room
- Bonus Room
- Concrete Flooring
- Mountain Views
- Security System Owned
- Kitchen Island
- Laundry Room
Bedrooms and Bathrooms
- 5 Bedrooms
- 7 Full Bathrooms
Parking
- 3 Car Direct Access Garage
- Garage Door Opener
- Driveway
- Automatic Gate
- On-Street Parking
Pool
- Cabana
- Heated In Ground Pool
- Outdoor Pool
- Waterfall Pool Feature
- In Ground Spa
Outdoor Features
- Tennis Courts
- Fire Pit
- Outdoor Grill
Utilities
- Zoned Heating and Cooling
Listing and Financial Details
- Assessor Parcel Number 505151028
Community Details
Overview
- Little Tuscany Subdivision
Recreation
- Putting Green
Map
Home Values in the Area
Average Home Value in this Area
Tax History
| Year | Tax Paid | Tax Assessment Tax Assessment Total Assessment is a certain percentage of the fair market value that is determined by local assessors to be the total taxable value of land and additions on the property. | Land | Improvement |
|---|---|---|---|---|
| 2025 | $67,370 | $5,628,645 | $1,970,025 | $3,658,620 |
| 2023 | $67,370 | $5,410,080 | $1,893,528 | $3,516,552 |
| 2022 | $68,762 | $5,304,000 | $1,856,400 | $3,447,600 |
| 2021 | $67,337 | $5,200,000 | $1,820,000 | $3,380,000 |
| 2020 | $30,058 | $2,397,000 | $142,800 | $2,254,200 |
| 2019 | $18,798 | $1,488,161 | $378,497 | $1,109,664 |
| 2018 | $18,442 | $1,458,982 | $371,077 | $1,087,905 |
| 2017 | $18,168 | $1,430,375 | $363,801 | $1,066,574 |
| 2016 | $17,629 | $1,402,329 | $356,668 | $1,045,661 |
| 2015 | $16,958 | $1,381,266 | $351,311 | $1,029,955 |
| 2014 | $16,799 | $1,354,211 | $344,430 | $1,009,781 |
Property History
| Date | Event | Price | List to Sale | Price per Sq Ft | Prior Sale |
|---|---|---|---|---|---|
| 08/26/2025 08/26/25 | For Sale | $695,000 | -4.1% | $137 / Sq Ft | |
| 06/09/2021 06/09/21 | Sold | $725,000 | 0.0% | $143 / Sq Ft | View Prior Sale |
| 03/04/2021 03/04/21 | For Sale | $725,000 | -- | $143 / Sq Ft |
Purchase History
| Date | Type | Sale Price | Title Company |
|---|---|---|---|
| Grant Deed | $5,200,000 | First American Title Company | |
| Grant Deed | $2,350,000 | First American Title Company | |
| Interfamily Deed Transfer | -- | Fidelity National Title Co | |
| Interfamily Deed Transfer | -- | -- |
Mortgage History
| Date | Status | Loan Amount | Loan Type |
|---|---|---|---|
| Open | $2,150,000 | Commercial | |
| Previous Owner | $500,000 | Purchase Money Mortgage |
Source: California Desert Association of REALTORS®
MLS Number: 219134457
APN: 505-151-028
- 594 W Stevens Rd Unit B
- 365 Camino Norte
- 475 S Via Las Palmas
- 322 Camino Norte
- 911 Juarez Ave
- 797 W Via Vadera
- 279 N Via Las Palmas
- 447 W Mariscal Rd
- 181 Pena Ln
- 1810 N Mira Loma Way
- 185 Pena Ln
- 183 Pena Ln
- 204 Camino Norte
- 429 Camino Sur
- 1189 N Rose Ave
- 1870 N Mira Loma Way
- 100 E Stevens Rd Unit 513
- 600 W Via Escuela
- 2054 N Mira Vista Way
- 1555 N Chaparral Rd Unit 323
- 435 W Vereda Sur
- 1134 Abrigo Rd
- 2074 N Mira Vista Way
- 520 W Via Lola
- 1175 Los Robles Dr
- 985 N Tuxedo Cir
- 2160 N Junipero Ave Unit 3
- 901 W Via Livorno
- 315 E Stevens Rd Unit 4
- 291 E Mel Ave Unit 253
- 2380 N Leonard Rd
- 392 E Stevens Rd
- 817 N Via Monte Vista
- 191 The River
- 2166 N Indian Canyon Dr Unit C
- 835 N Rose Ave
- 525 E Cottonwood Rd Unit Furnished 1 Bdm PSCentral
- 524 E Miraleste Ct
- 2274 N Indian Canyon Dr Unit C
- 2655 N Junipero Ave
